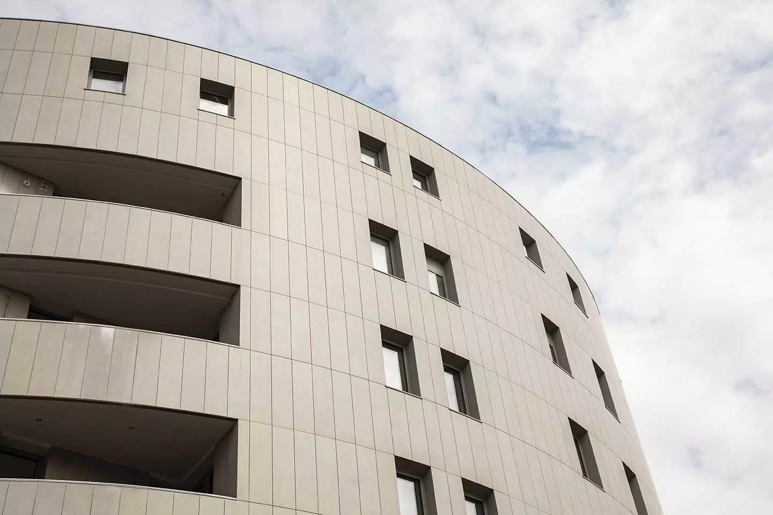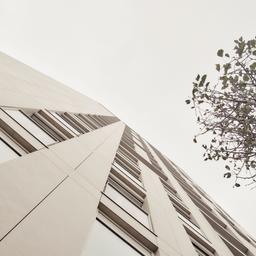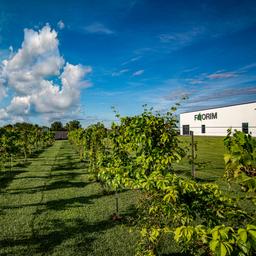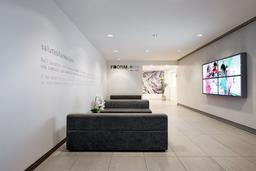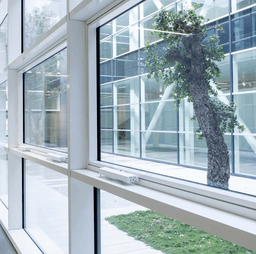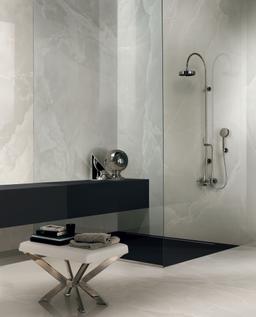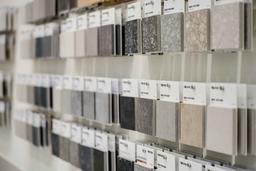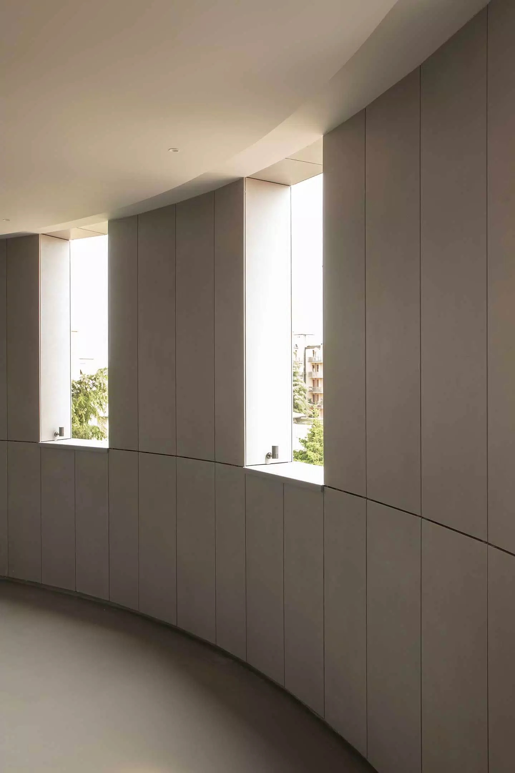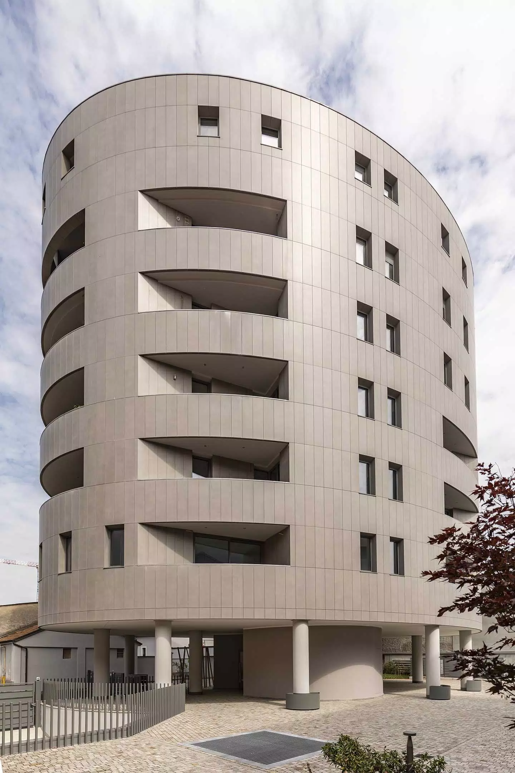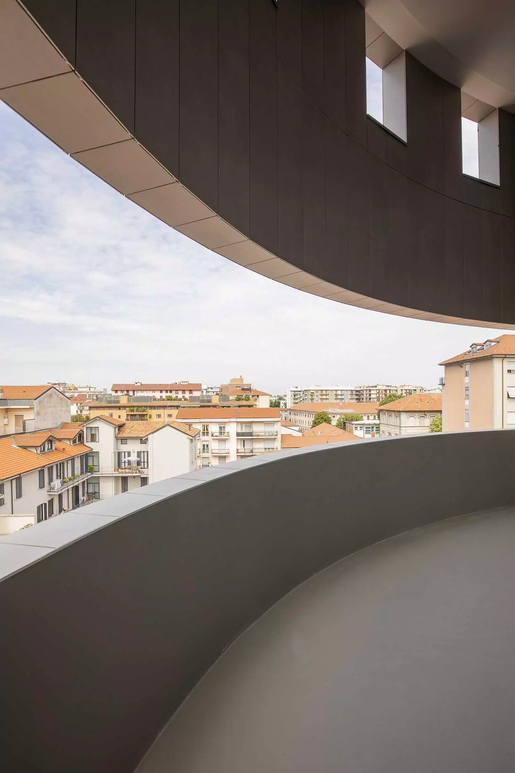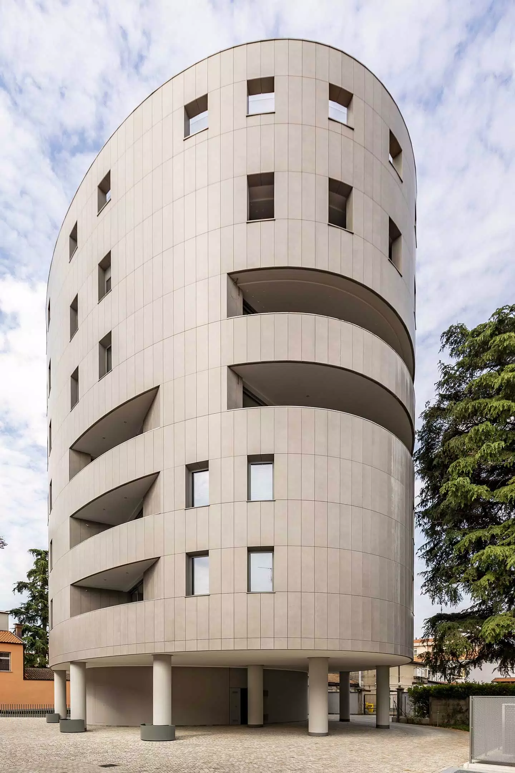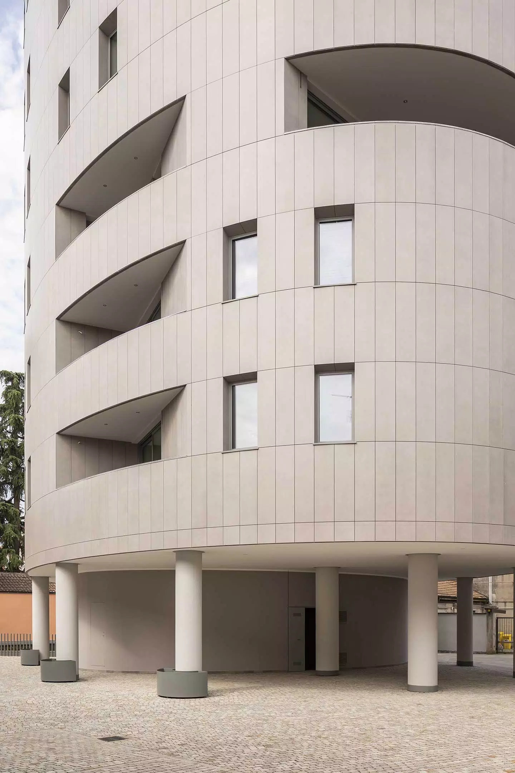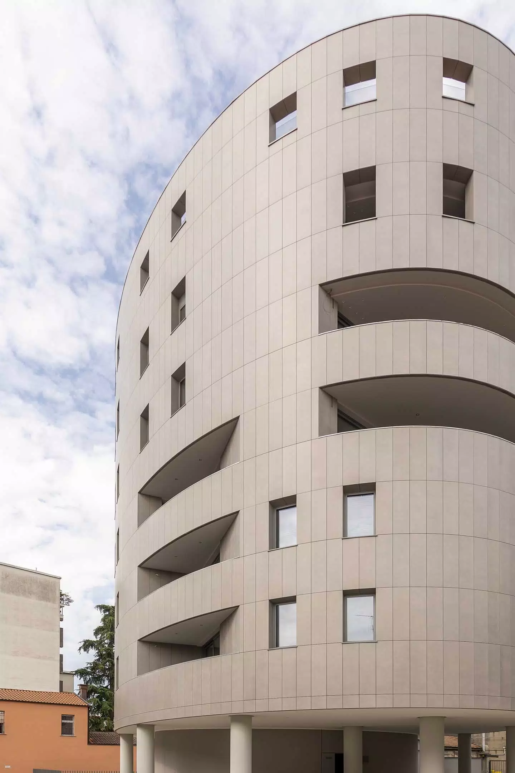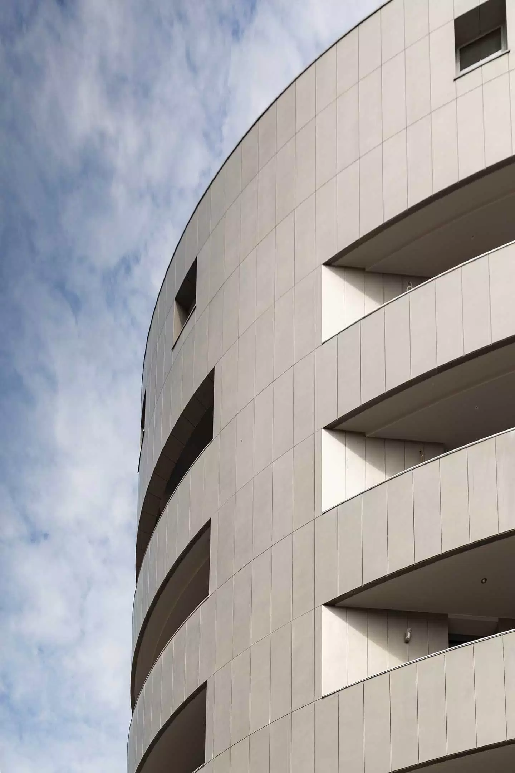Ventilated facade in Saronno
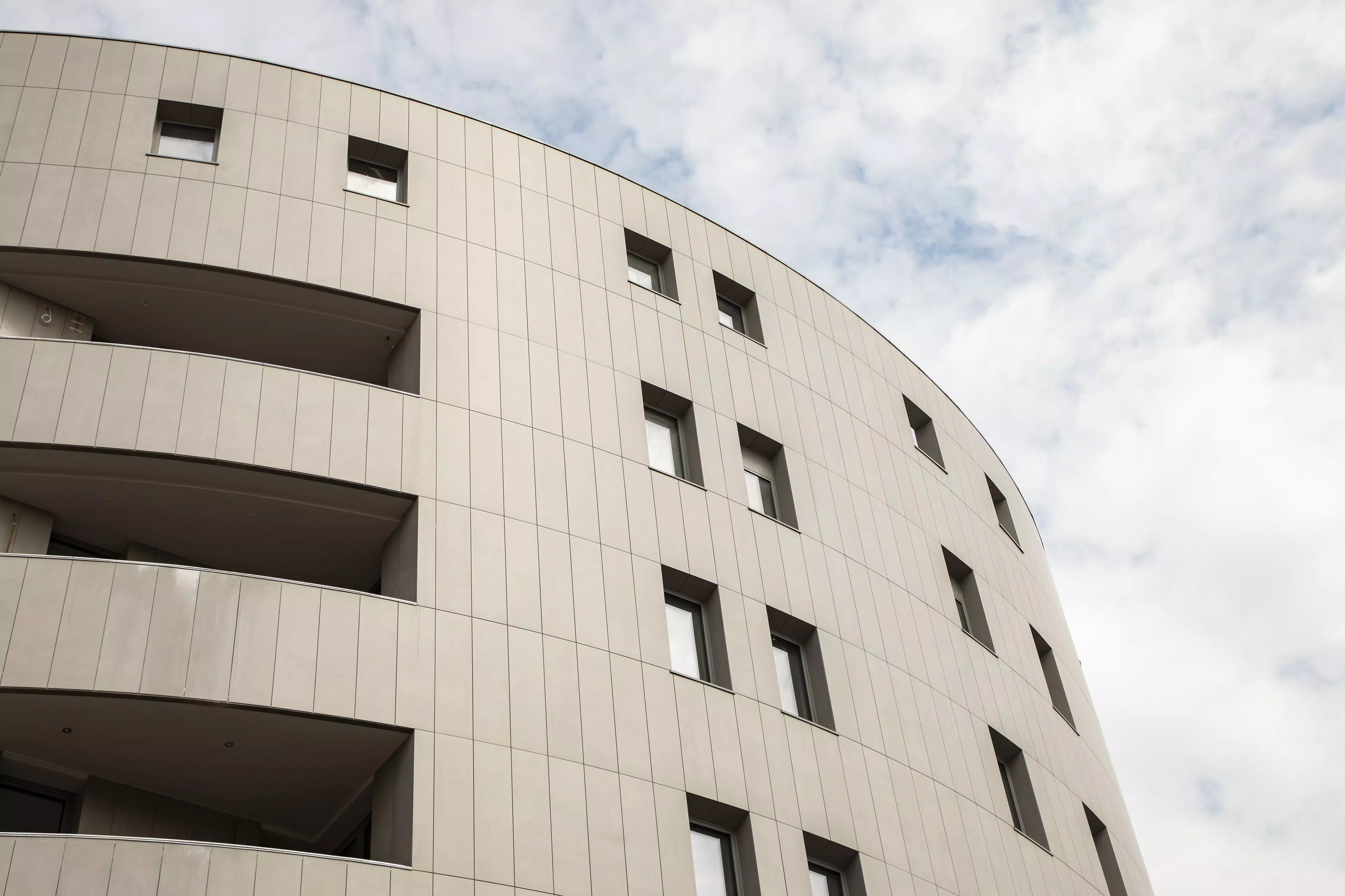
- Location
- Saronno (VA) - IT
- Designer
- Arch. Riccardo Blumer
- Sector
- Residential
- Year
- 2021
- Application
- Ventilated facades, S1
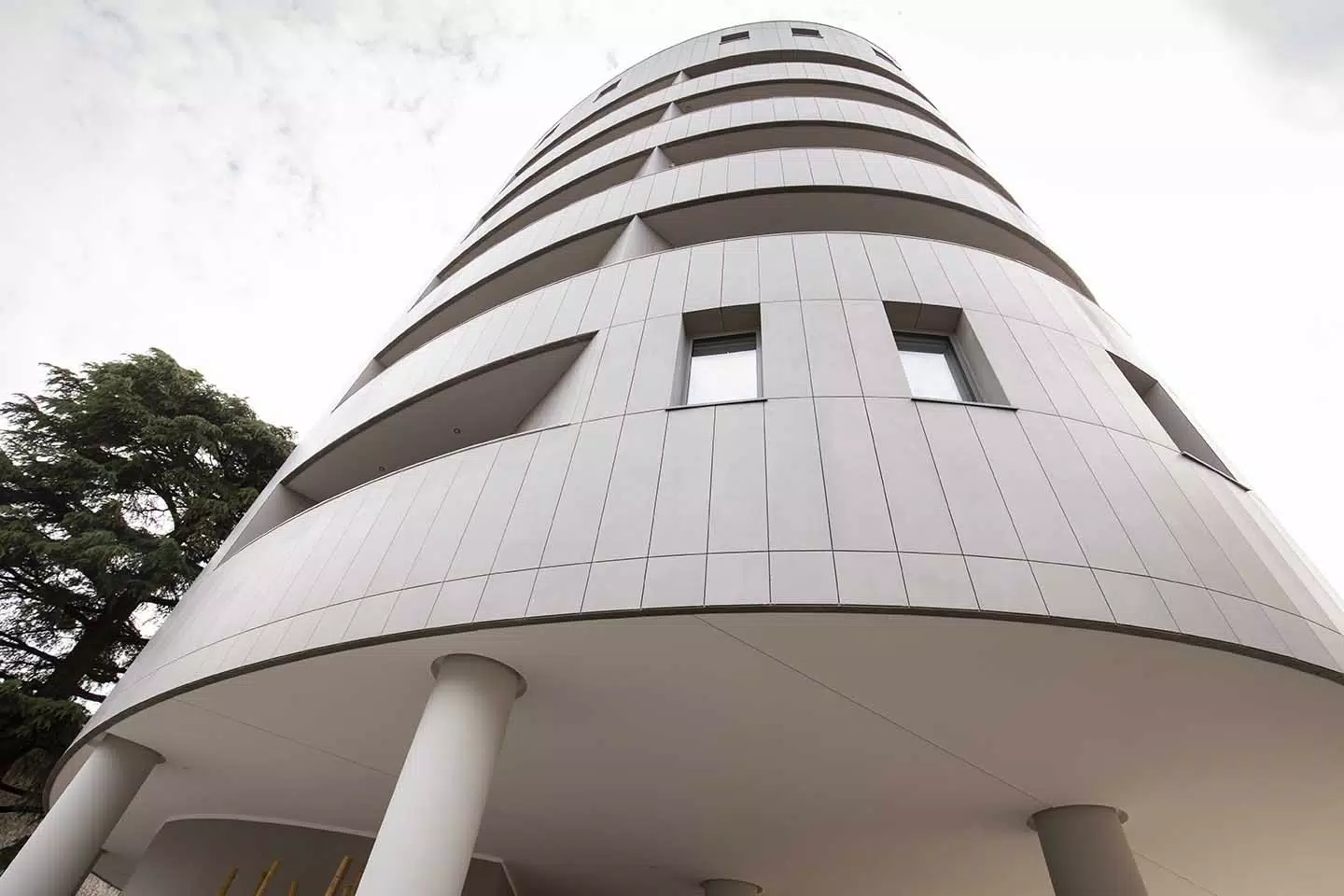
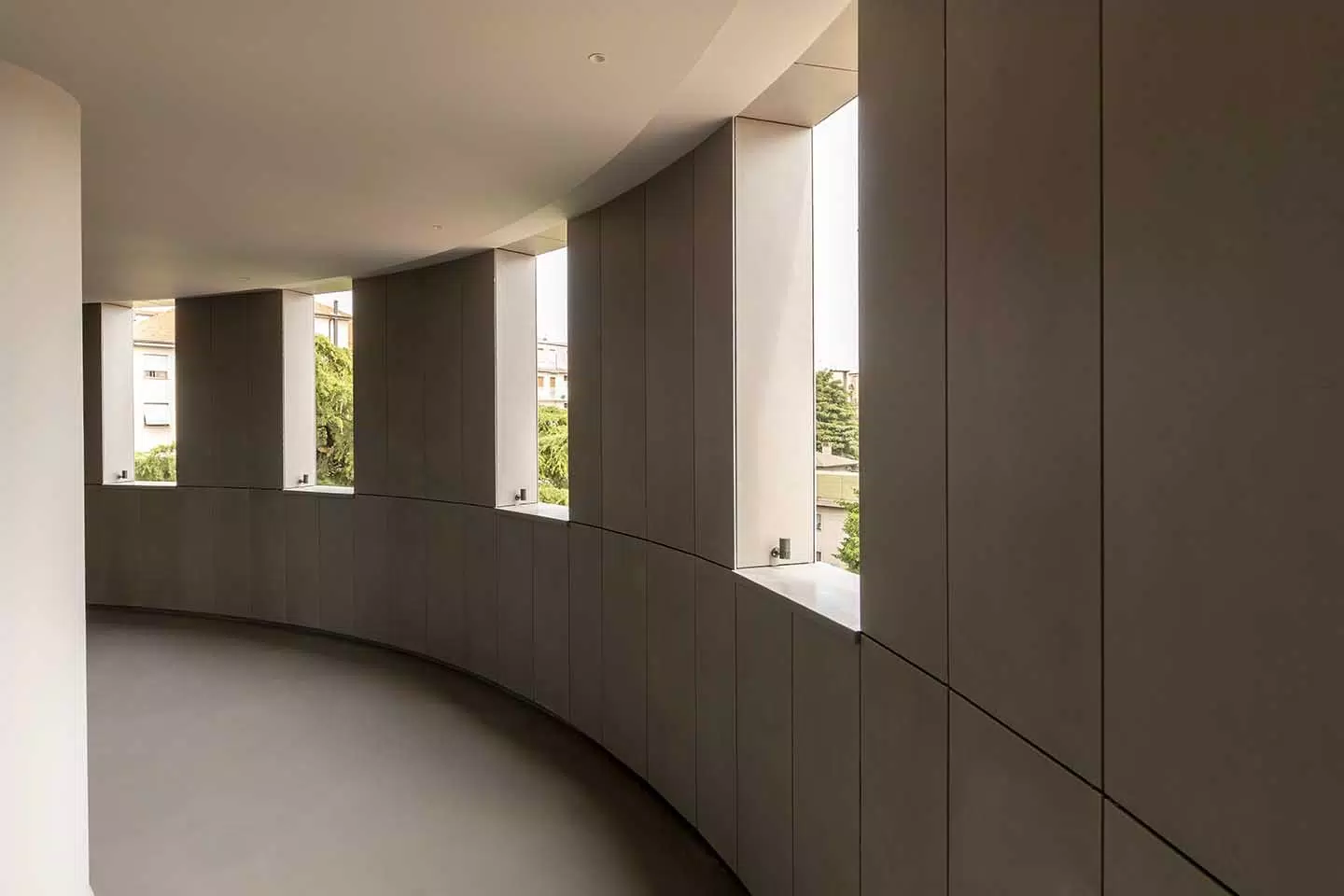
Florim surfaces cover the facade of this elliptical-shaped residential building, designed by Riccardo Blumer and Francesco Tincalla in Saronno (in the province of Varese). The building was built in place of the Polverone di Saronno, with a redevelopment intervention aimed at contributing to the improvement of the city's residential district.
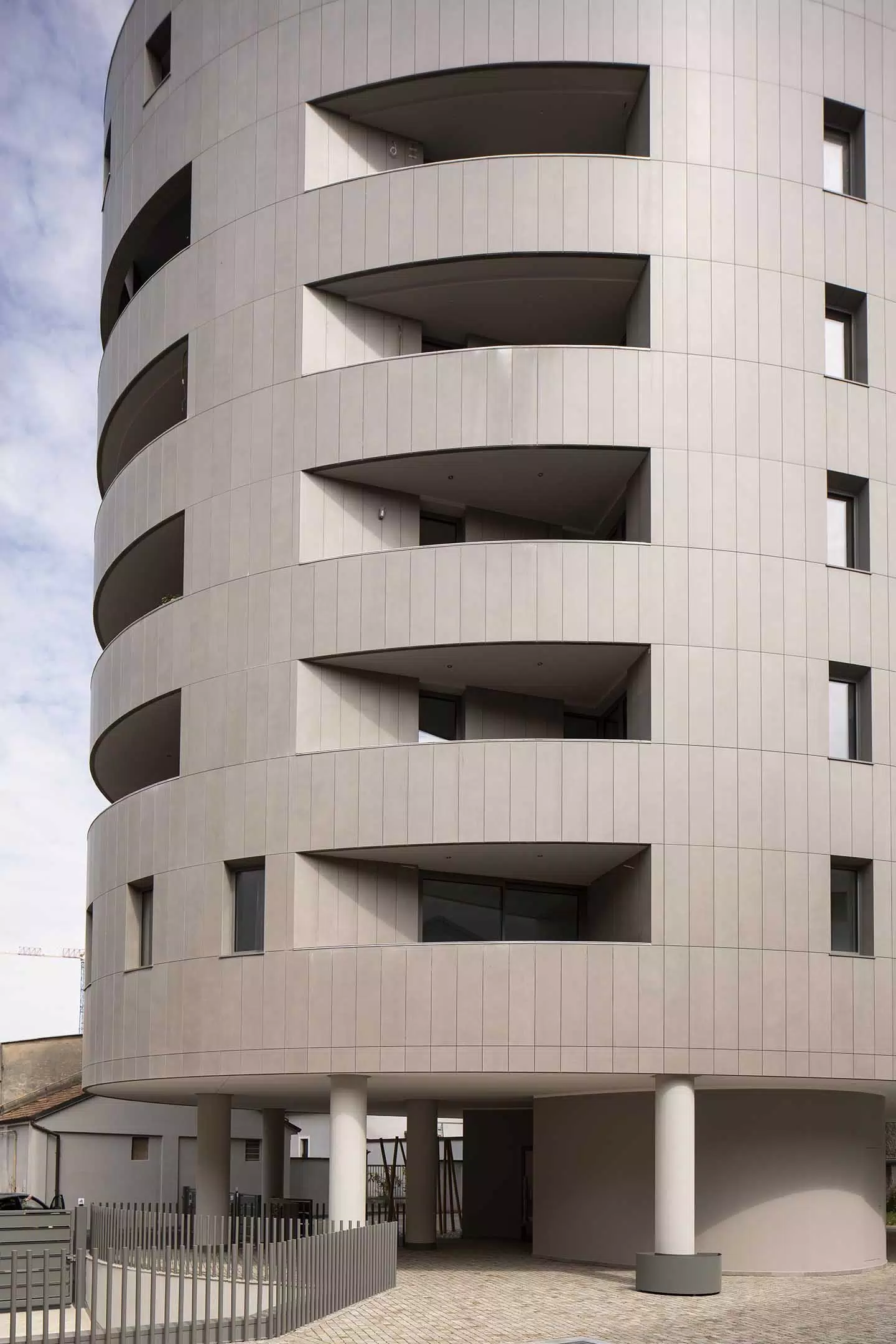
The shape of the building is what gives it its distinctive character. The ventilated façade is made up of slabs from the Industrial collection, chosen in the Steel color and in the large Magnum Oversize formats. Florim solutions for ventilated facades offer numerous functional and energy efficiency advantages such as greater thermal comfort and resistance to atmospheric agents.
