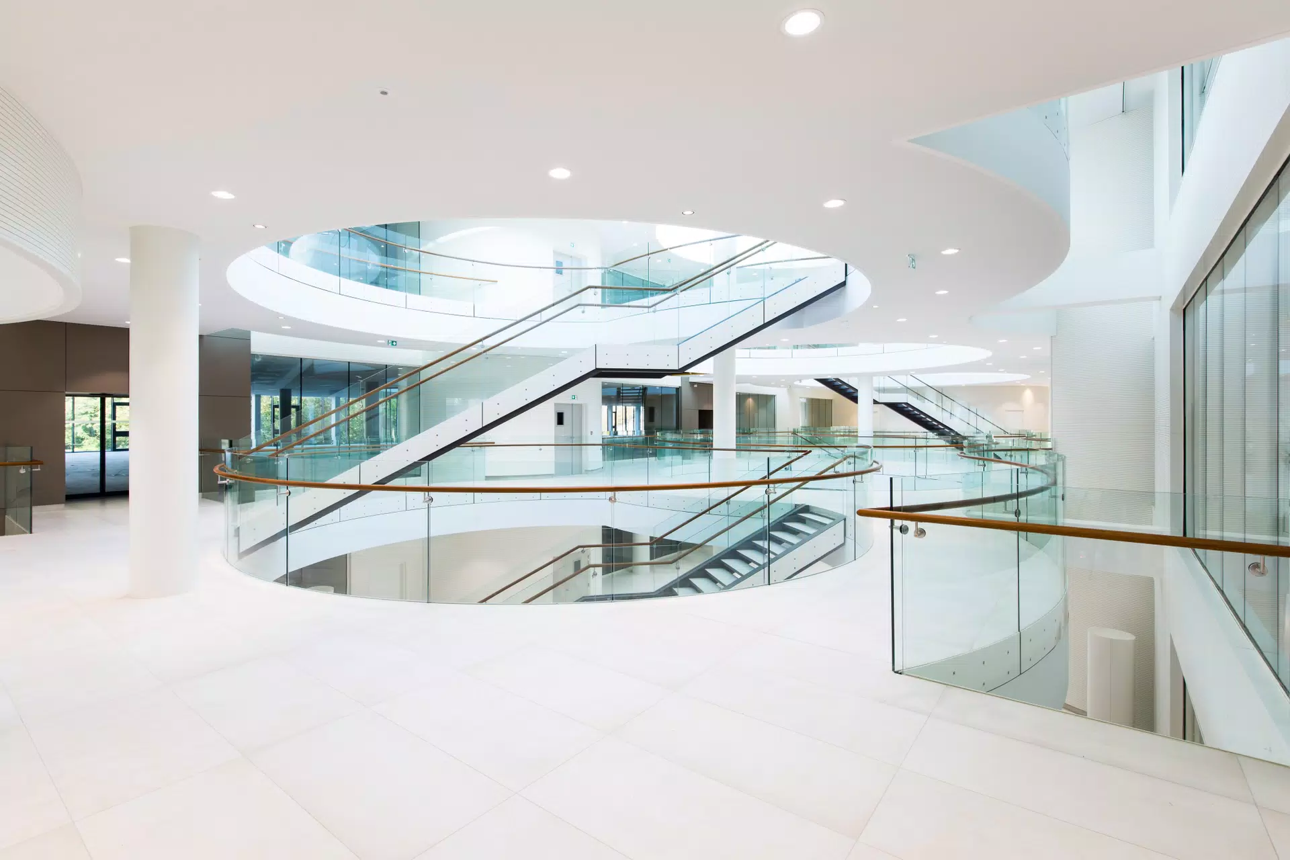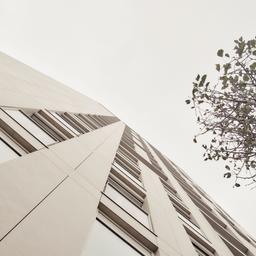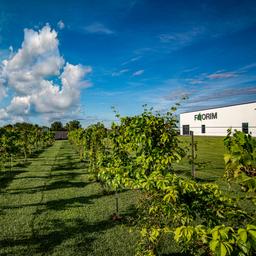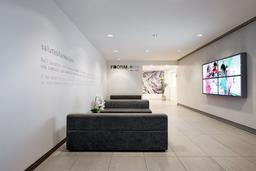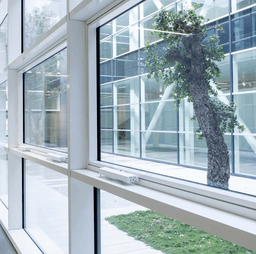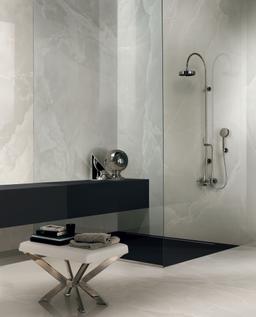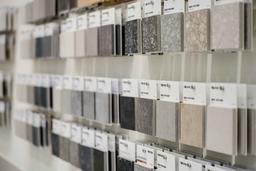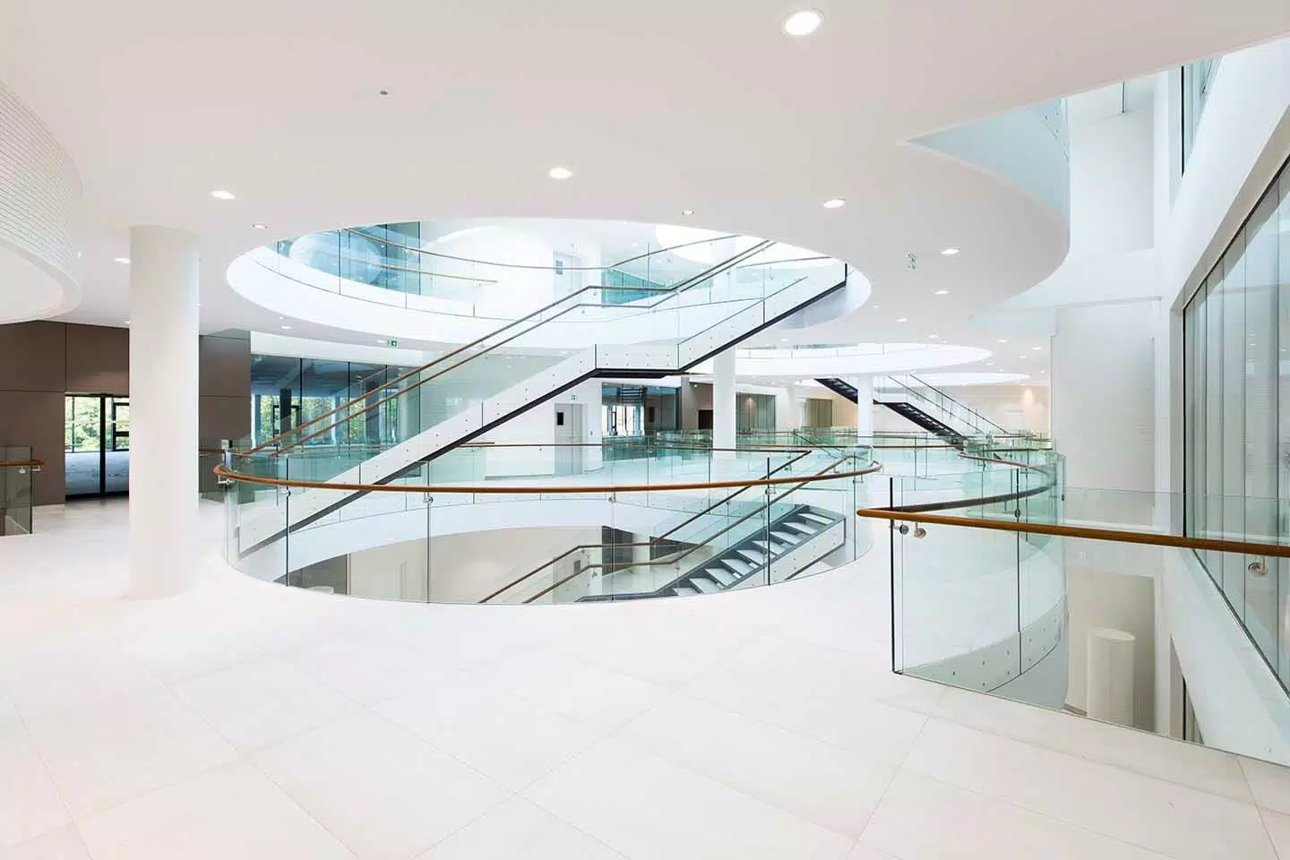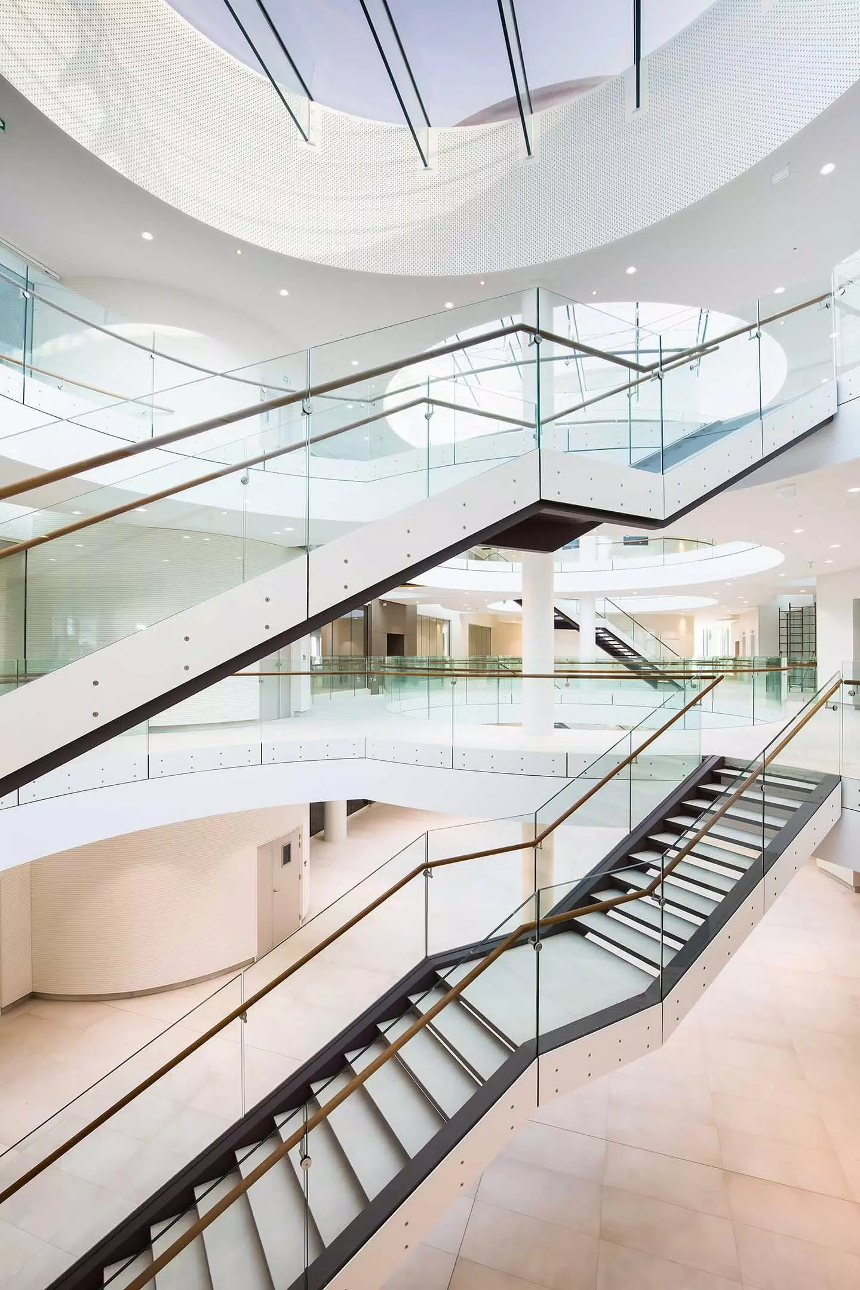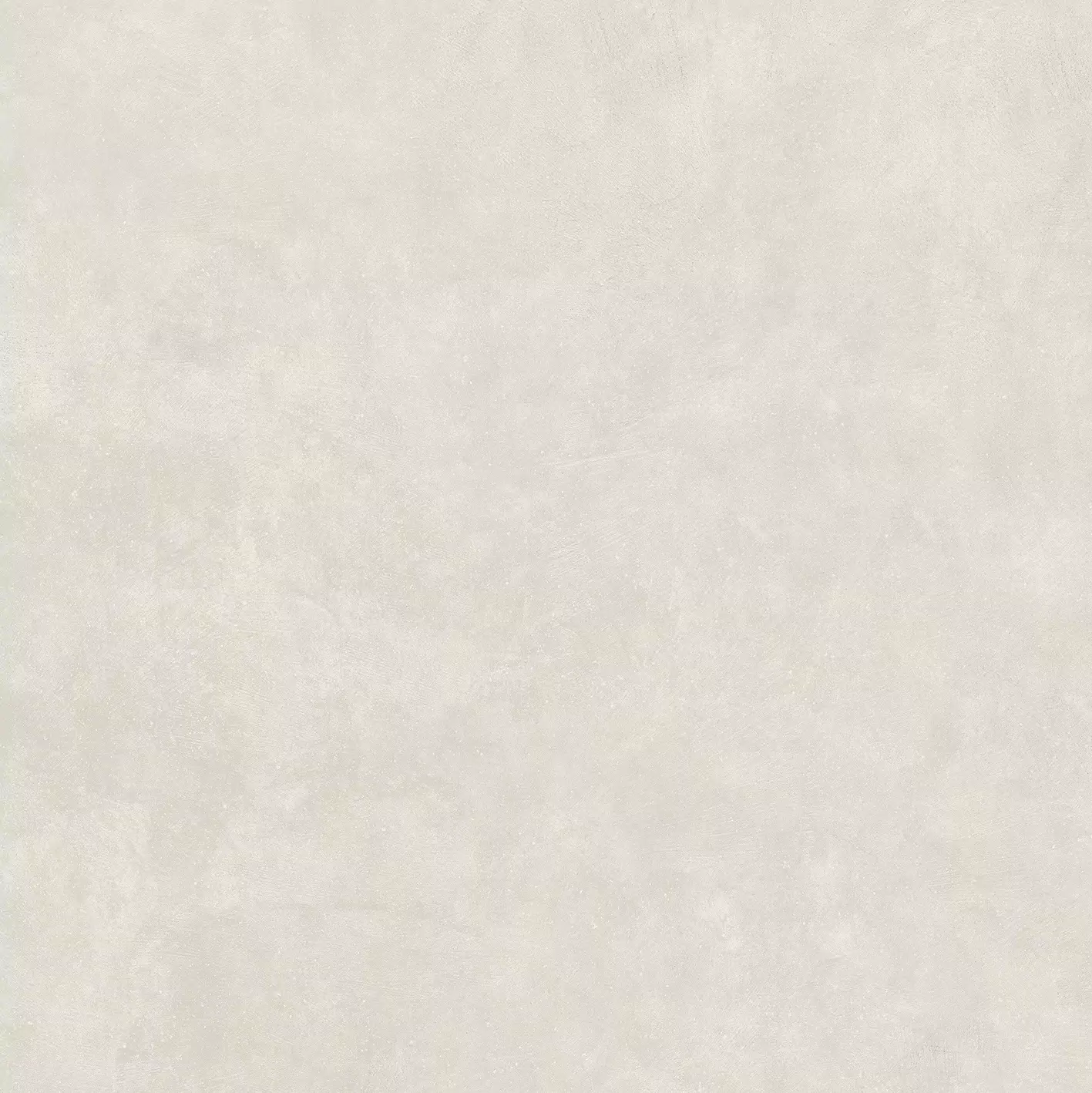La Filature
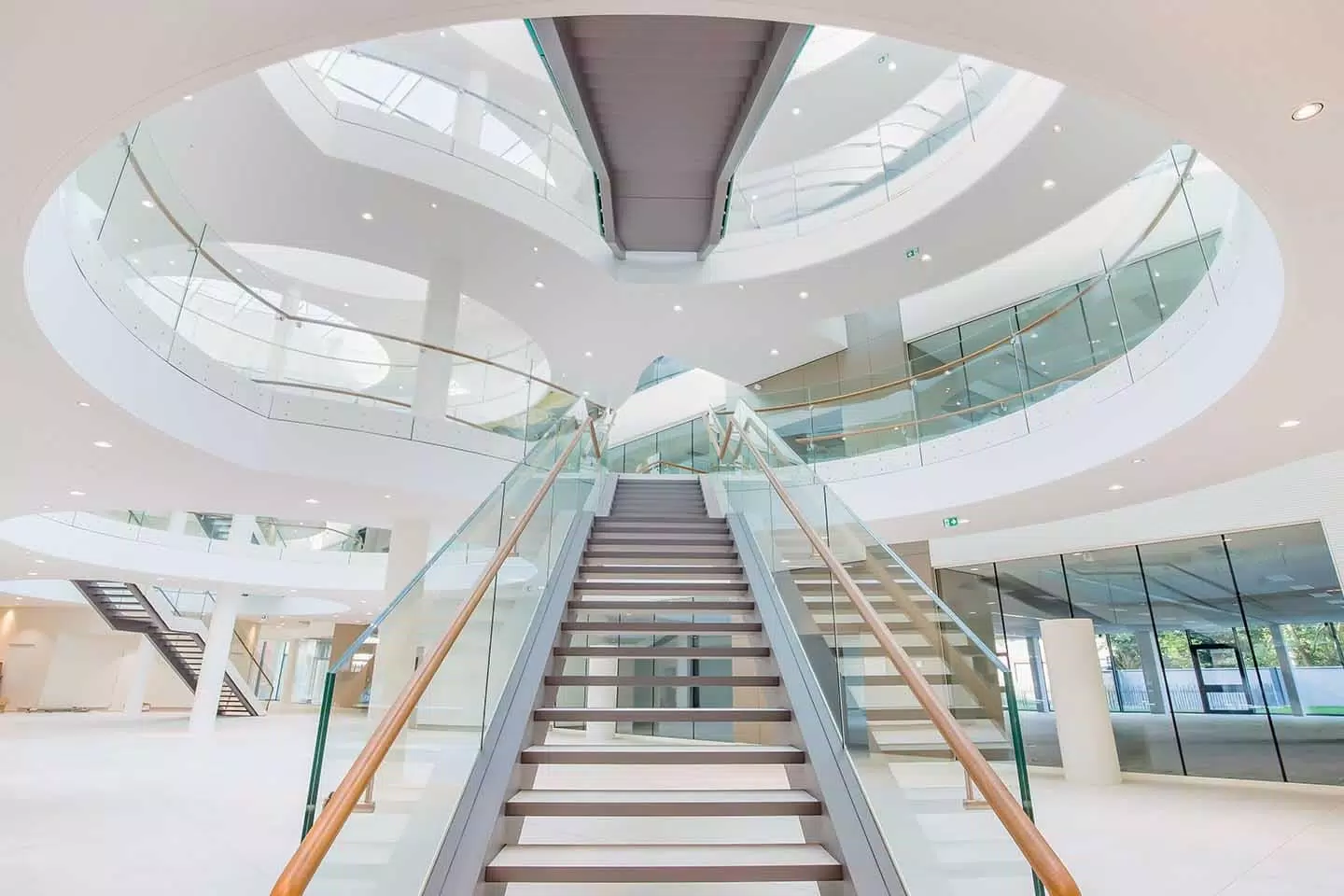
- Location
- Rouen - FR
- Designer
- Artefact
- Sector
- Public spaces
- Year
- 2017
- Application
- Floors and walls
- SQM
- 3500
- Photo credits
- Julien Tragin

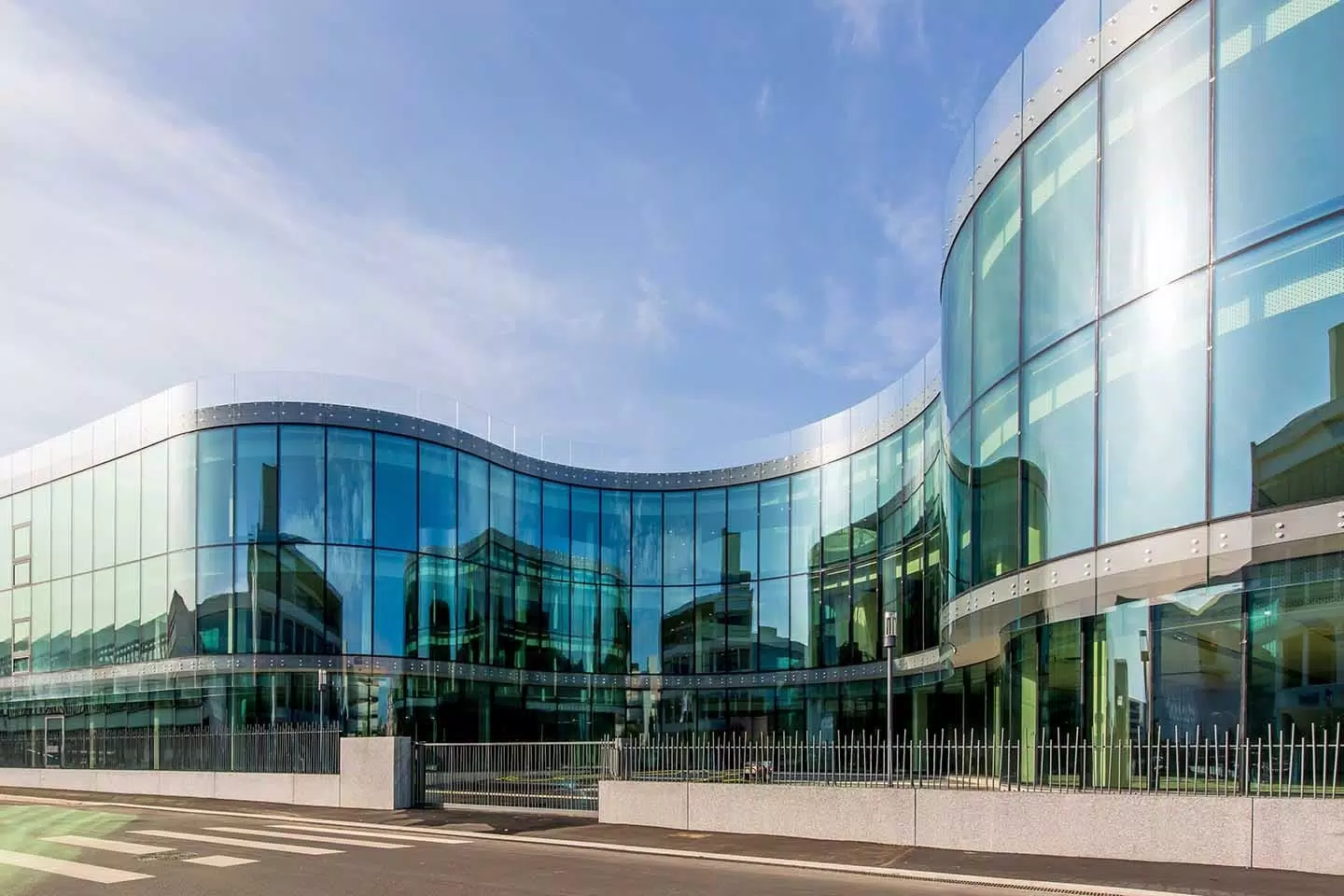
Consisting of offices and characterized by particular attention to the energy and environmental aspect, La Filature is a modern building composed of a glass and steel structure spread over three floors. Surfaces from the Industrial series, in the color Ivory, were chosen to cover the central atrium, the staircases and the numerous internal rooms.

The linear and rigorous style of concrete that characterizes this collection blends perfectly with the architectural complex and highlights its clean and essential lines. The protagonists of the project are the 60x120cm and 20x80cm formats, which combine high technical performance and maximum aesthetic result. Photo credit: Julien Tragin.
