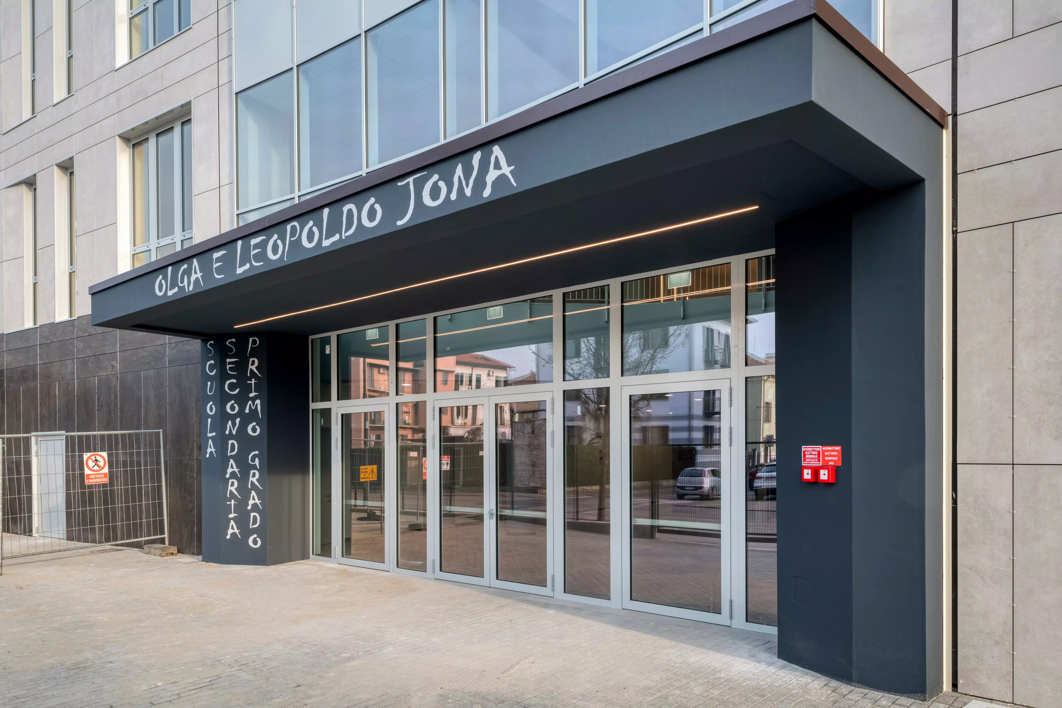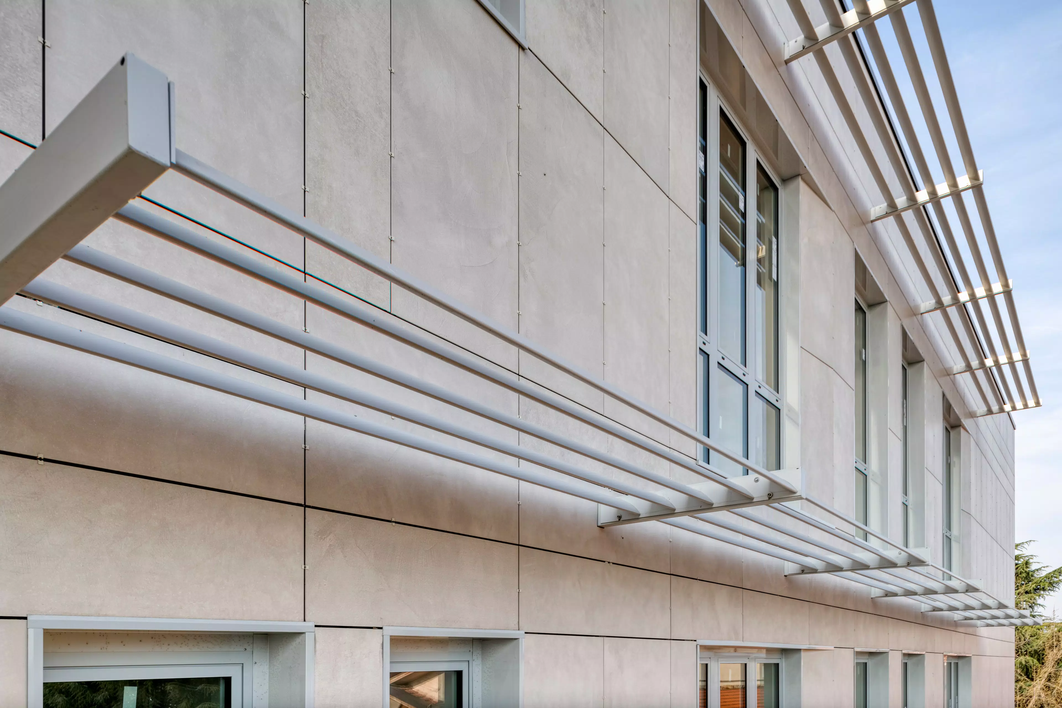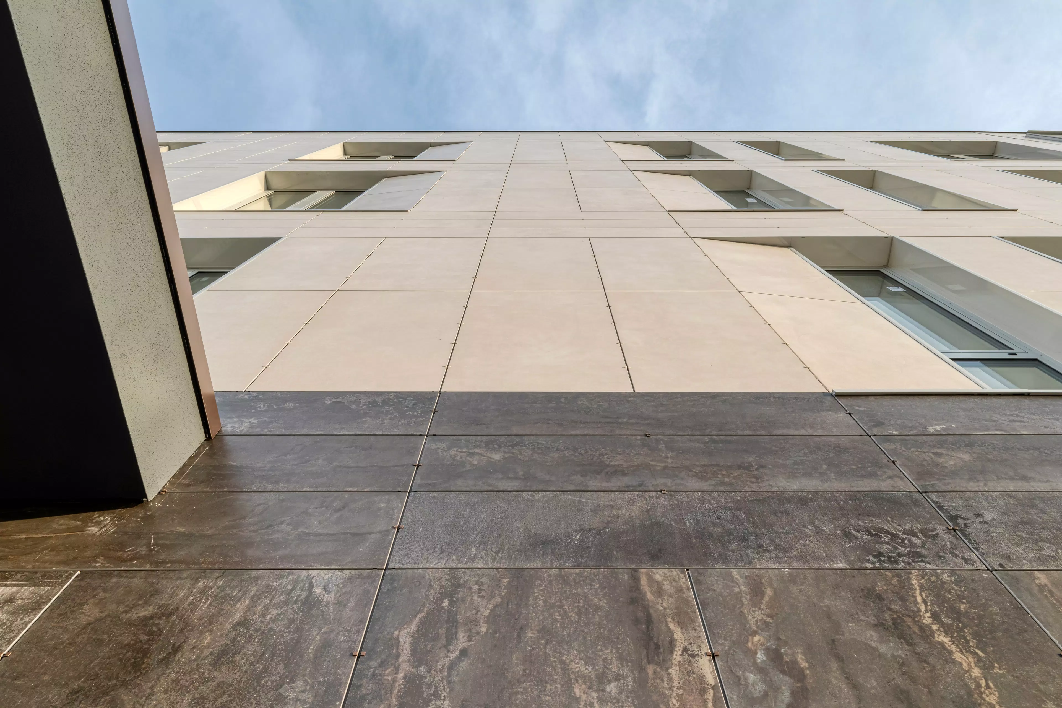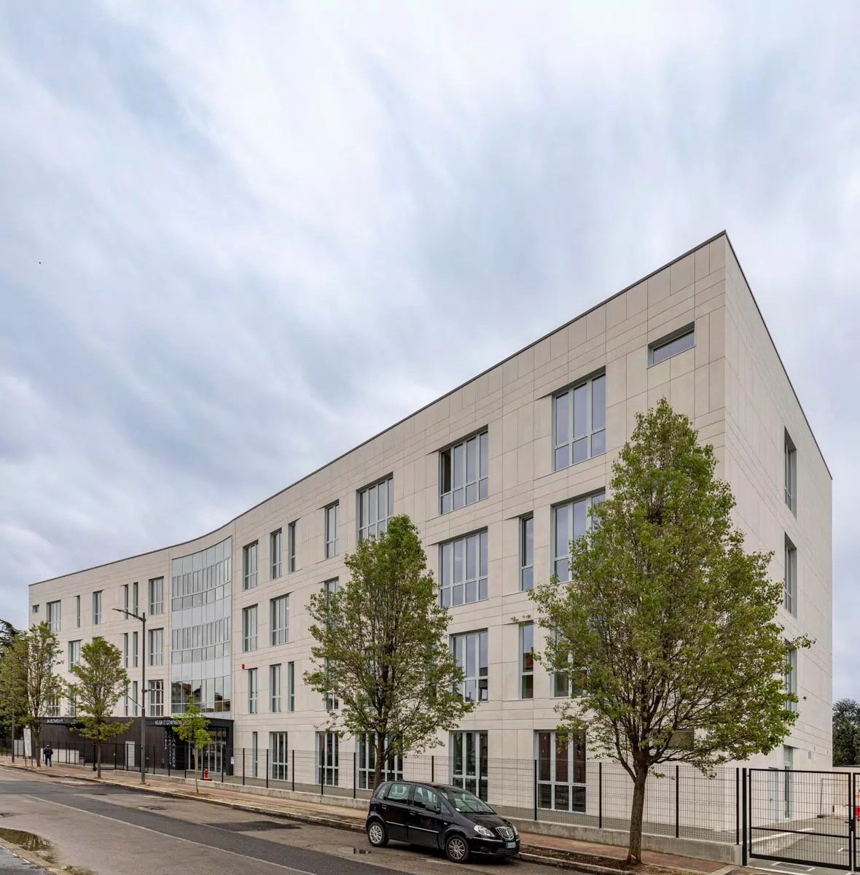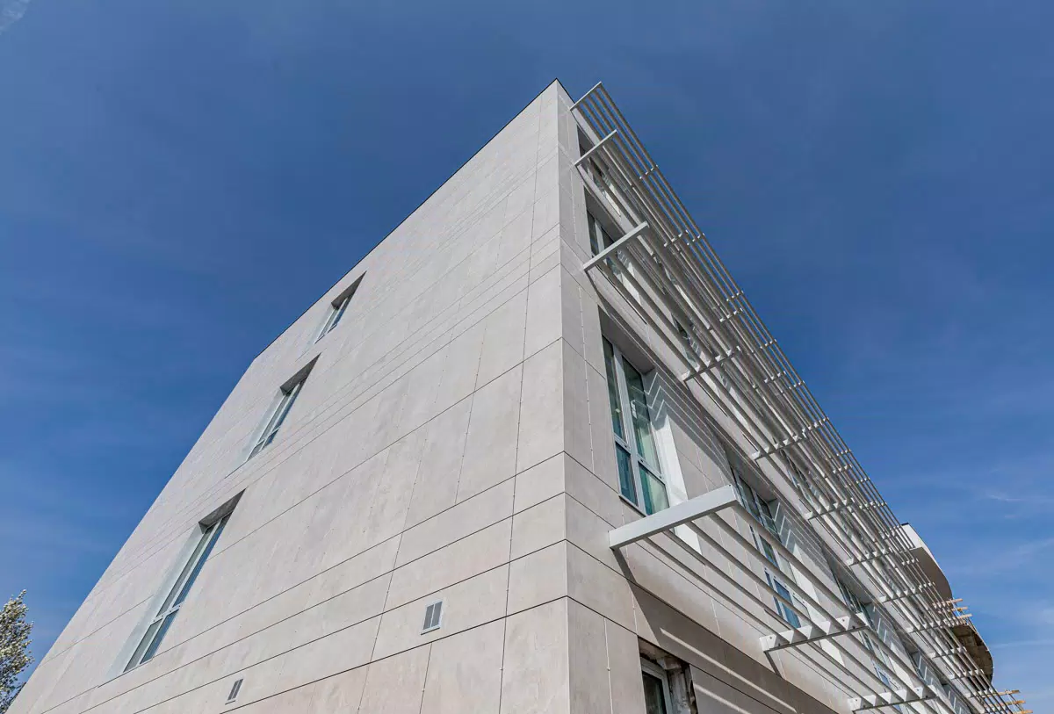Jona school ventilated facade
- Location
- Asti (AT) - IT
- Designer
- Studio Associato Leving e Florim Solutions
- Sector
- Public spaces
- Year
- 2023
- Application
- Ventilated facades, V1
- Photo credits
- Ruscalla Renato S.p.A. Davide Gonella
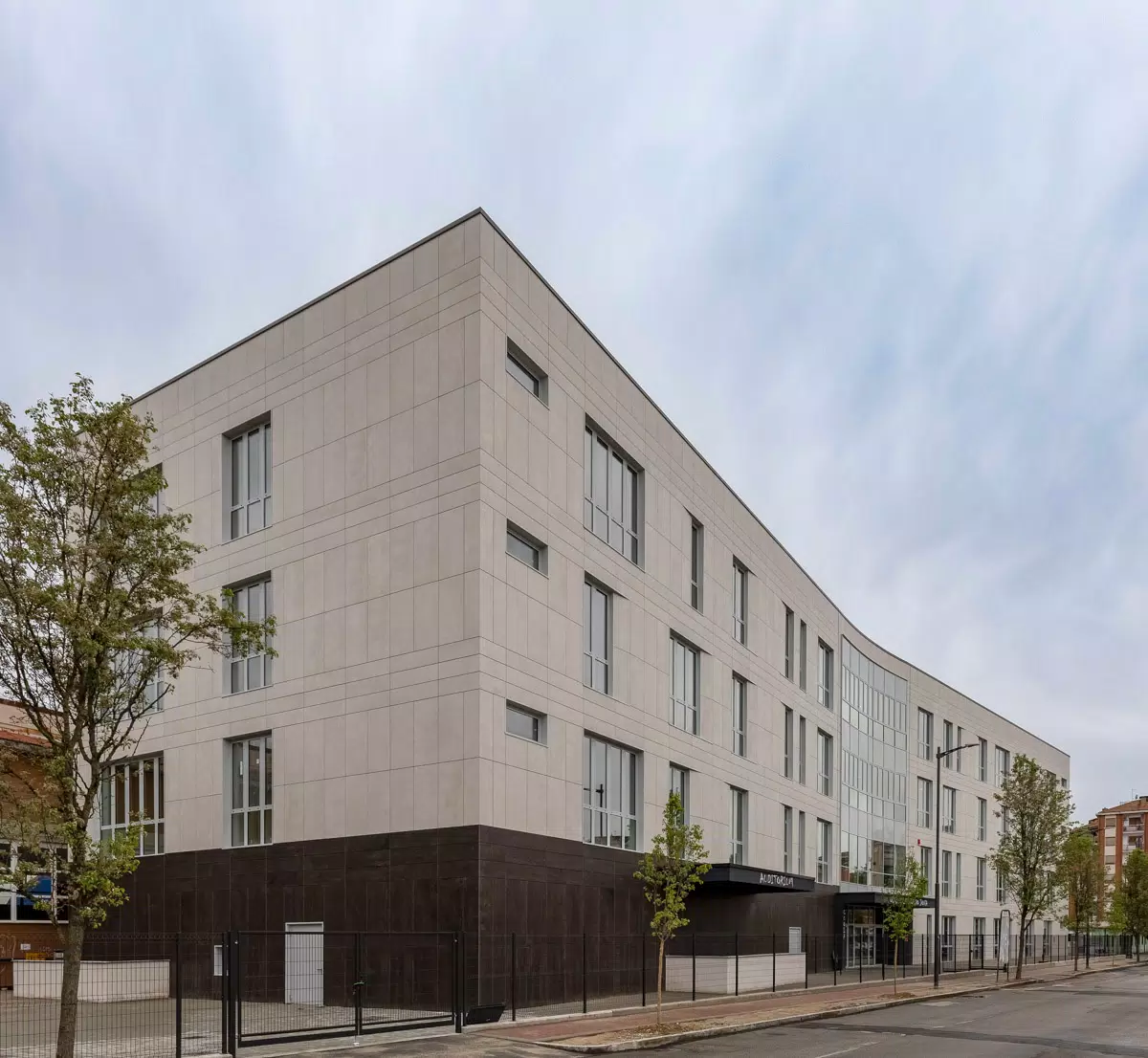
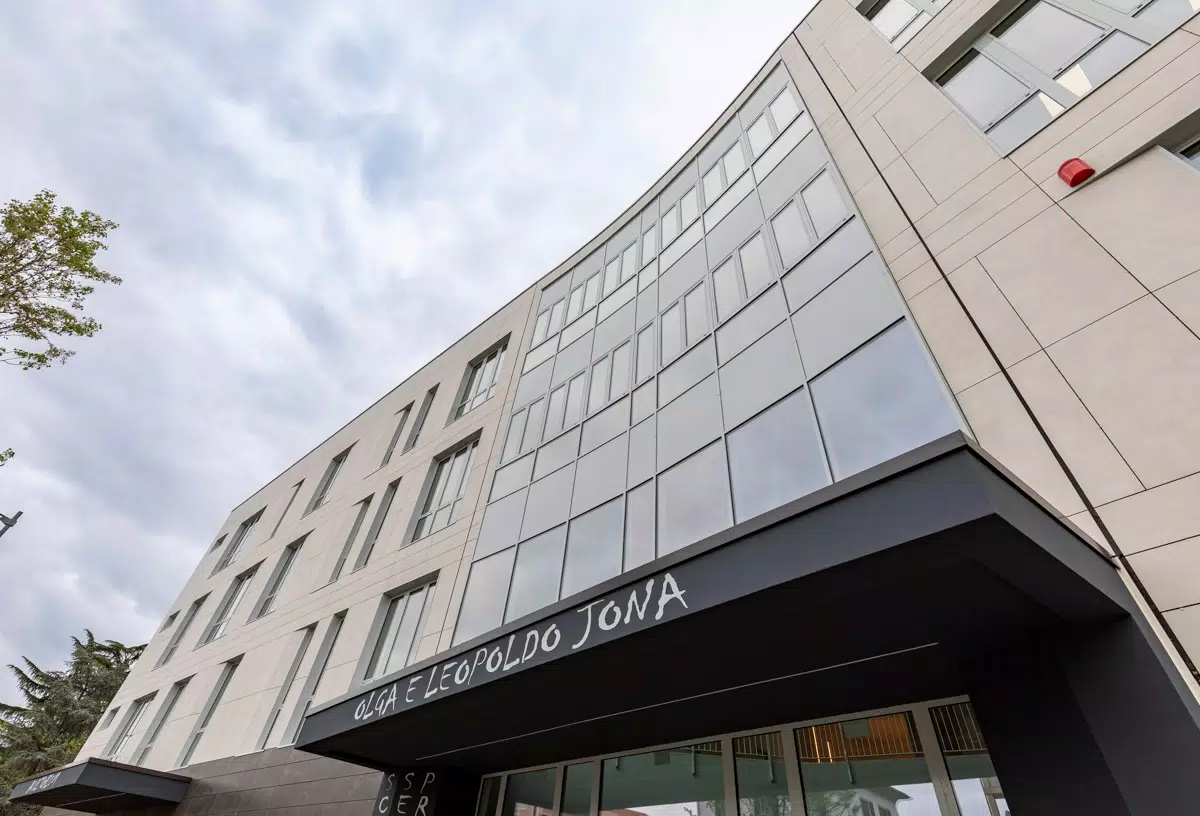
The ventilated facade project of the Olga and Leopoldo Jona secondary school in Asti is an example of how a porcelain stoneware cladding system can transform the aesthetics and performance of an educational building, creating a stimulating and comfortable environment for students and staff. Thanks to the use of large format slabs from the Industrial collection in Ivory color and the Flowtech collection in Aged Bronze color, both 6 mm thick, it was possible to create a harmonious and energy-efficient ventilated facade.
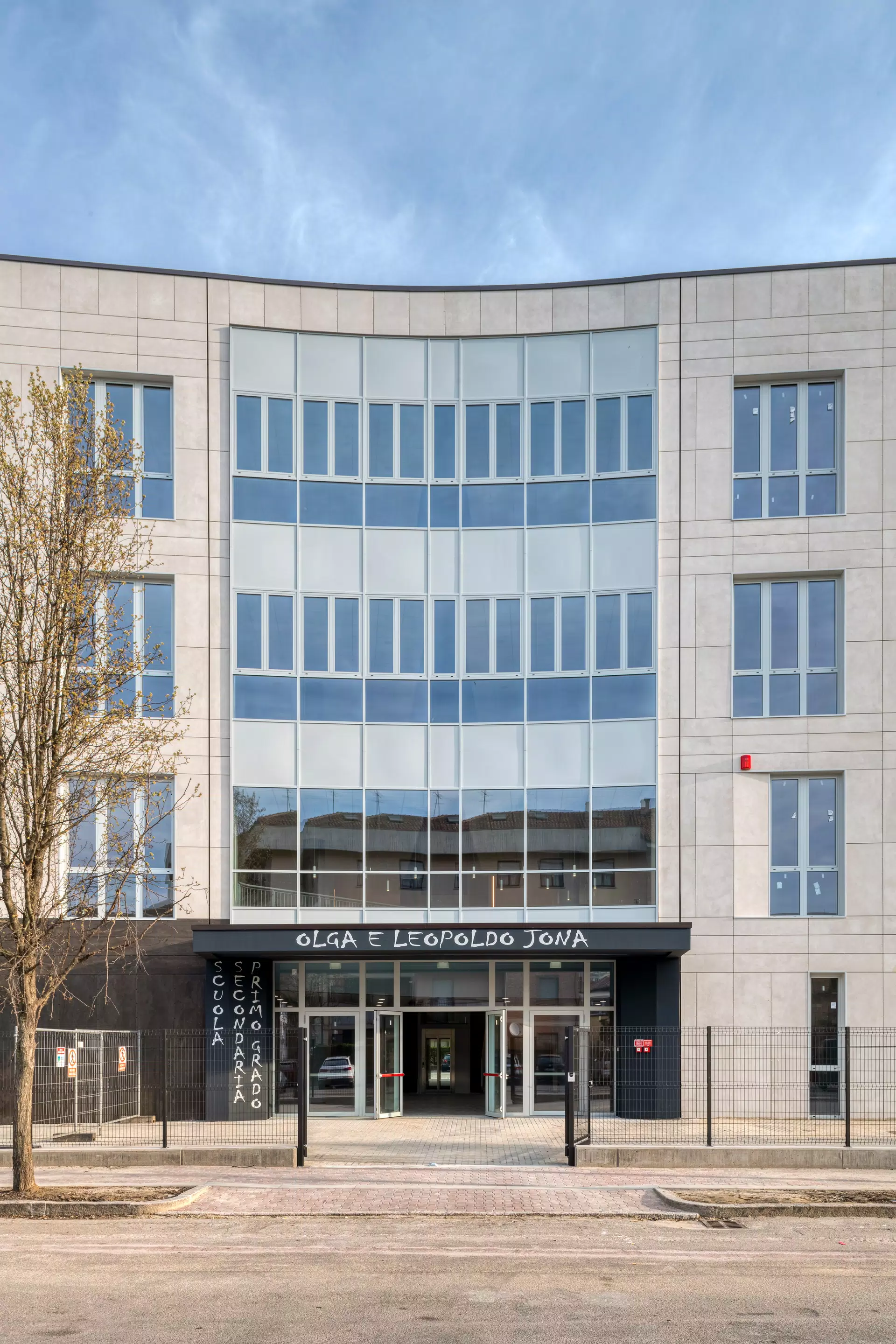
The choice of a Florim porcelain stoneware facade system, with the V1 visible anchoring system, not only contributes to the thermal insulation of the building but also defines its visual identity.







