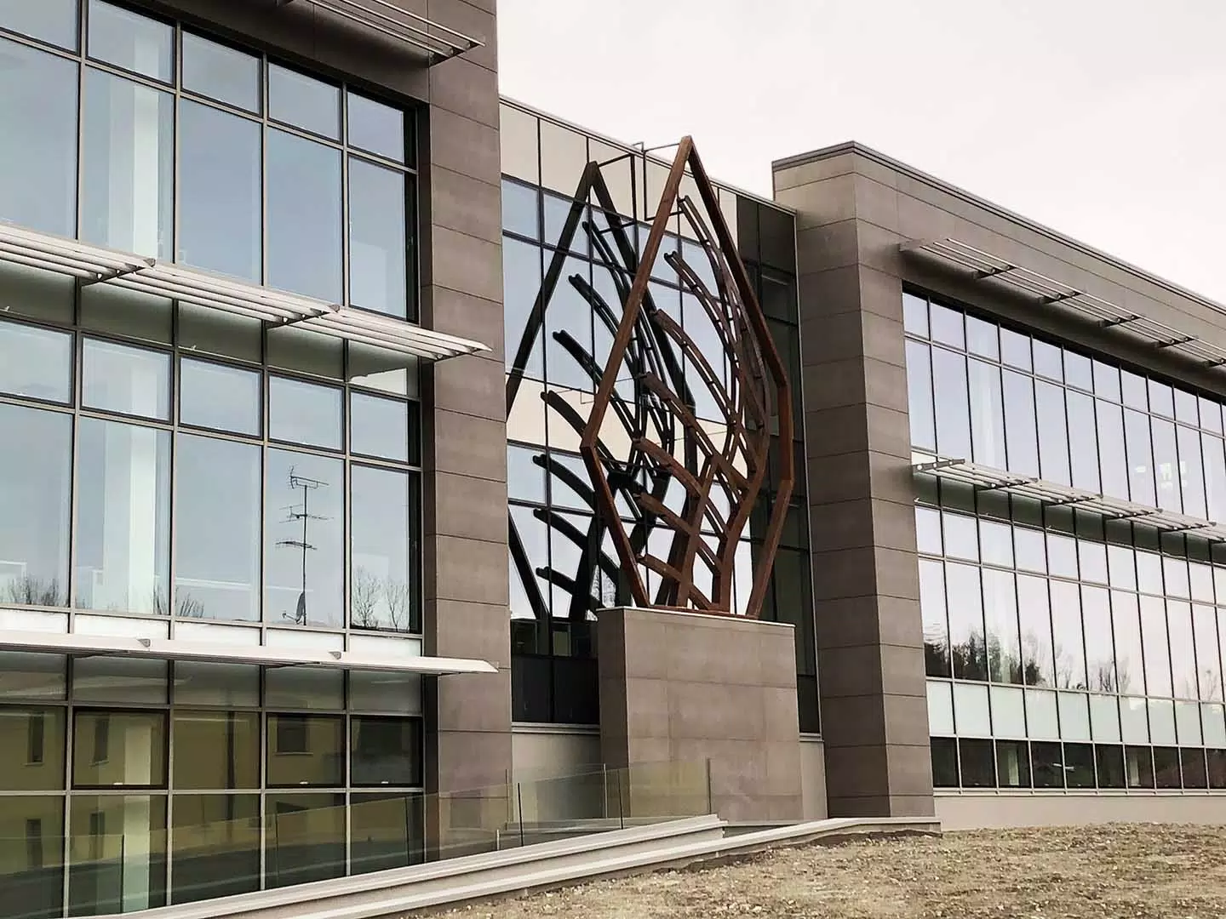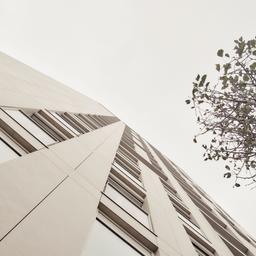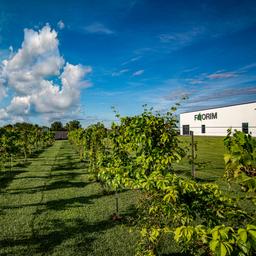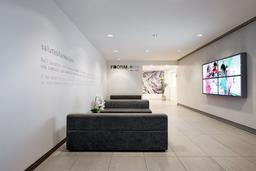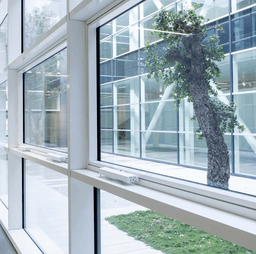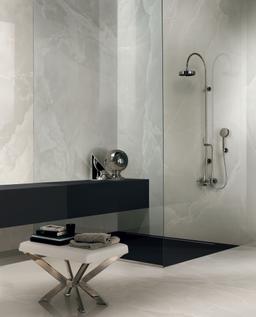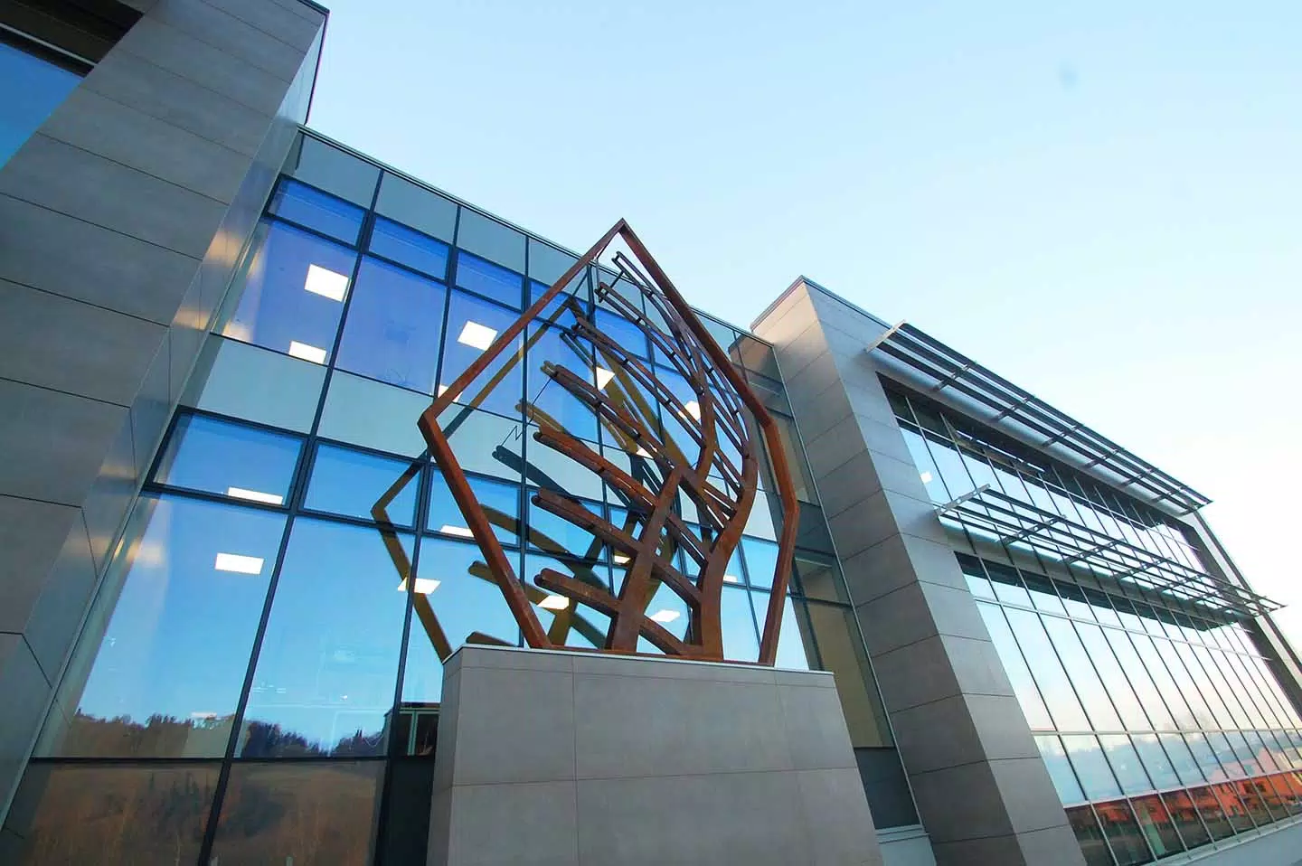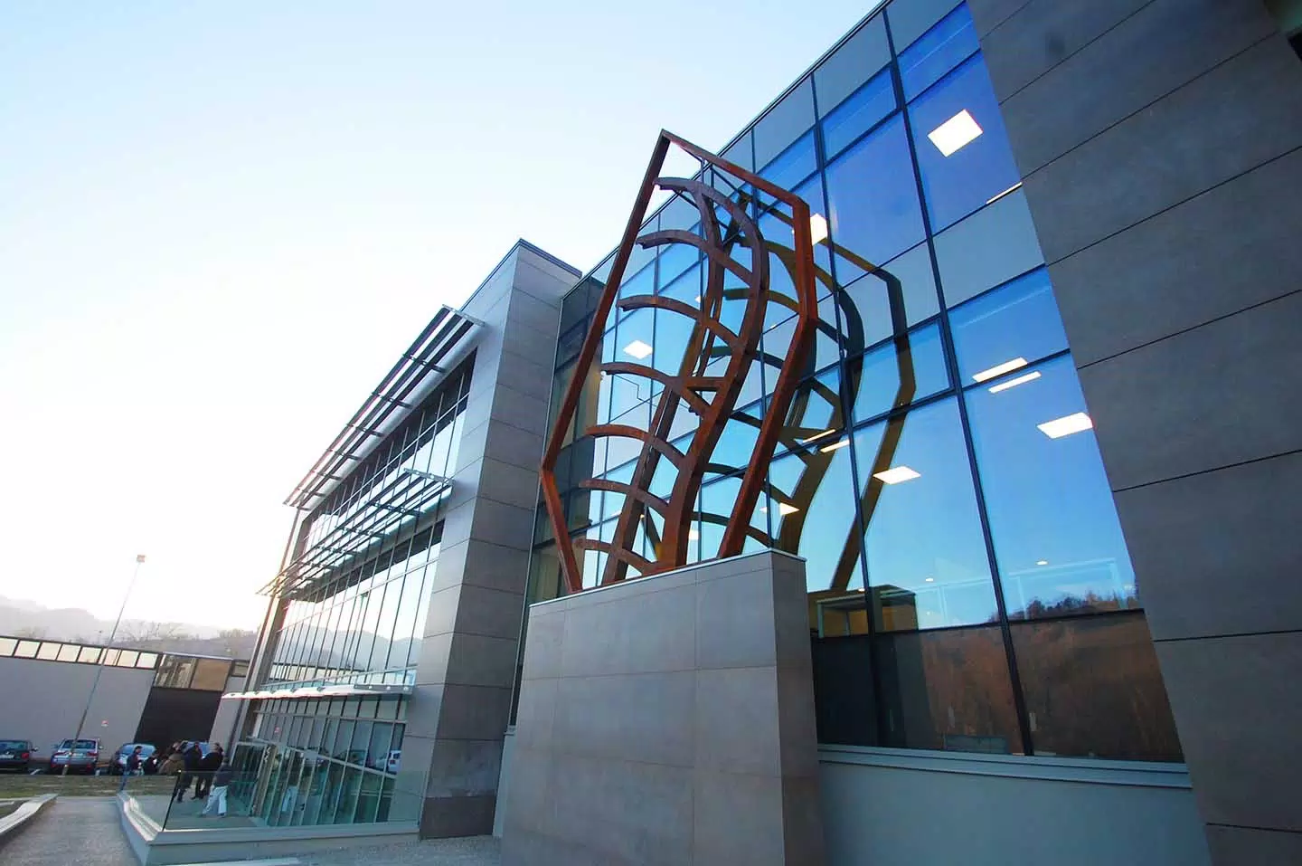Datalogic ventilated rainscreen facade
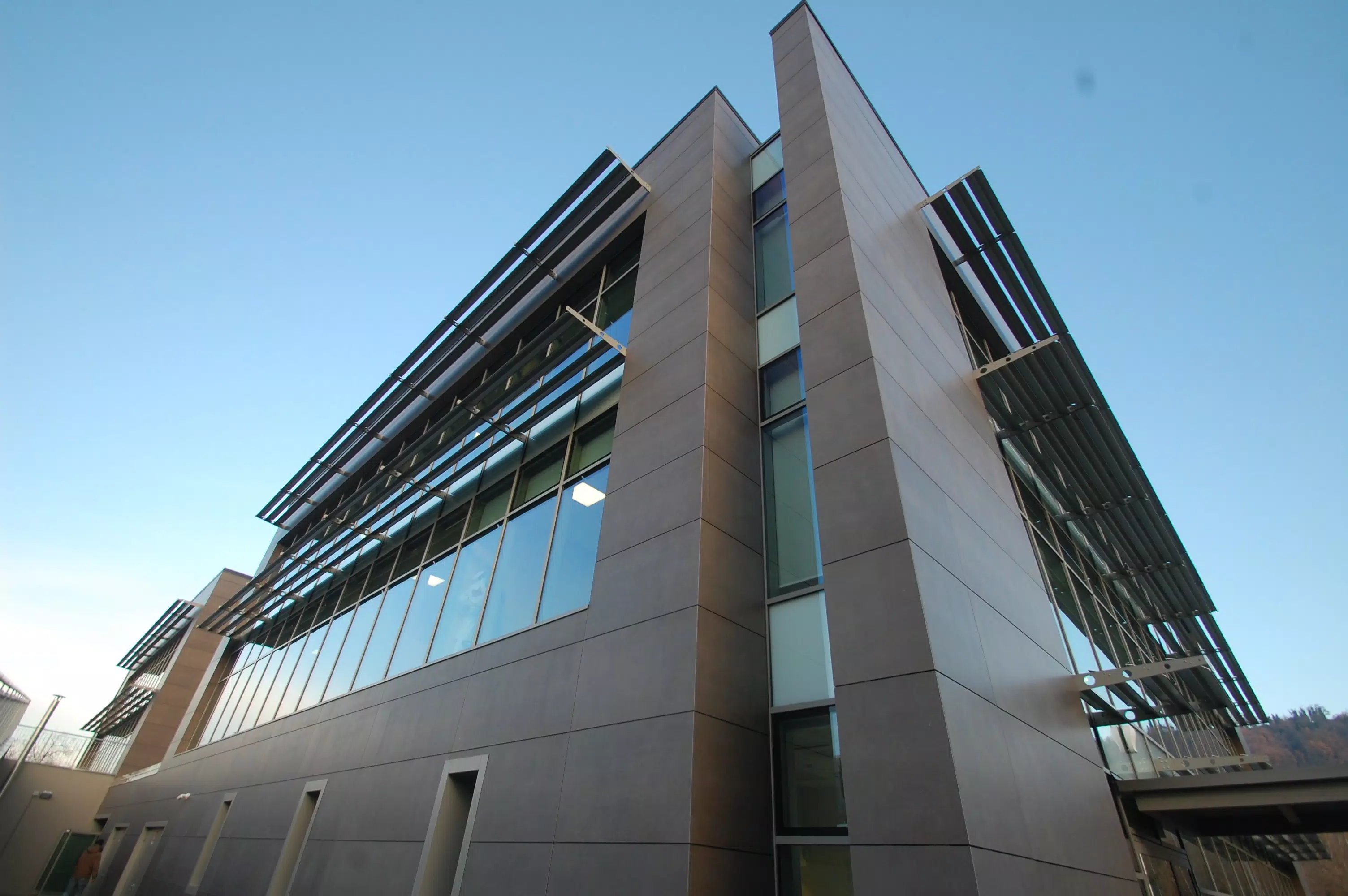
- Location
- Monte San Pietro (BO) - IT
- Designer
- Arch. Franco Ghedini
- Sector
- Offices and exhibition spaces
- Year
- 2017
- Application
- Ventilated facades, S1
- SQM
- 1000
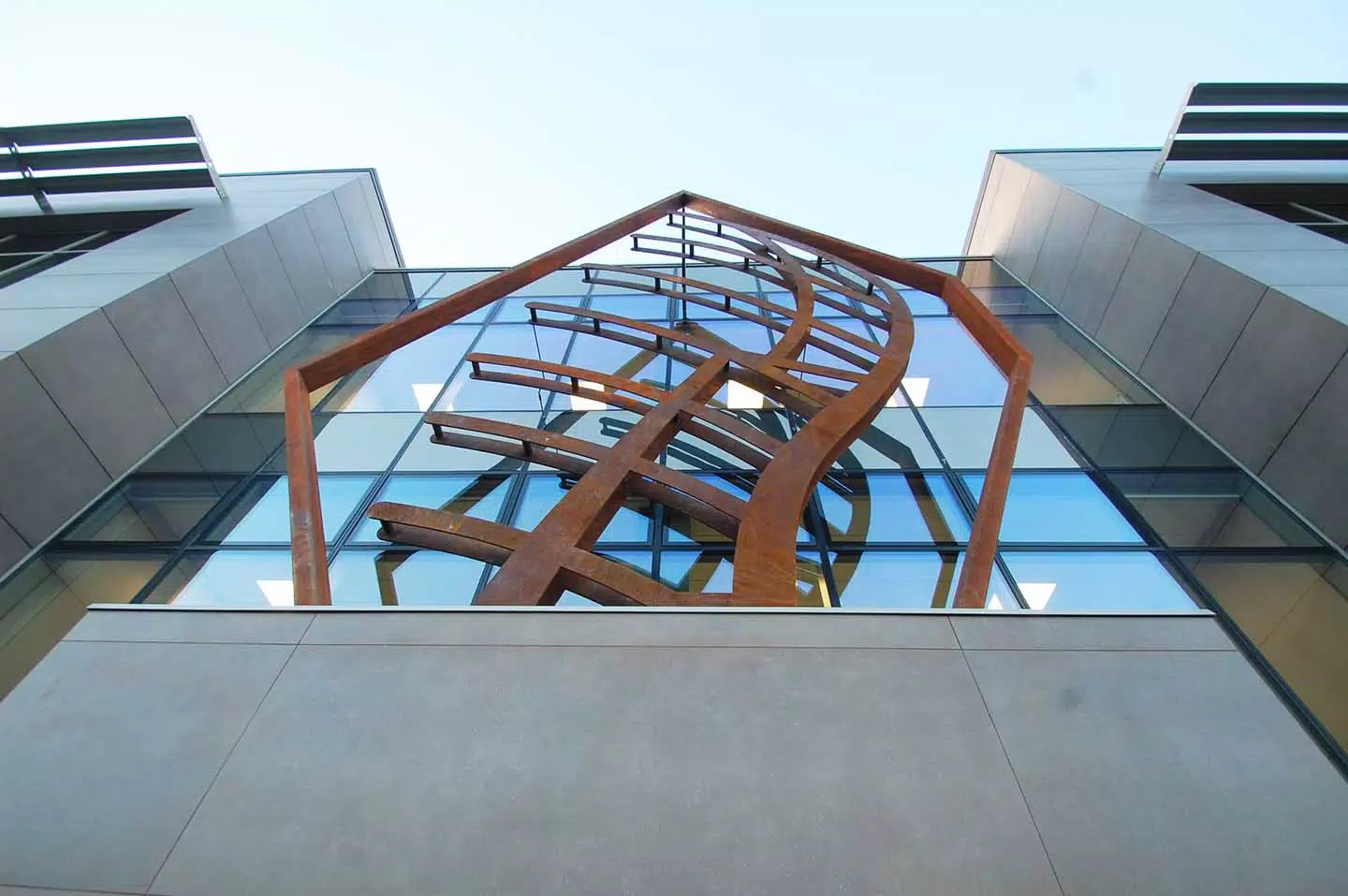
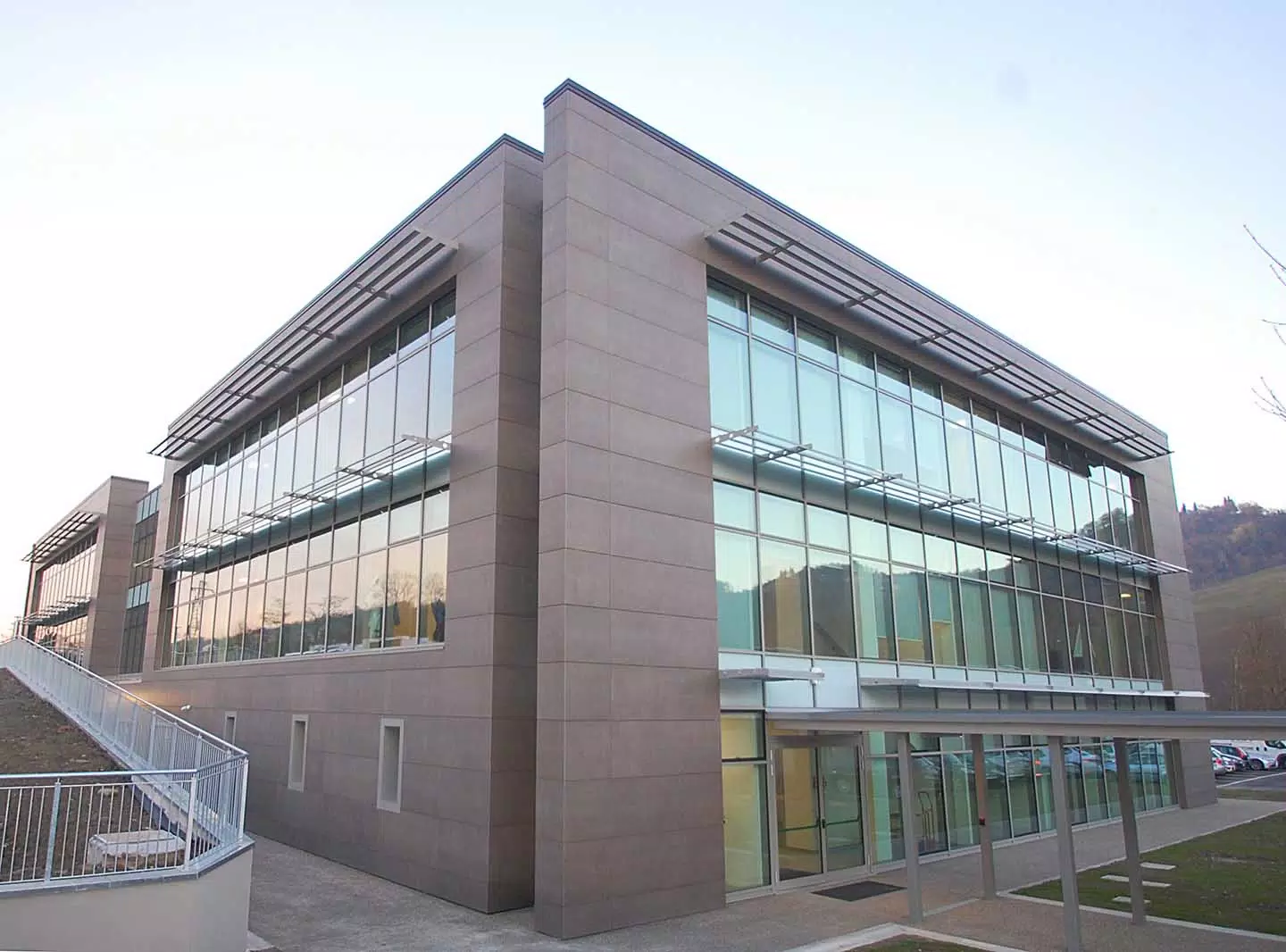
The Industrial collection in large format dresses this imposing ventilated façade of the research center of the Datalogic company, one of the main producers of digital readers intended for the manufacturing, logistics, transport and large-scale retail sectors.
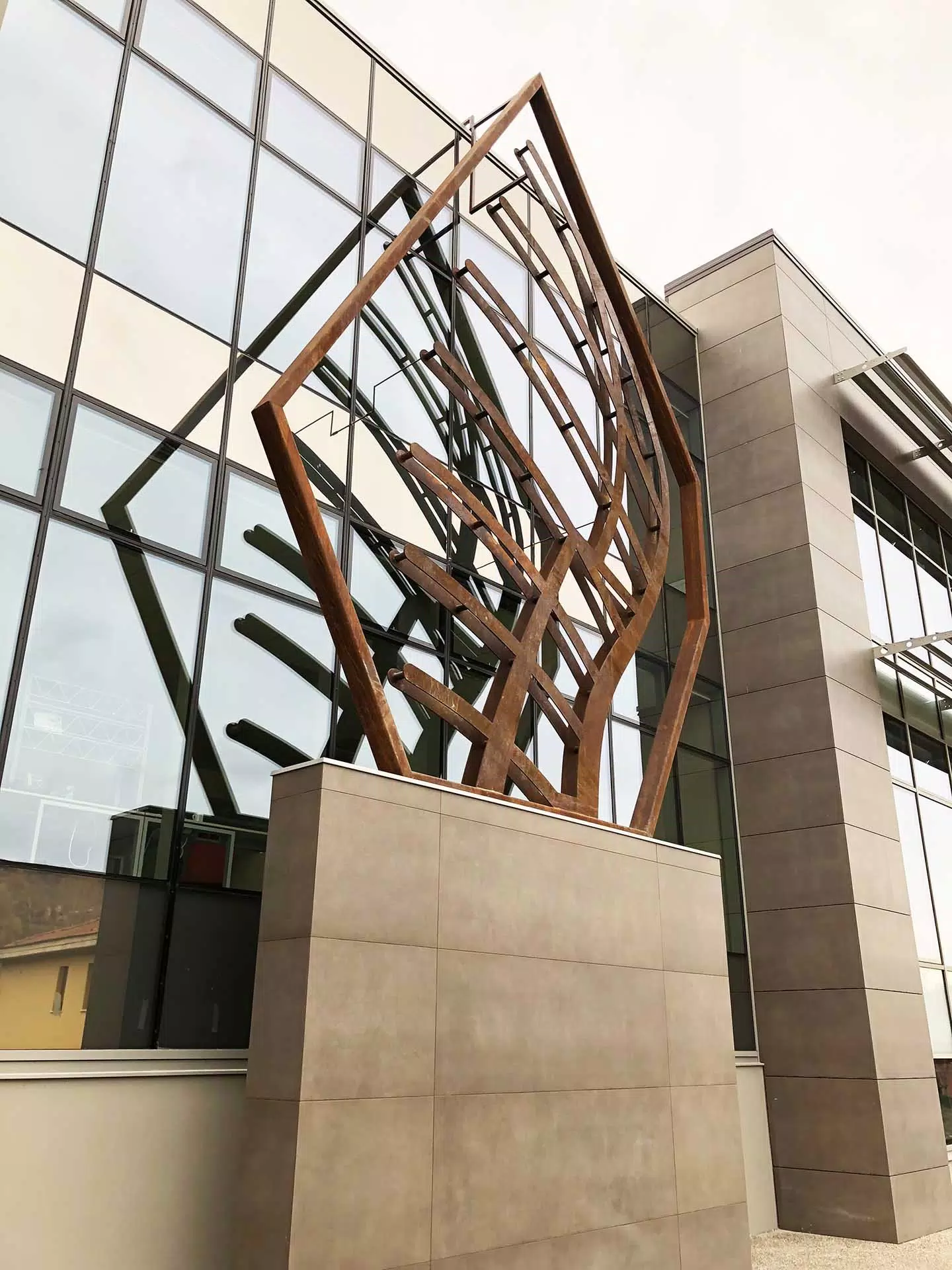
The structure alternates large glass walls with Industrial porcelain stoneware surfaces, giving movement to the entire architectural complex. This series combines the highest technical performance with aesthetic rendering and the inspiration from the cement material, in its purest form, conveys a solid sensation of rigor.
