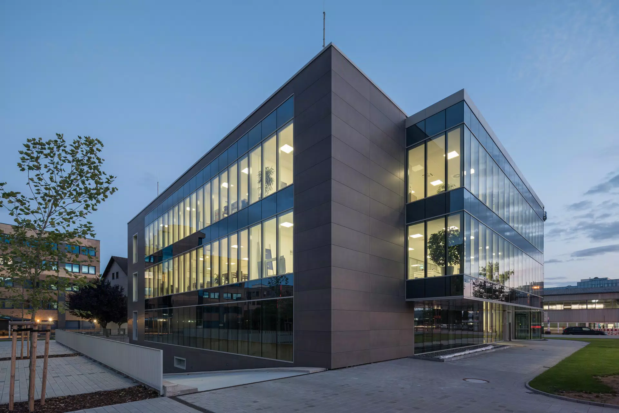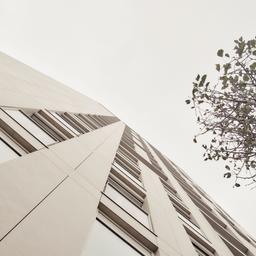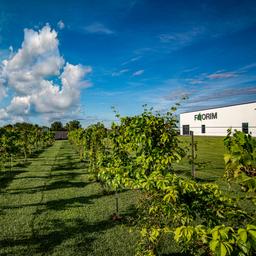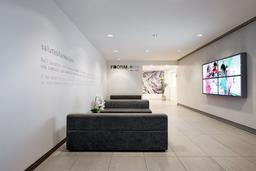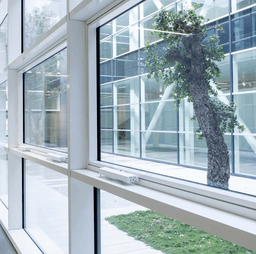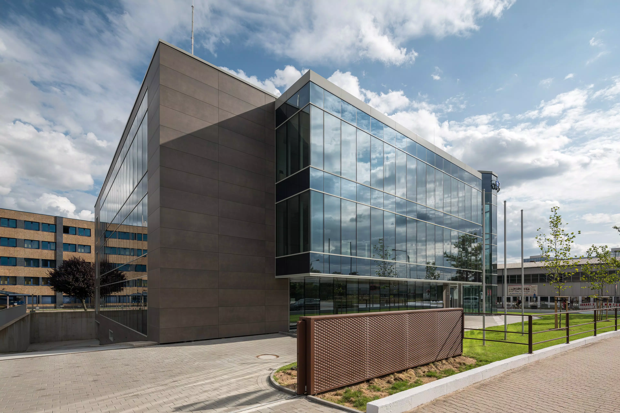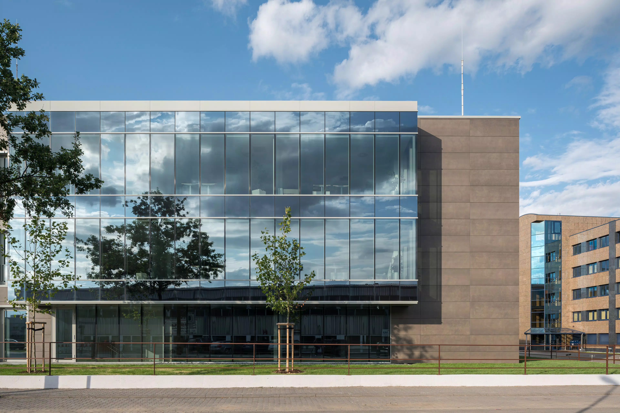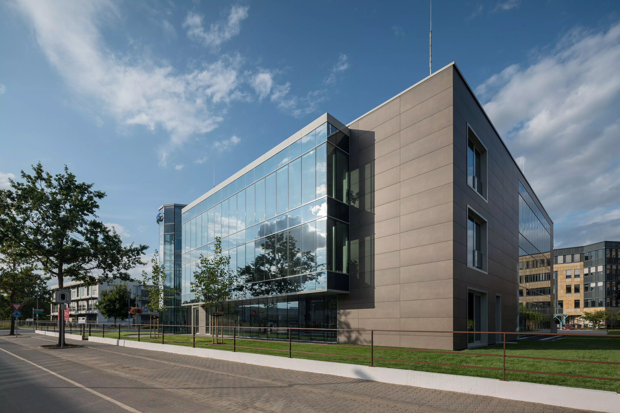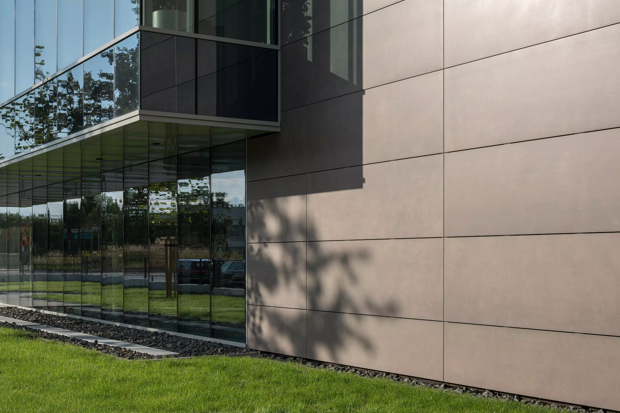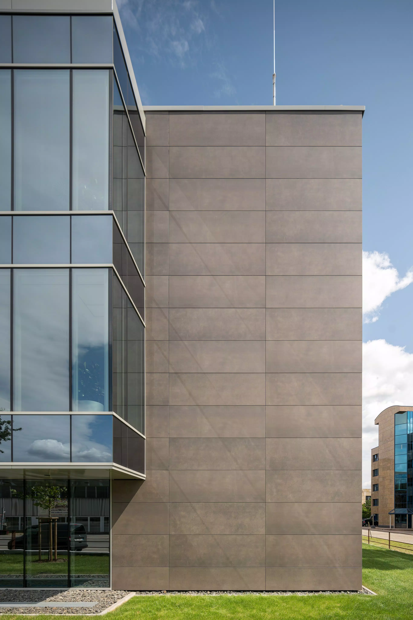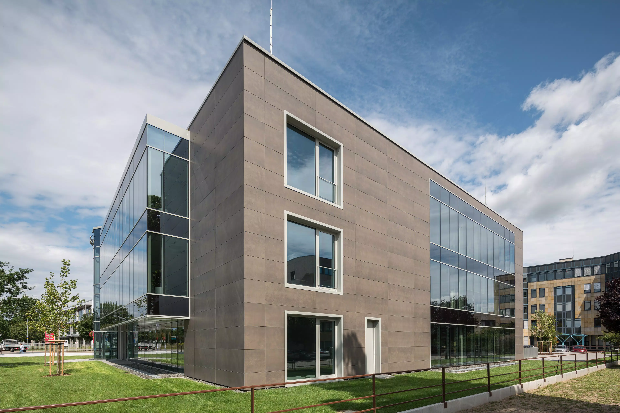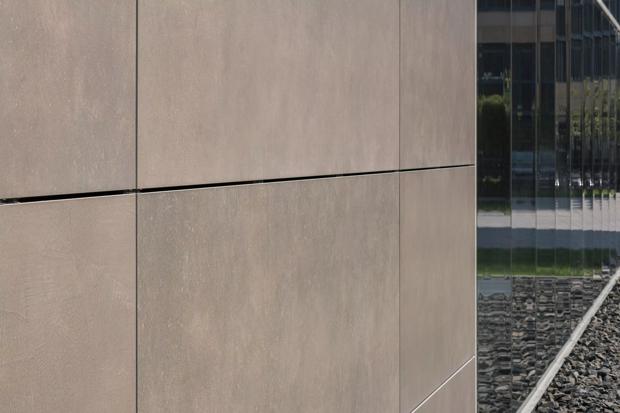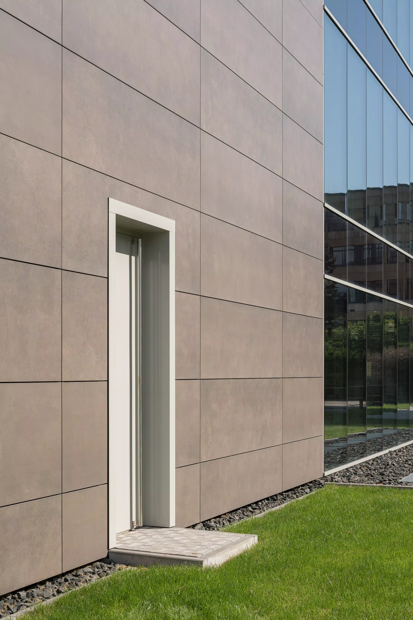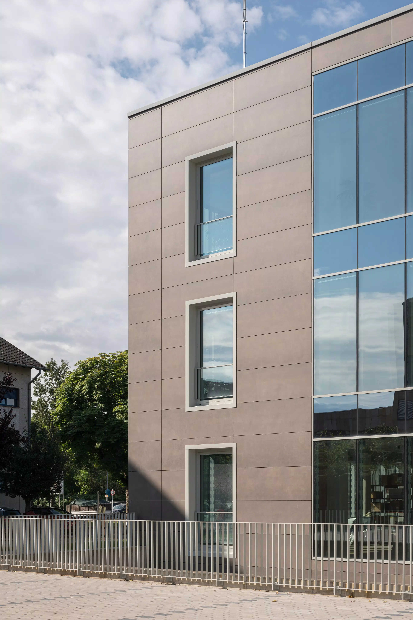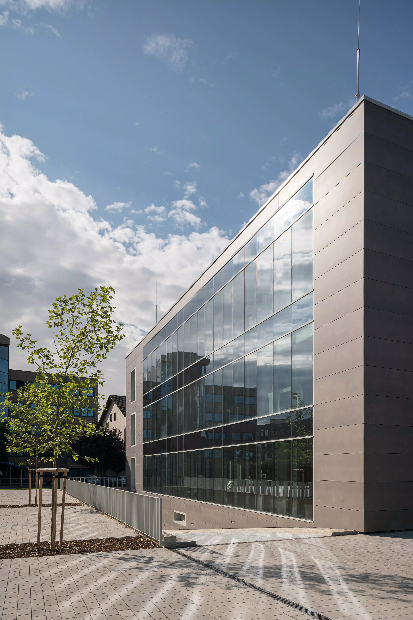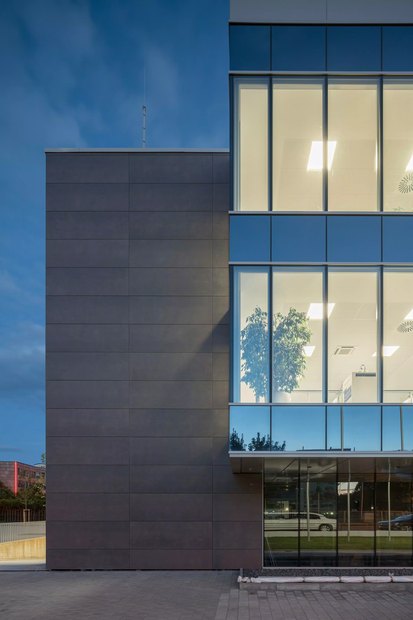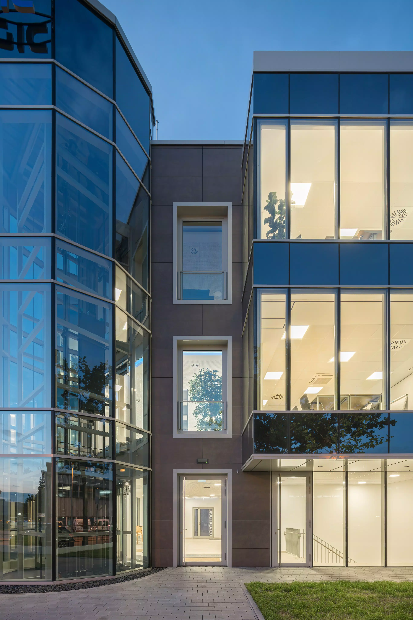Datalogic Langen ventilated rainscreen facade
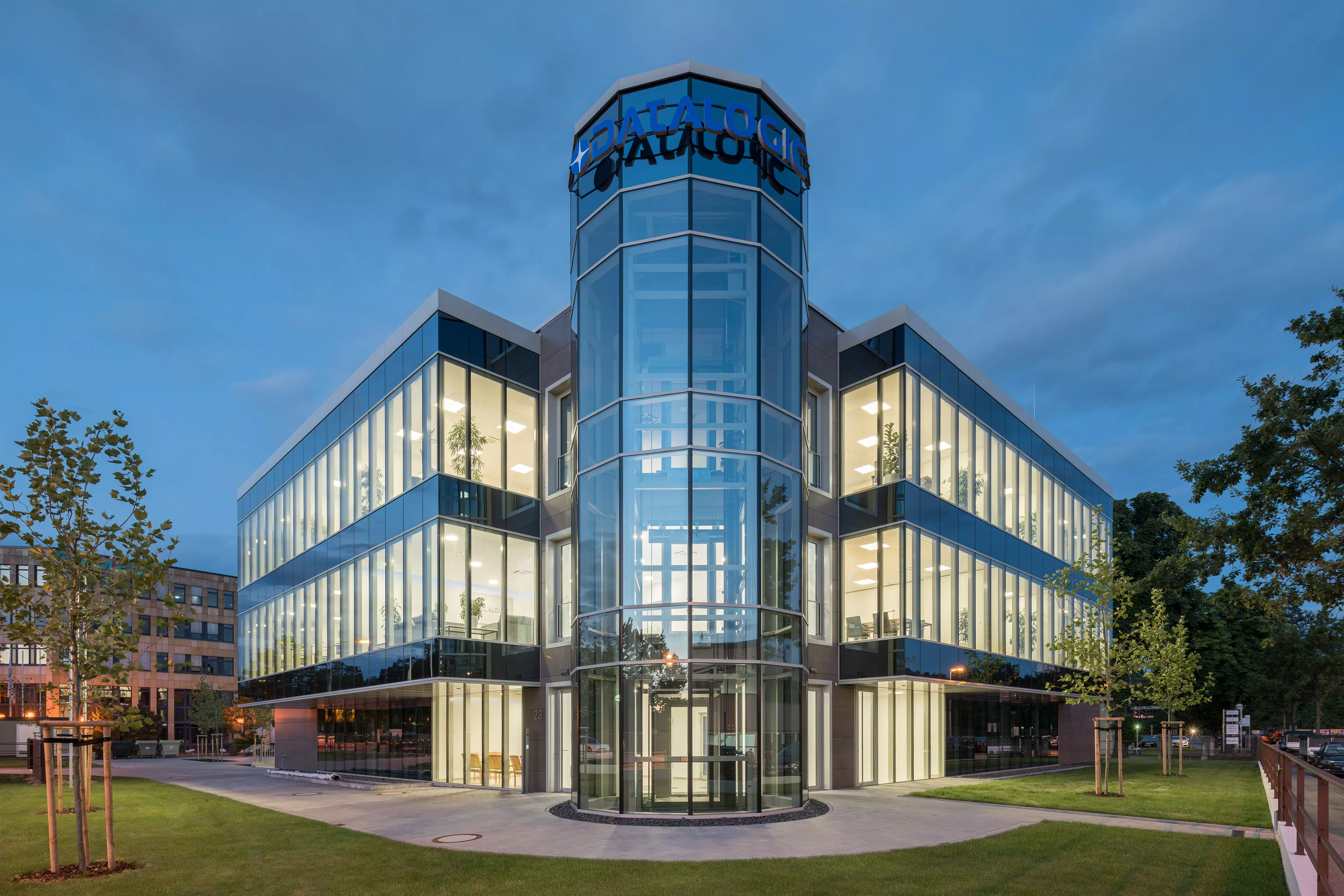
- Location
- Langen - DE
- Designer
- Arch. Franco Ghedini
- Sector
- Offices and exhibition spaces
- Year
- 2021
- Application
- Ventilated facades, S1
- SQM
- 500
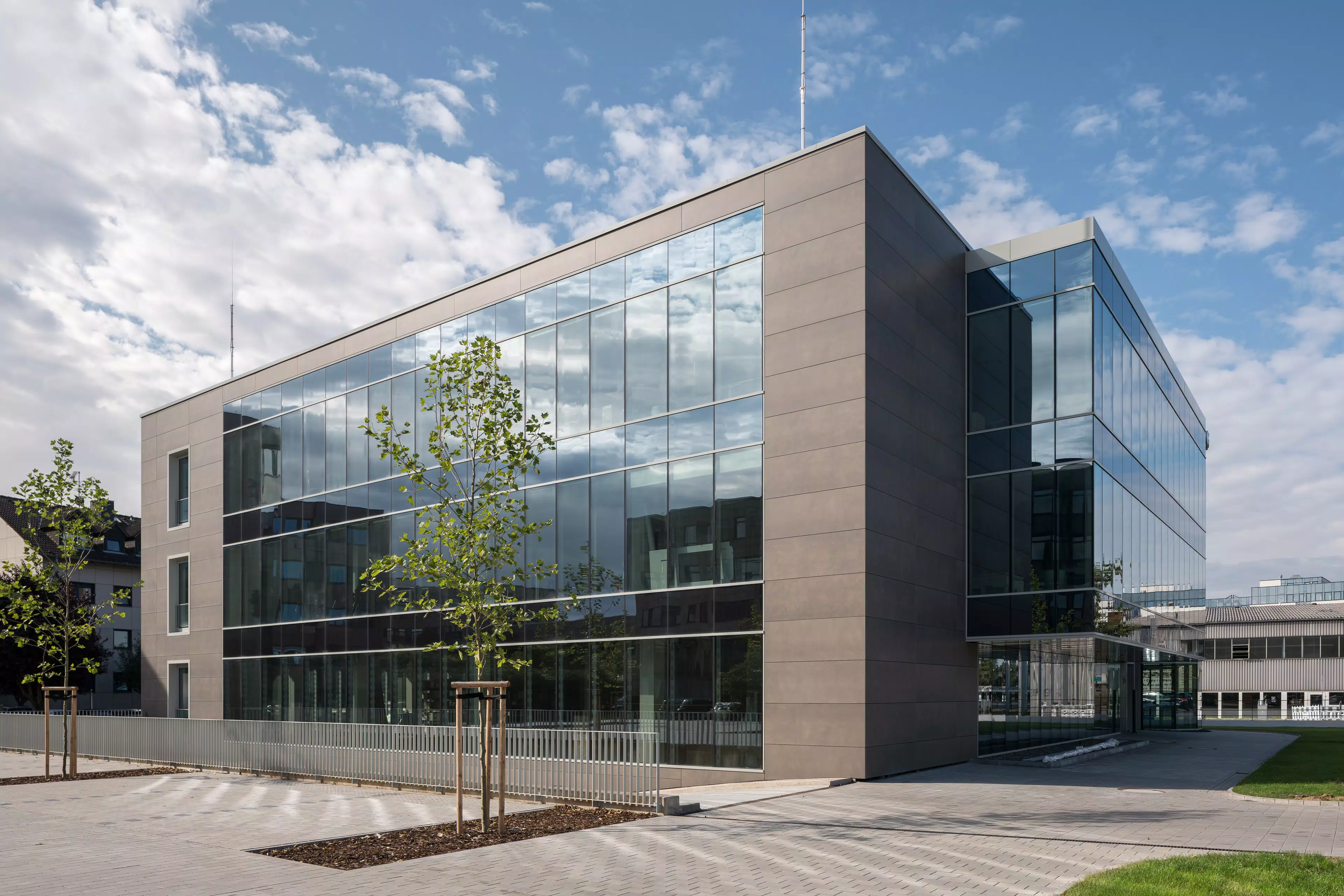
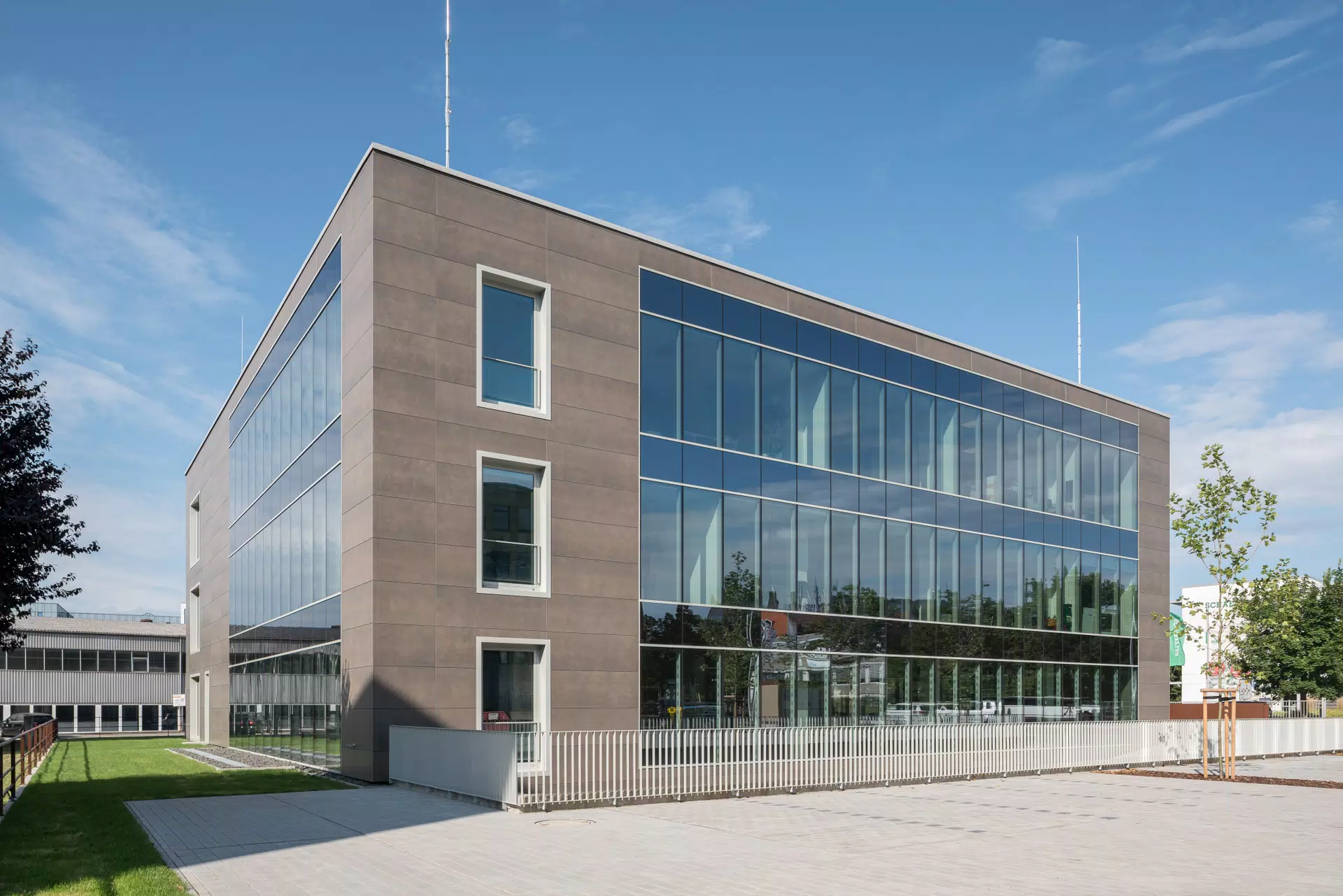
The façade of the Datalogic headquarters in Langen is the third that Florim has created for the company, an international market leader in the field of digital readers for the manufacturing, logistics, transport and large-scale retail sectors.
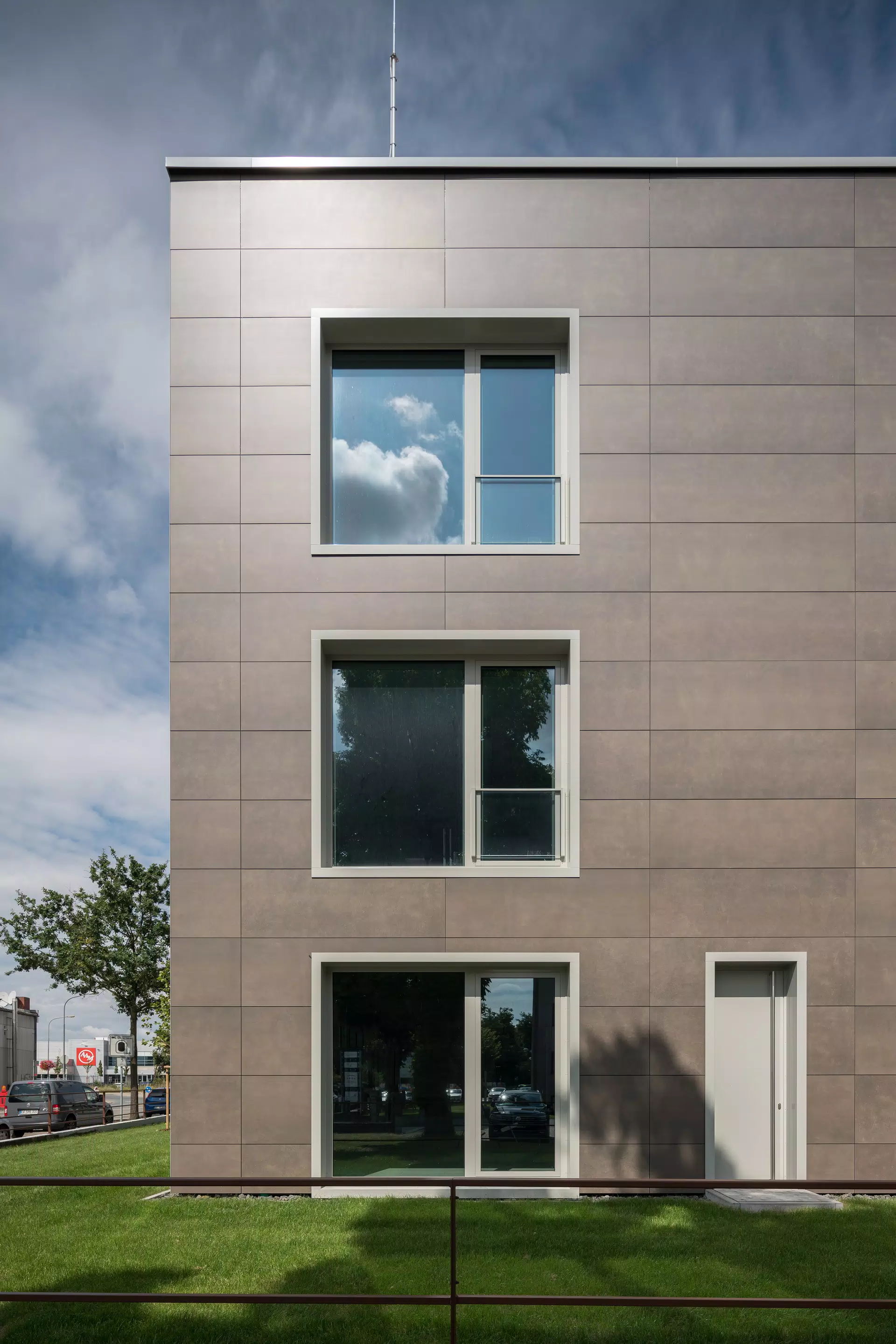
Also for this project, a ventilated facade with a Florim Magnum S1 coupling system was installed, the first to be created in Germany. The Industrial collection in the Moka color covers the wall, in which large stoneware slabs alternate with large windows. The Florim Magnum S1 system has obtained the important ETA (European Technical Assessment) certification as an external cladding for facades, representing a further guarantee for designers and clients.
