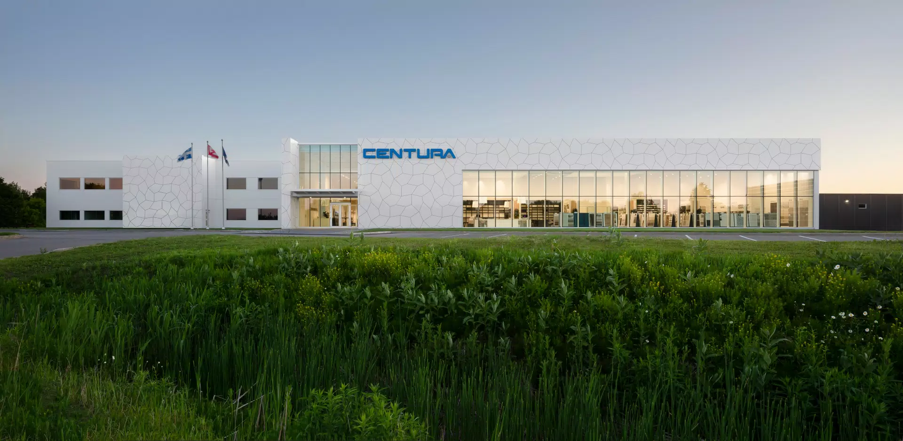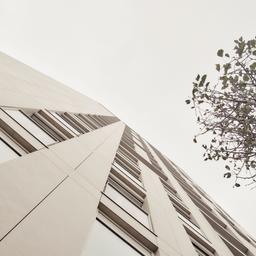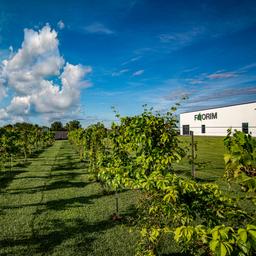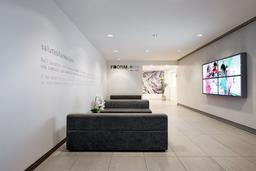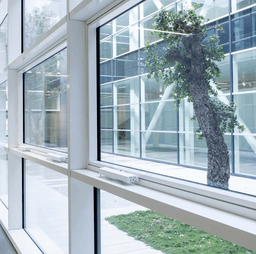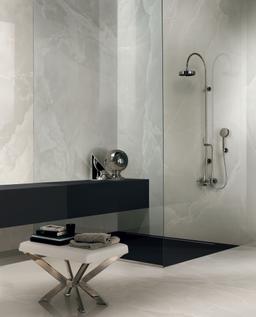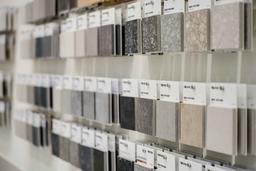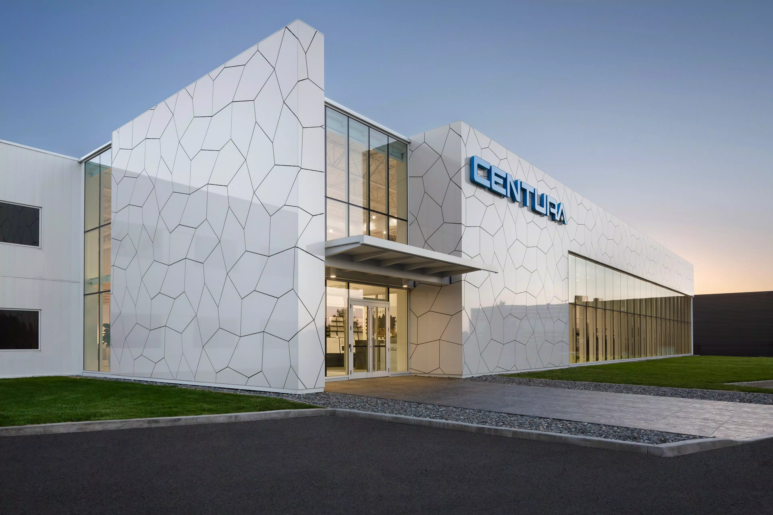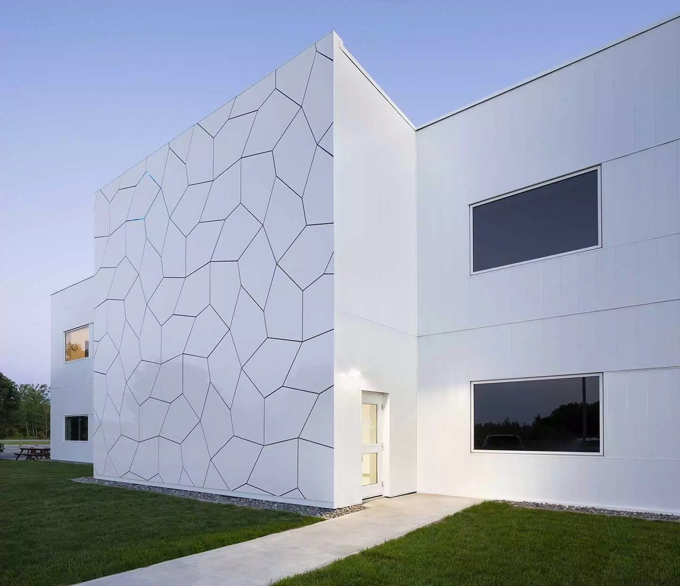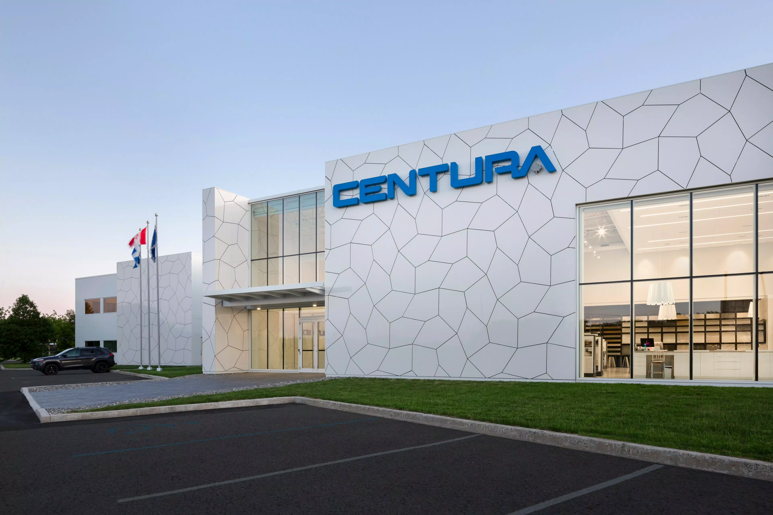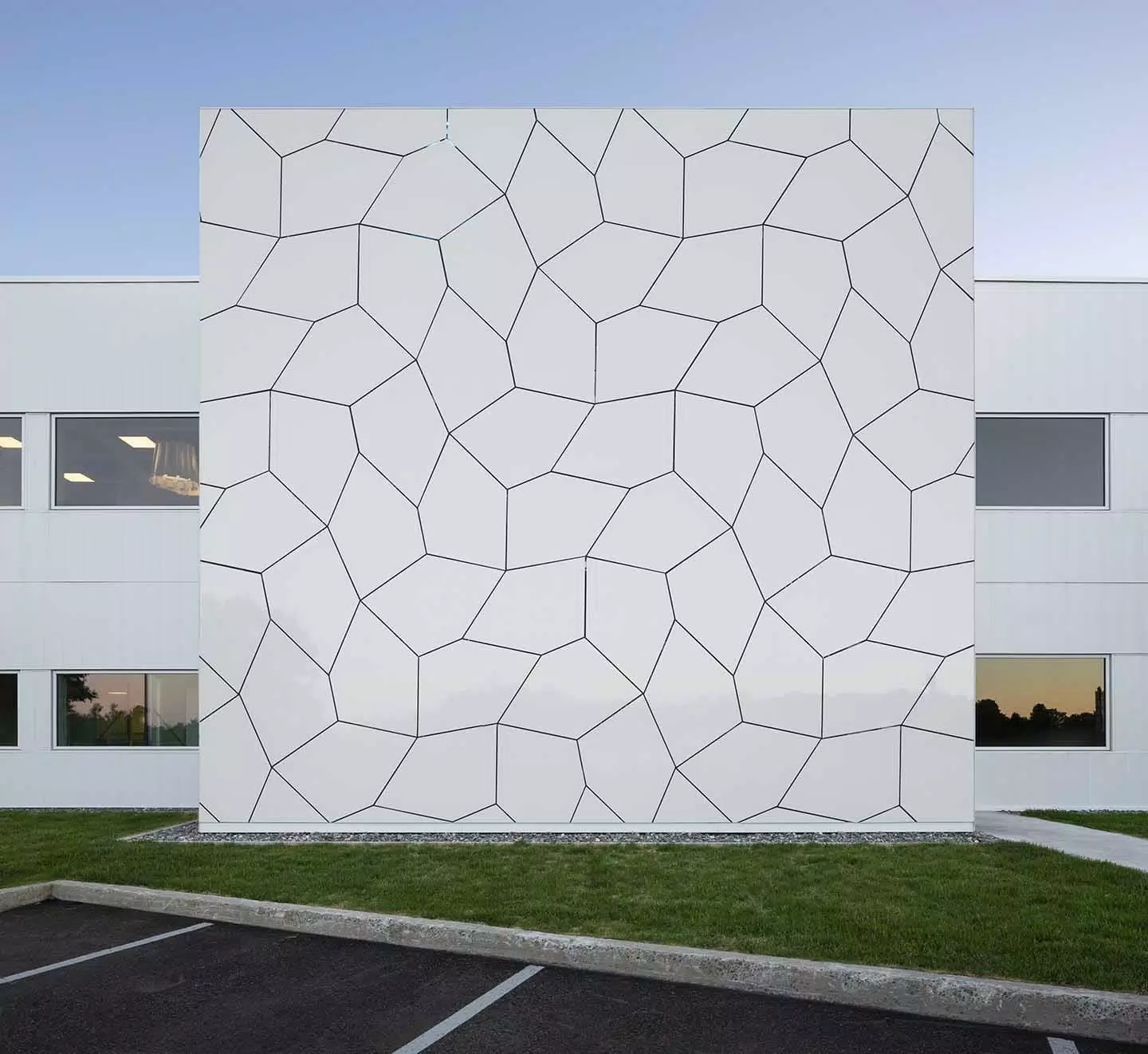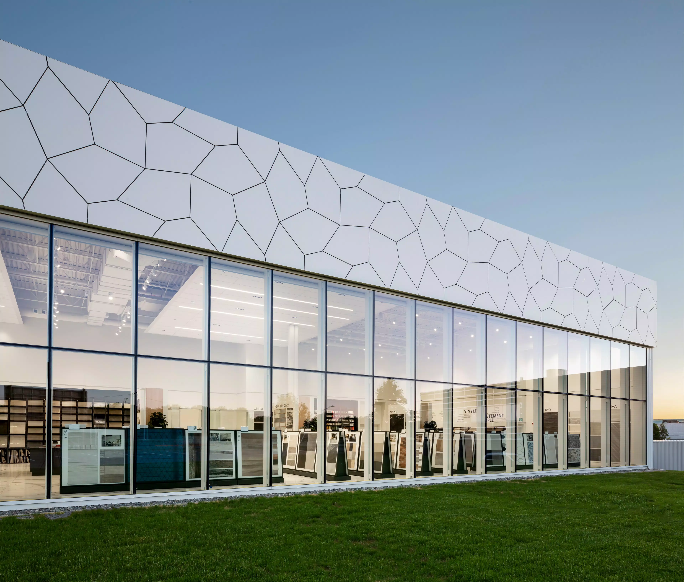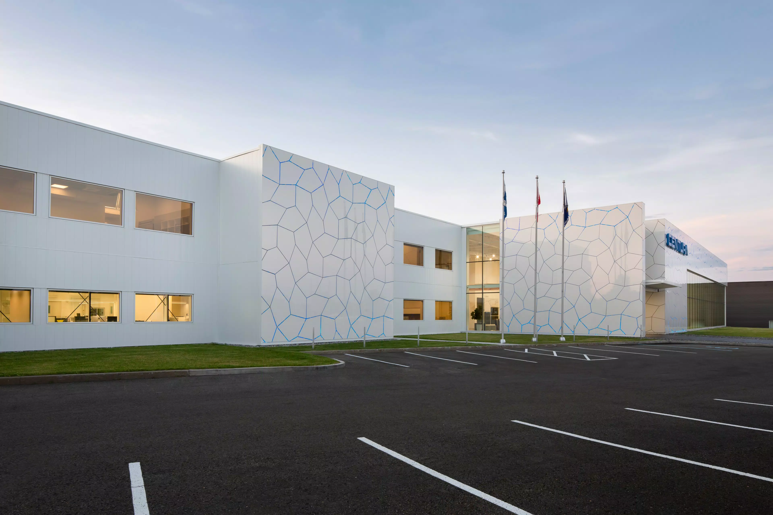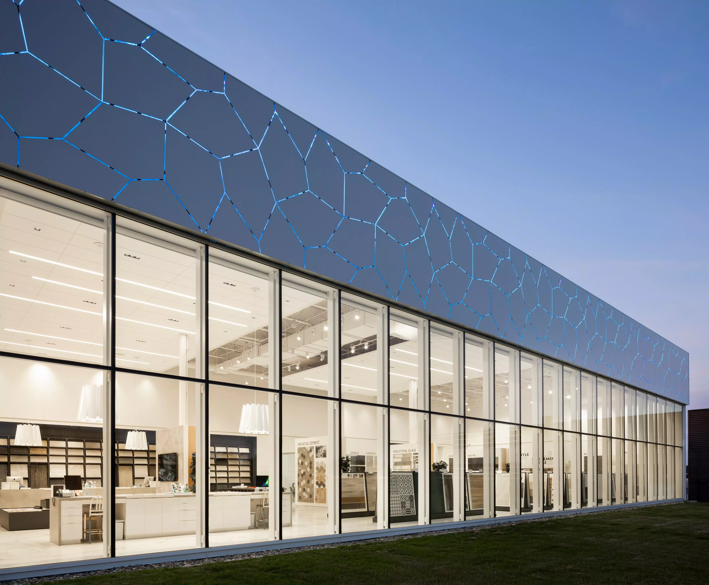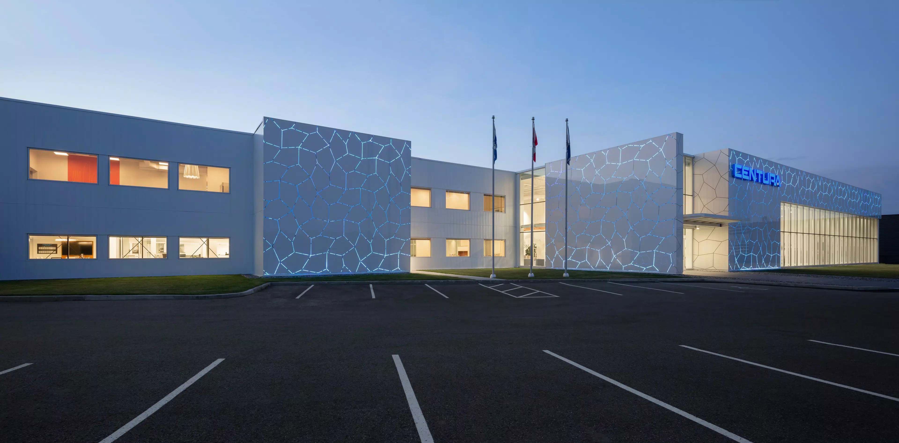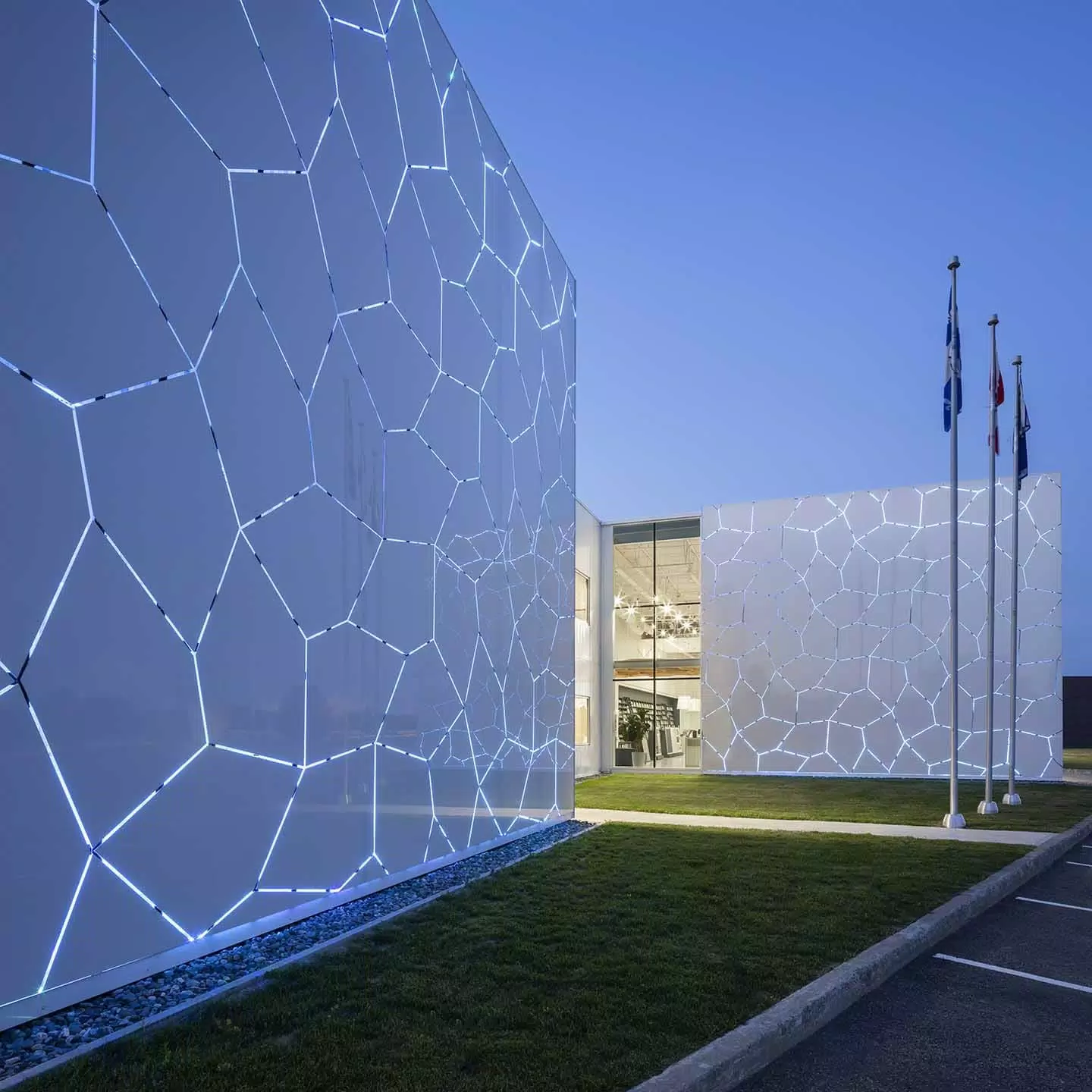Centura Headquarters
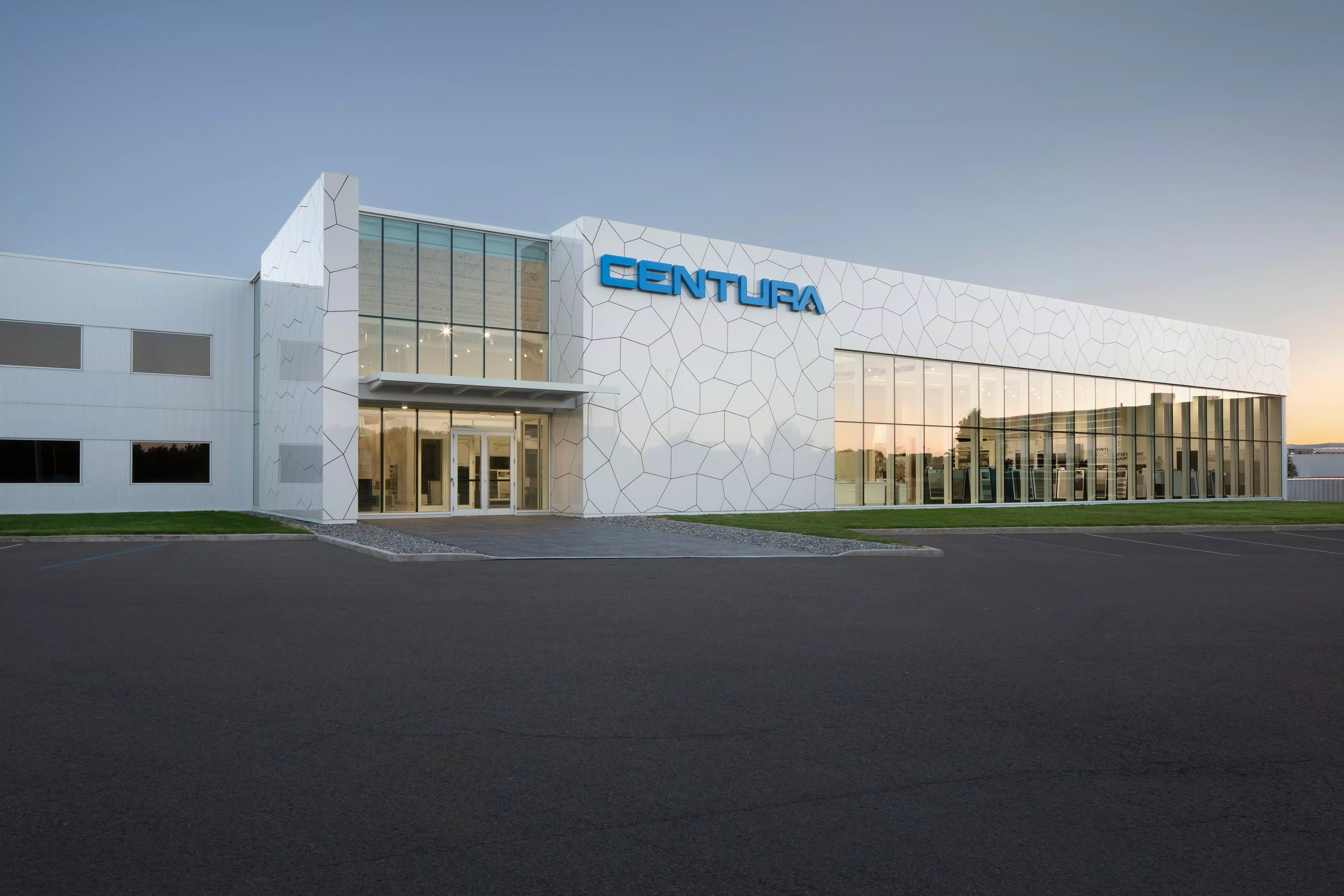
- Location
- Quebec City - CA
- Sector
- Offices and exhibition spaces
- Year
- 2018
- Application
- Ventilated facades, S1
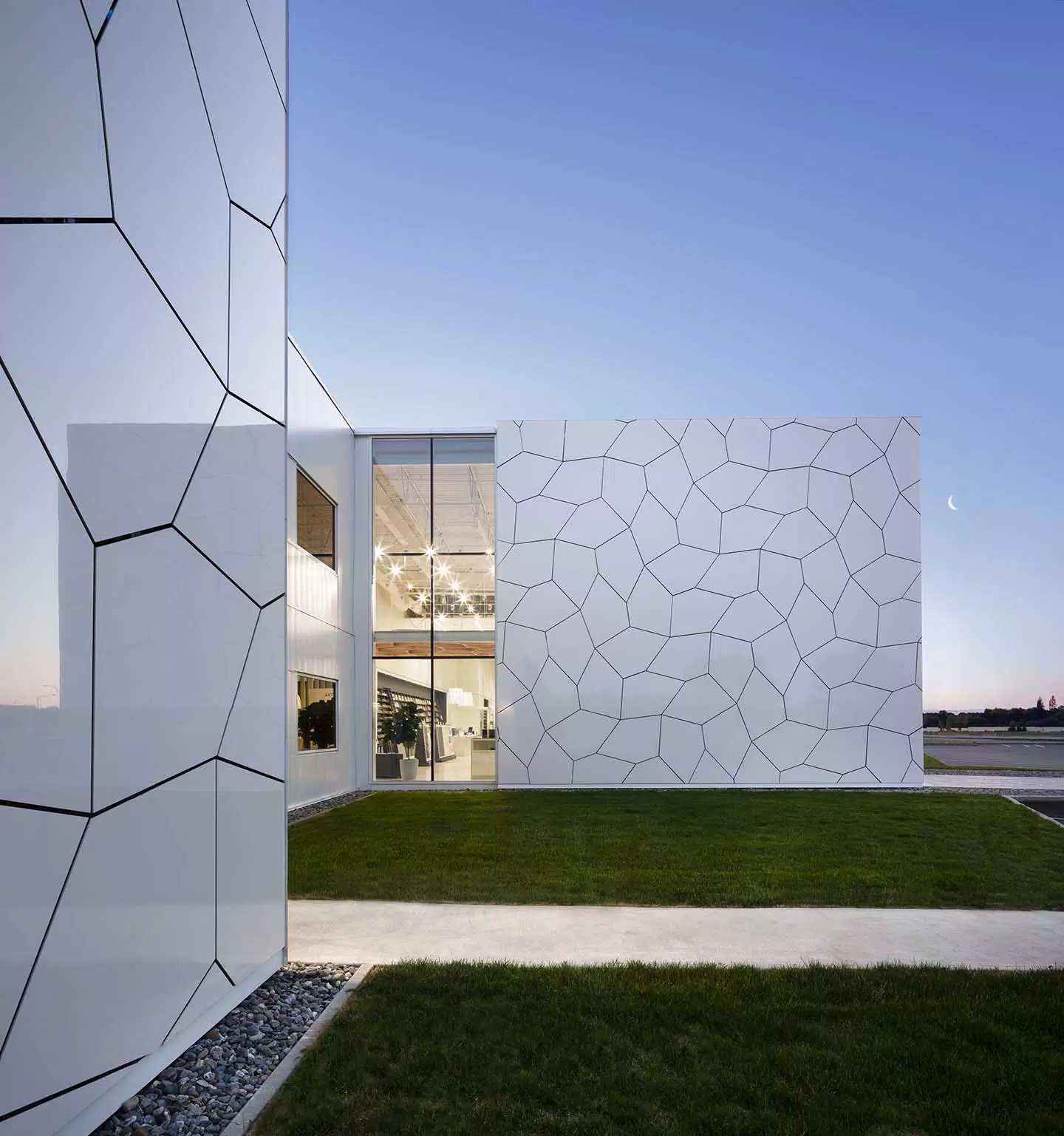
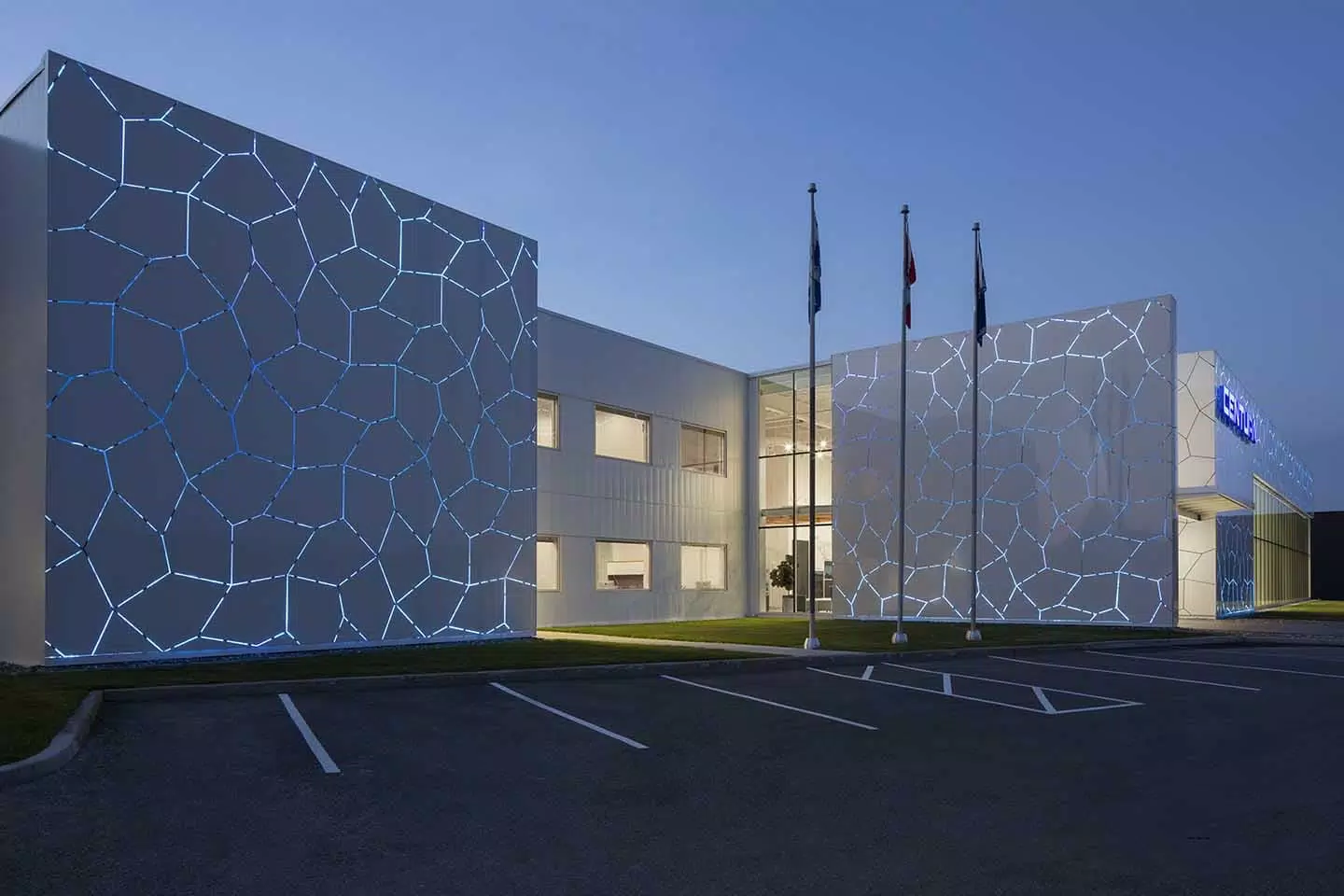
The B&W_Marble series dresses the façade of this modern and impressive showroom. Interpreter of a rational and sophisticated architecture at the same time, this collection expresses its technical and aesthetic performance to the maximum in this context.
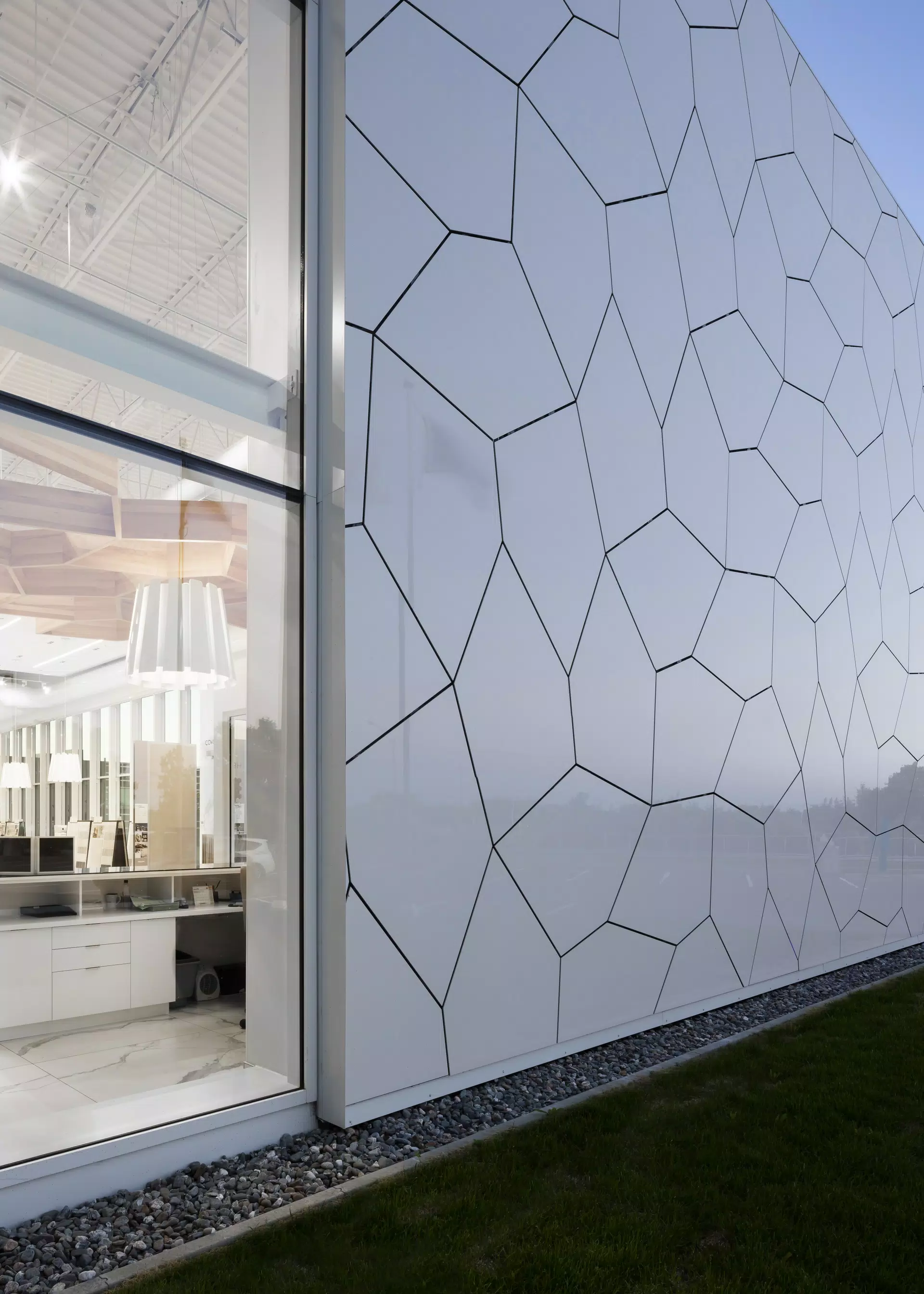
To create the ventilated façade, the large Magnum Oversize 120x240cm format was used, subsequently customized to obtain a pentagon shape. The LED lights positioned inside the joints illuminate the building at night, enhancing the geometric cut of the surfaces. The S1 coupling system used for this application also allows it to respond optimally to the static and dynamic load stresses to which it is subjected by external agents.
