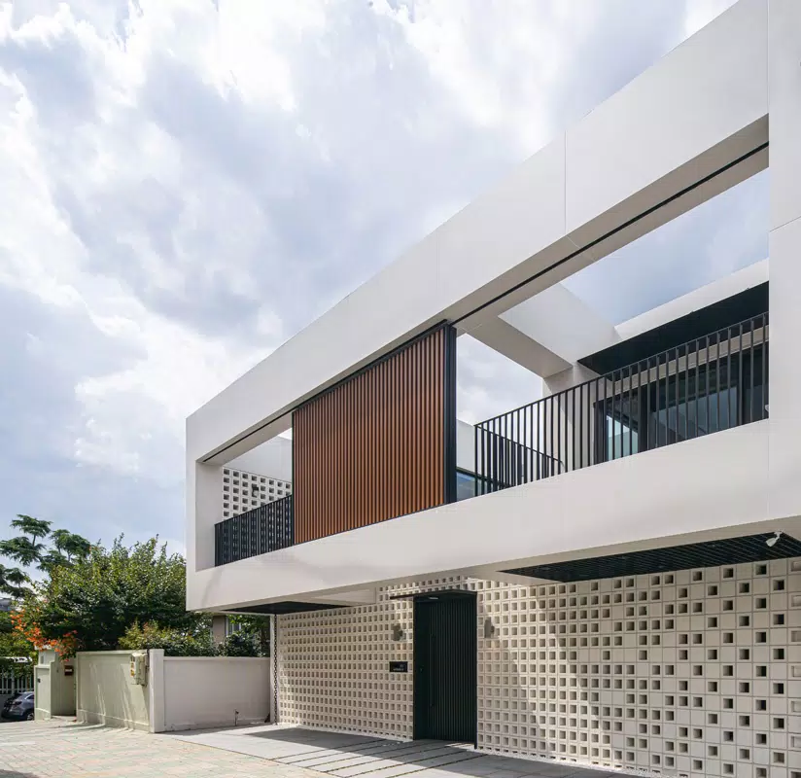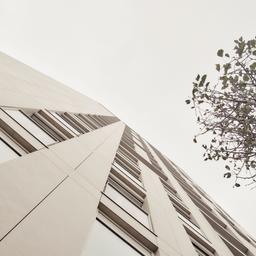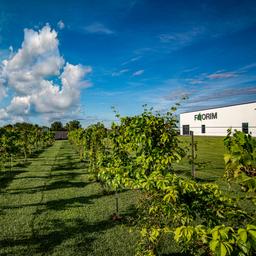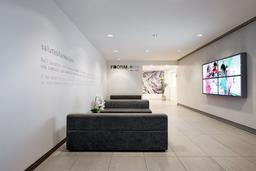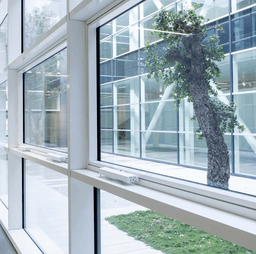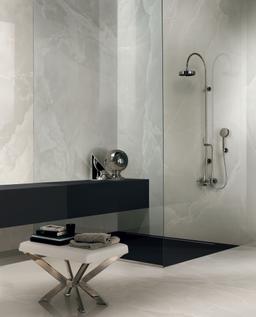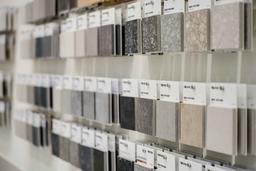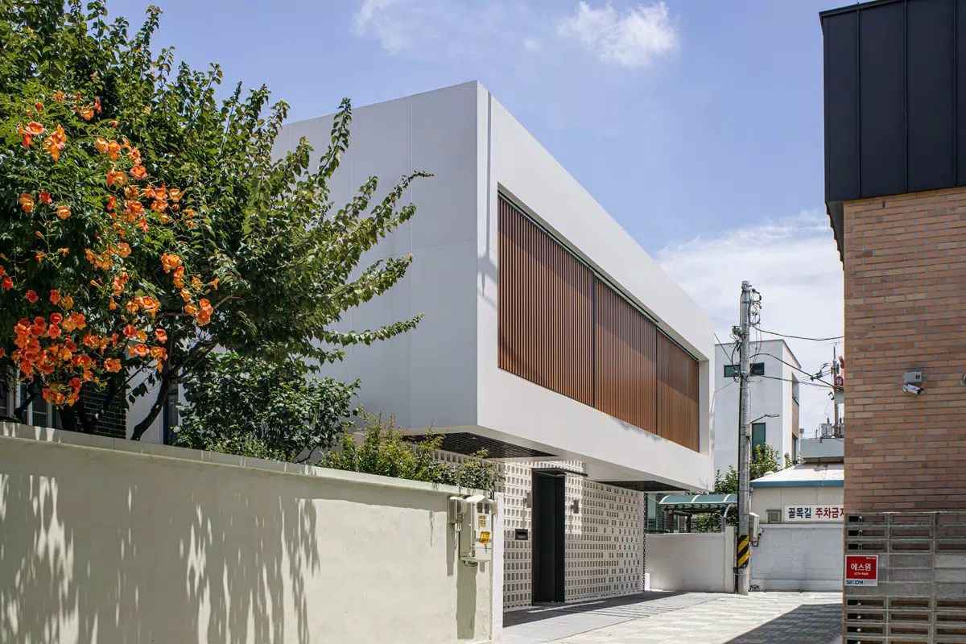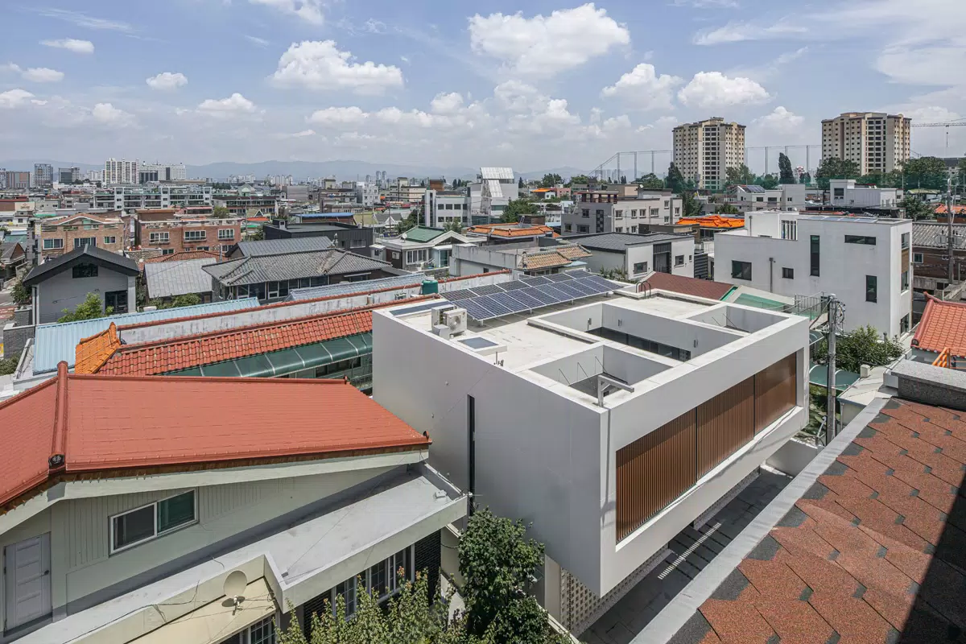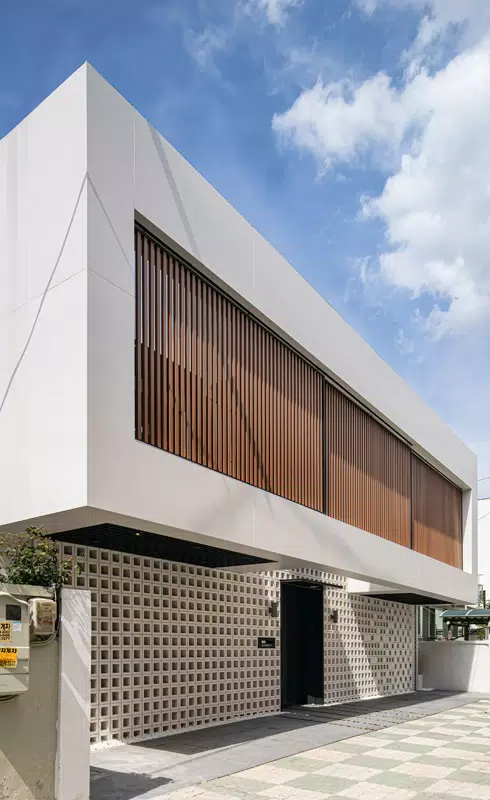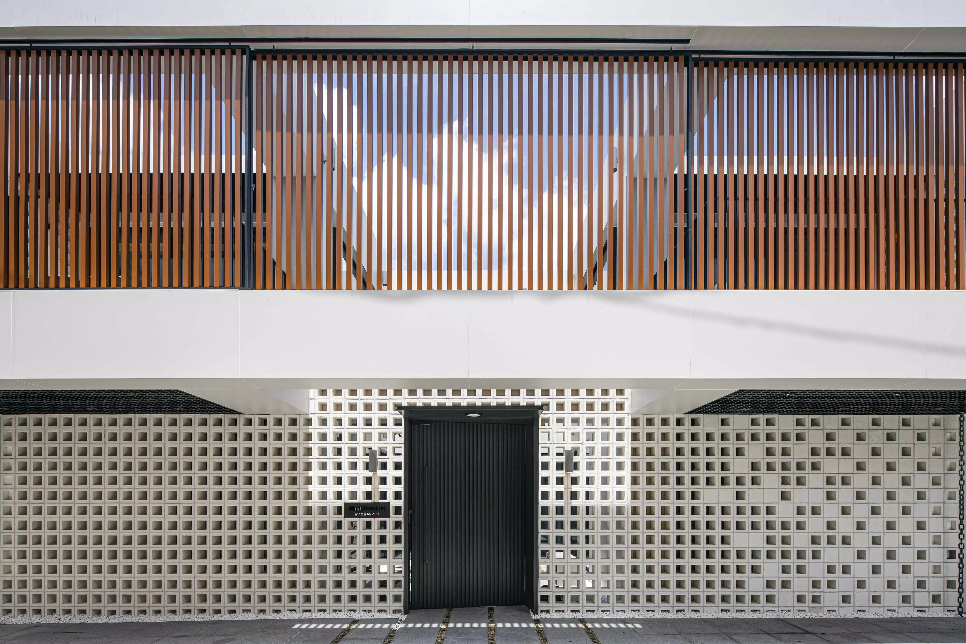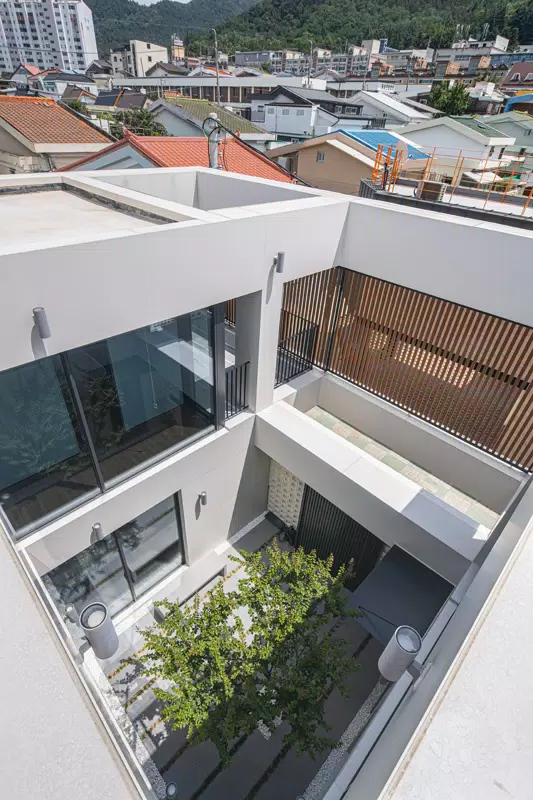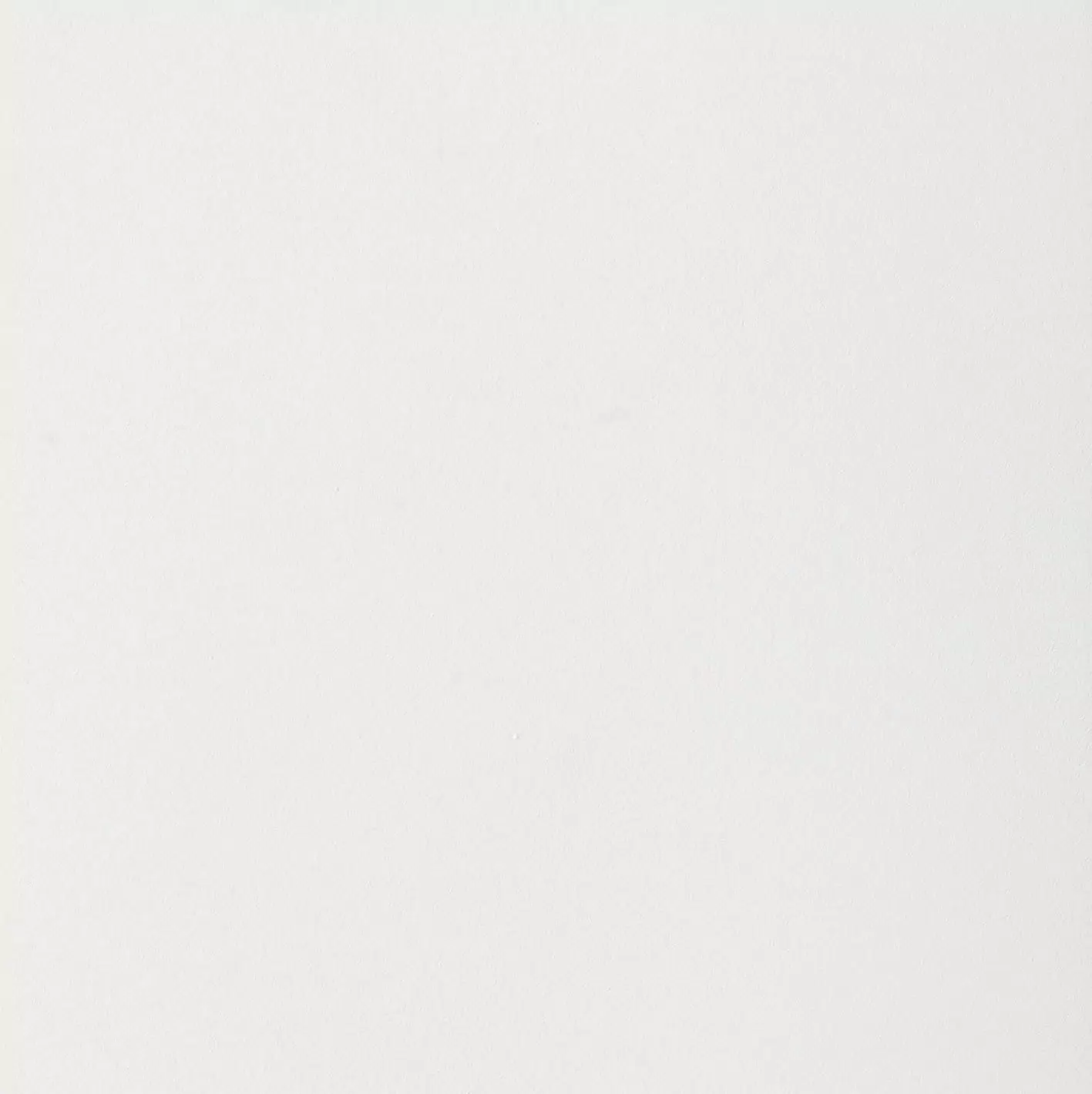Casa privata K House
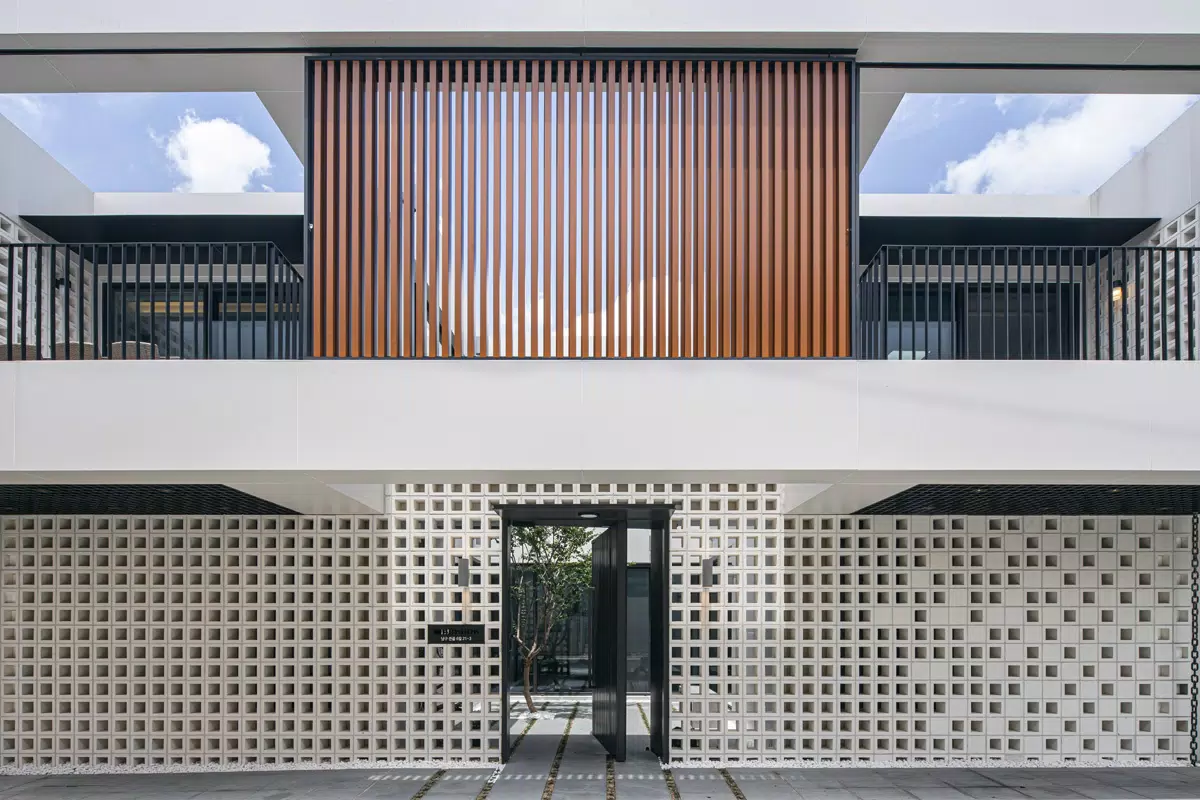
- Location
- Daegu - South Korea
- Designer
- KIDAN Architects&Designers
- Sector
- Residential
- Year
- 2020
- Application
- Ventilated facades, S1
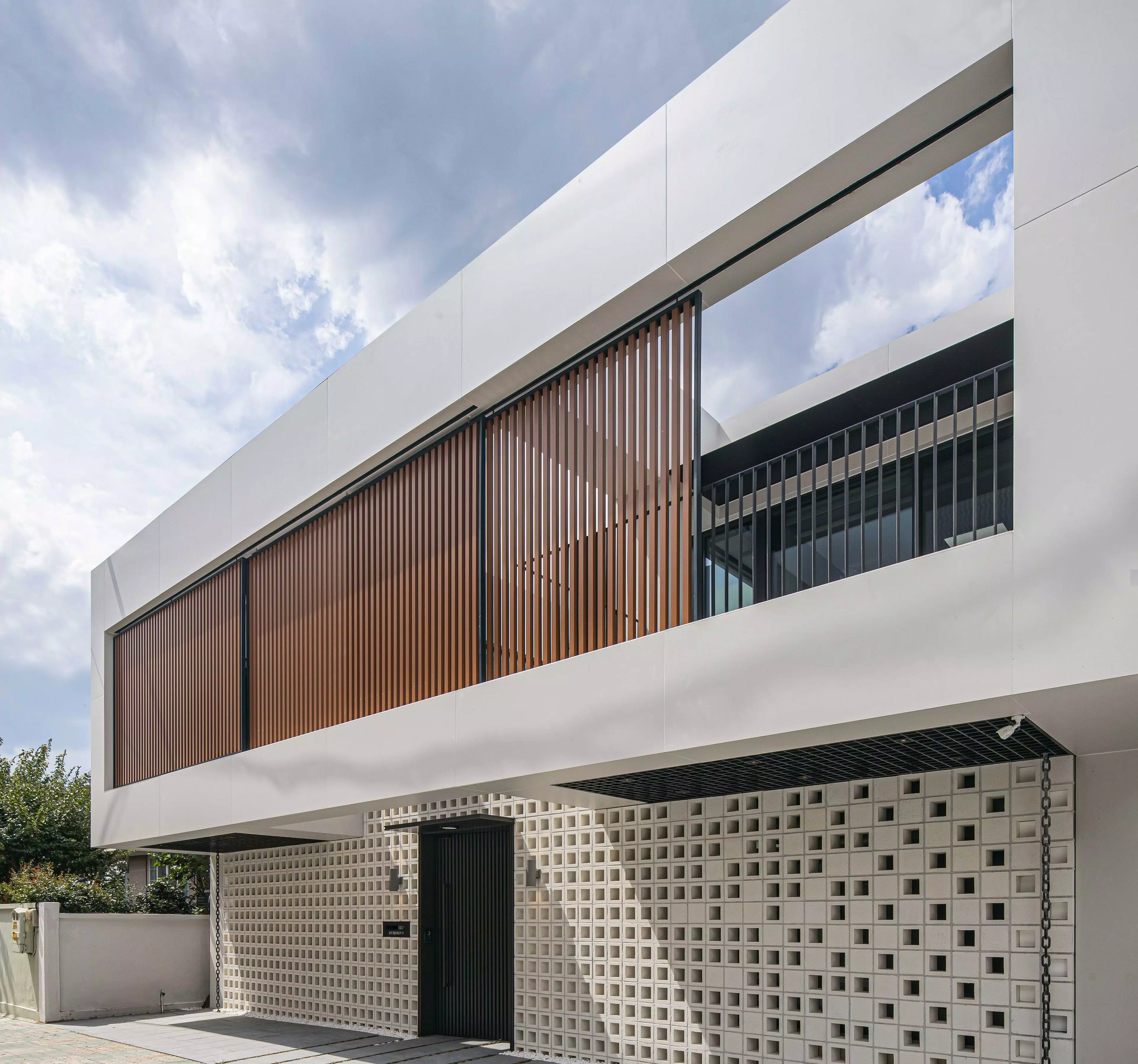
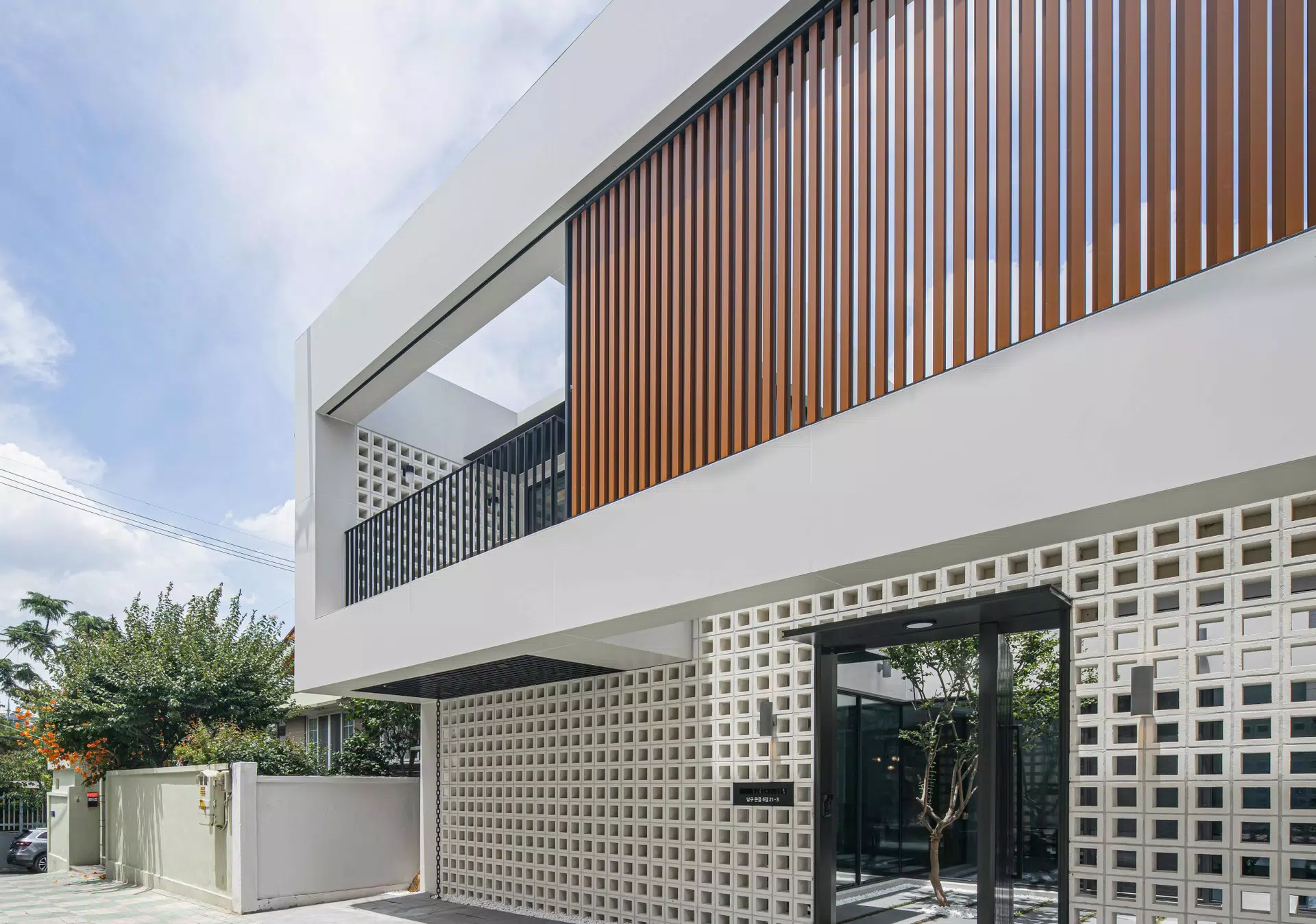
The private residence K_House (Daegu), designed by the KIDAN Architects&Designers studio in 2020, brings all the elegance of Florim surfaces to the scene. The facade of the apartment, created with B&W_Marble, is able to skilfully combine elegance and functionality. The White color conveys the idea of purity and harmony to the building, accentuating its linear design.

The porcelain stoneware slabs, combined with the wooden surfaces, create a unique play of light and shadow. The Florim S1 anchoring system was used to create the facade, ideal for combining aesthetics, functionality, maintenance and energy efficiency. Clean and elegant thanks to the absence of visible anchoring, extremely versatile thanks to the possibility of working the slabs on site, safe thanks to the achievement of ETA certification and double anchoring (chemical and mechanical). The S1 system represents our flagship system today.
