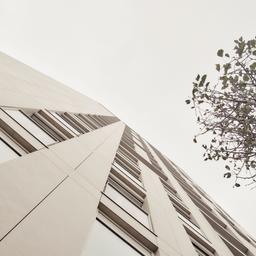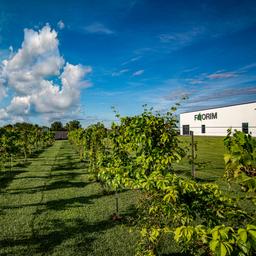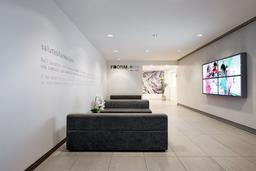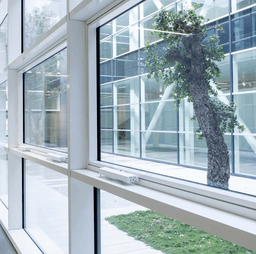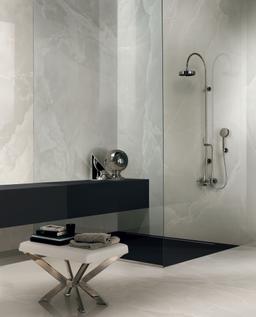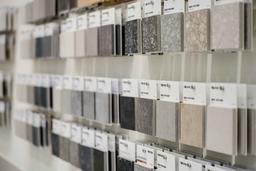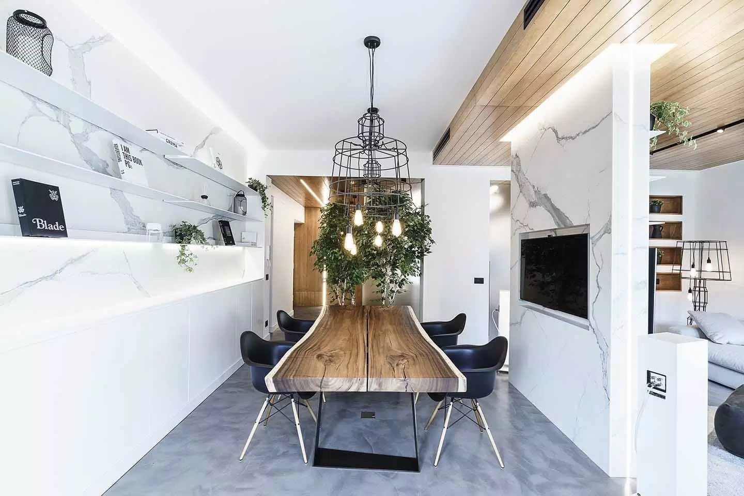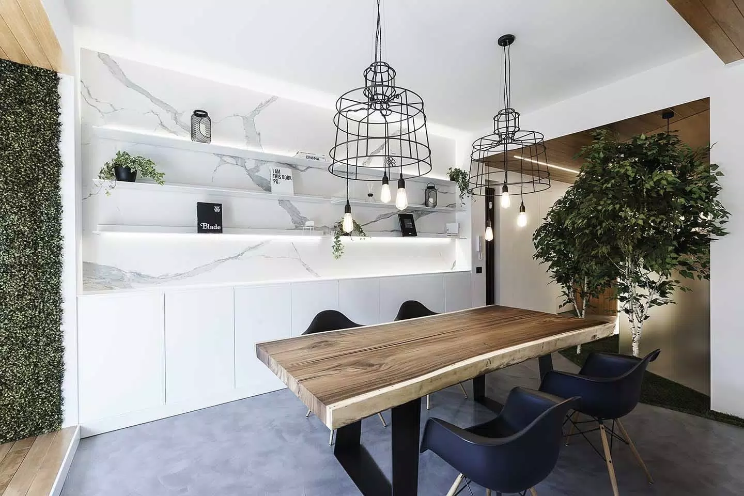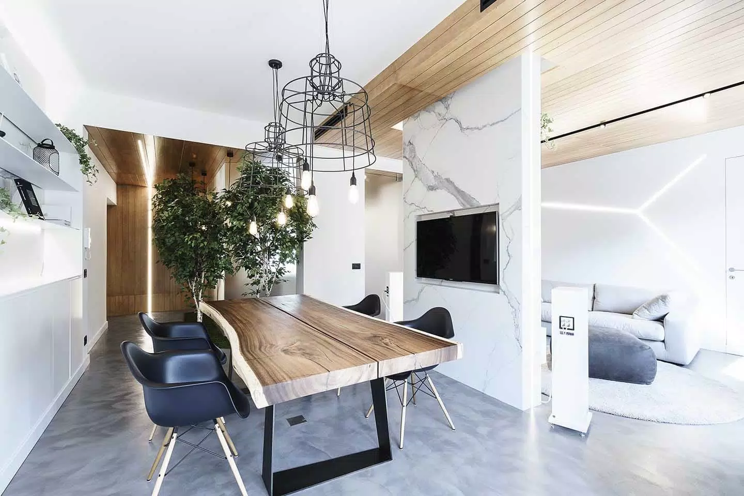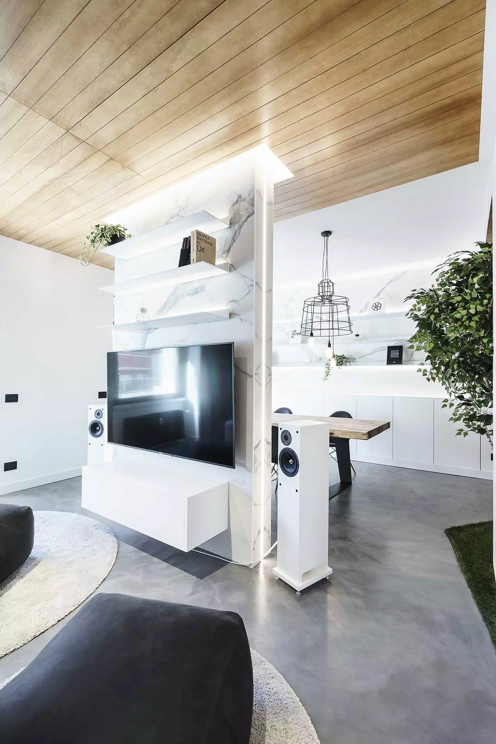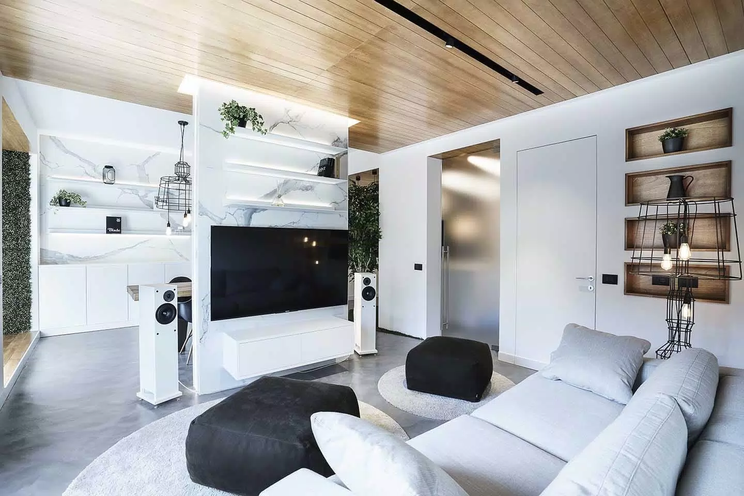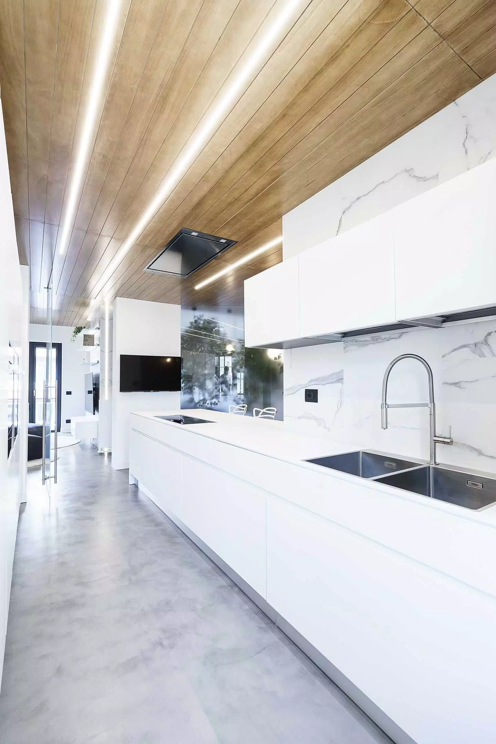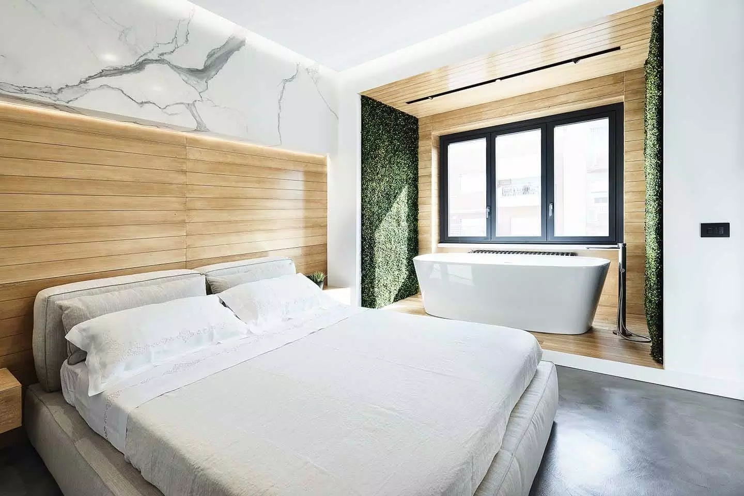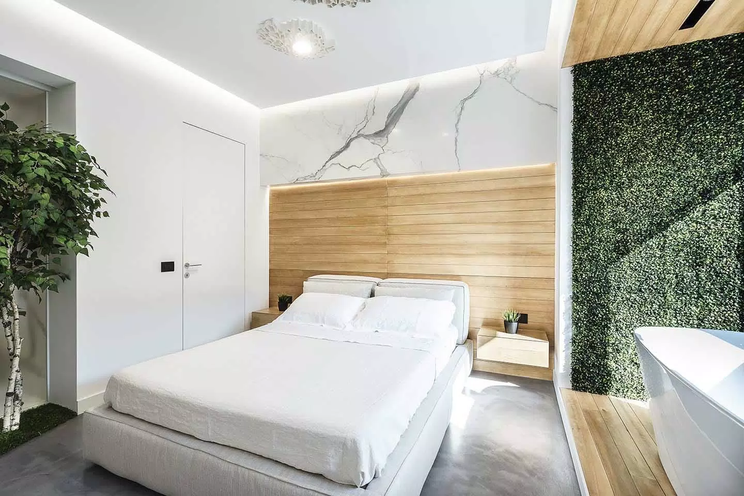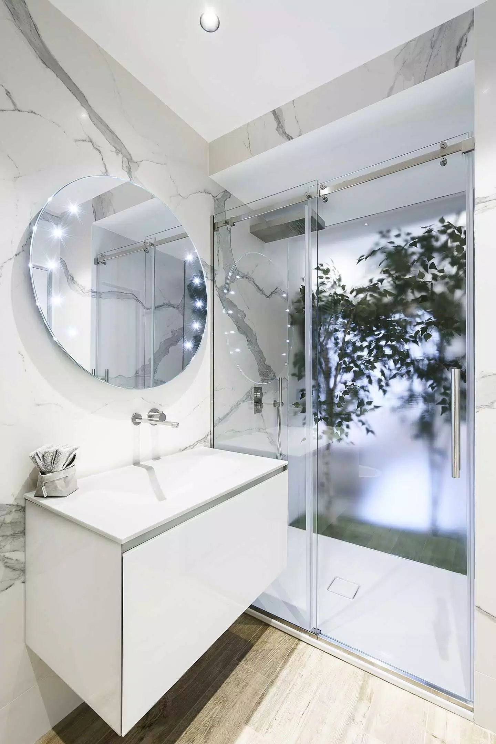Brain Factory Studio
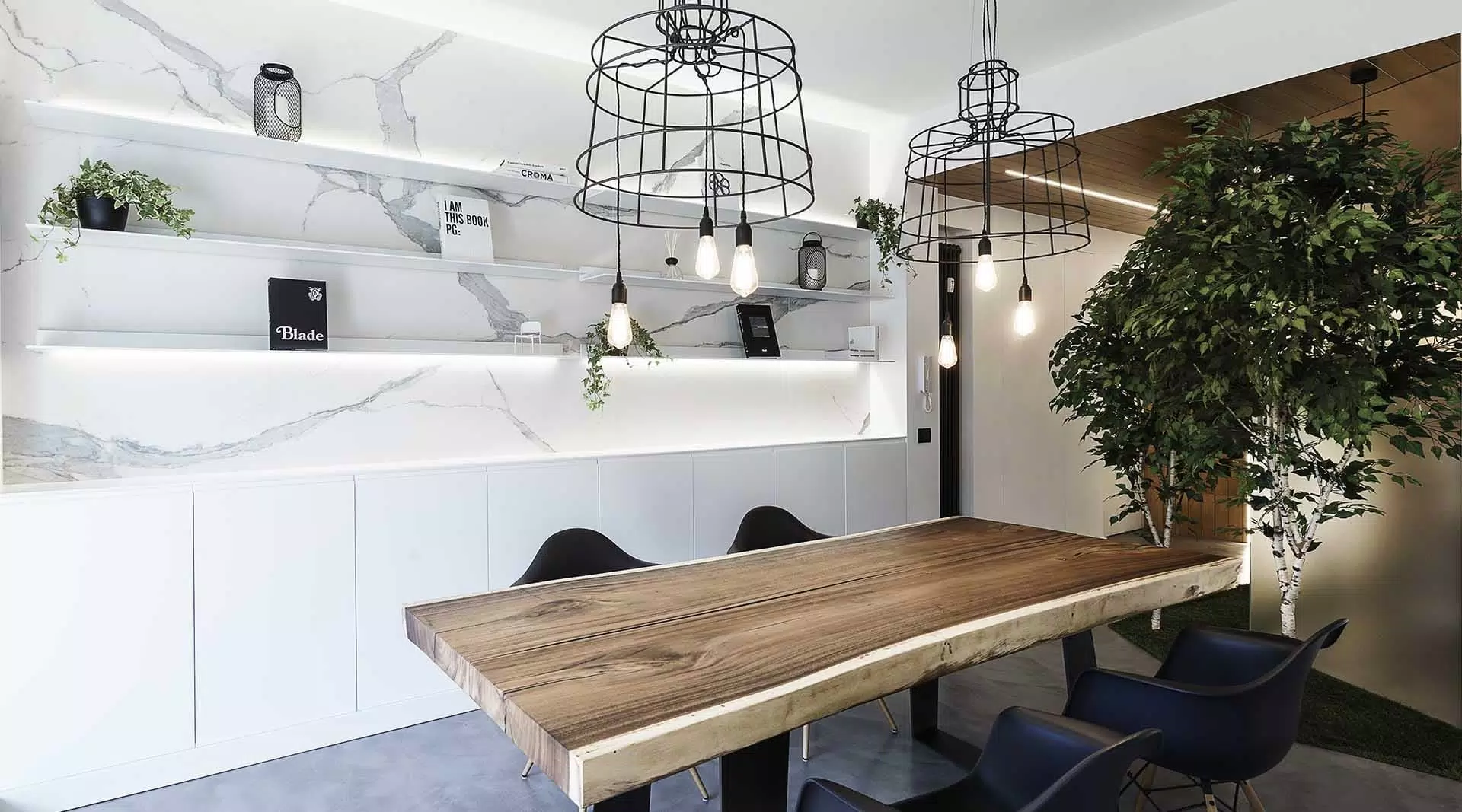
- Location
- Roma - IT
- Designer
- Brain Factory
- Sector
- Offices and exhibition spaces
- Application
- Floors and walls
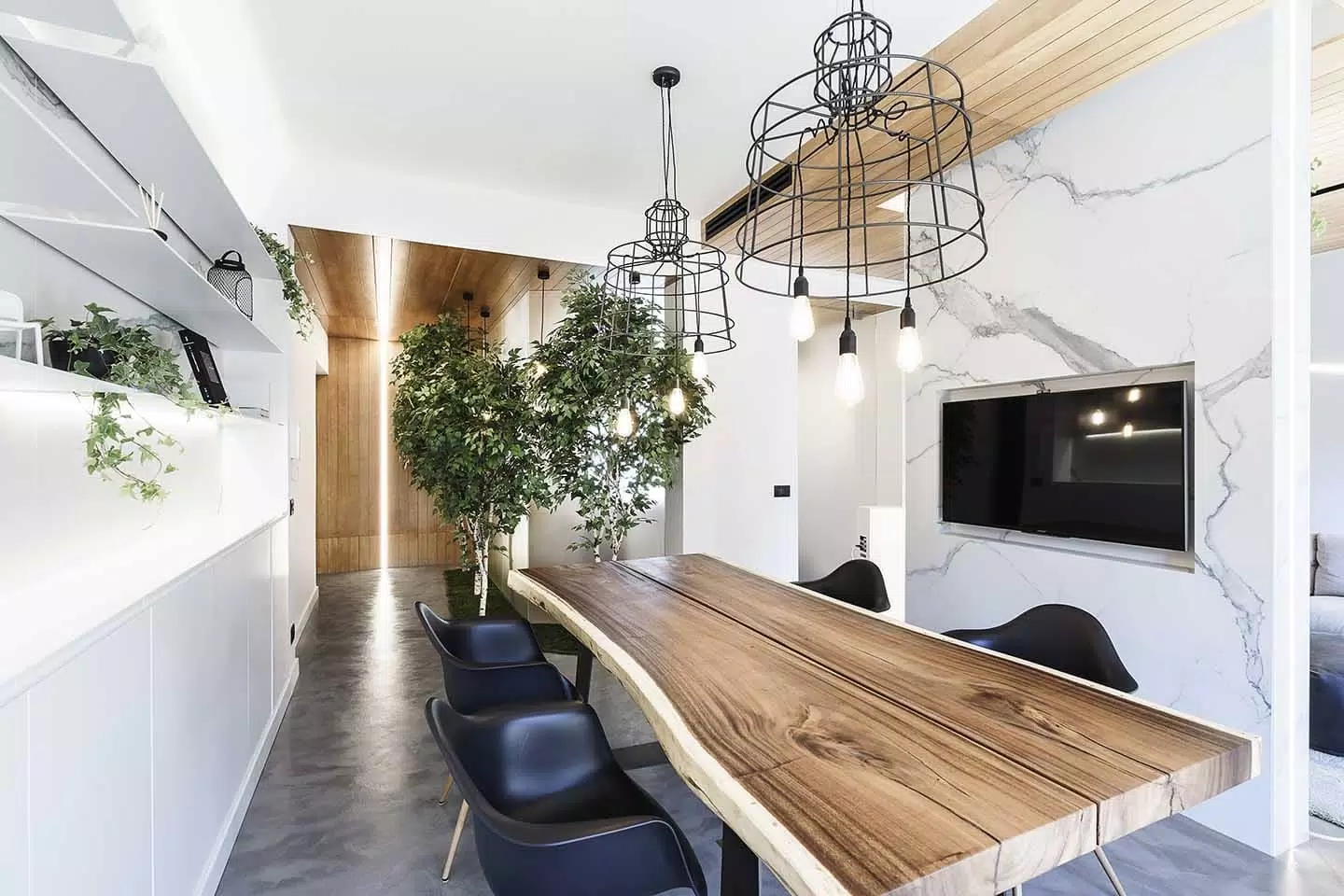
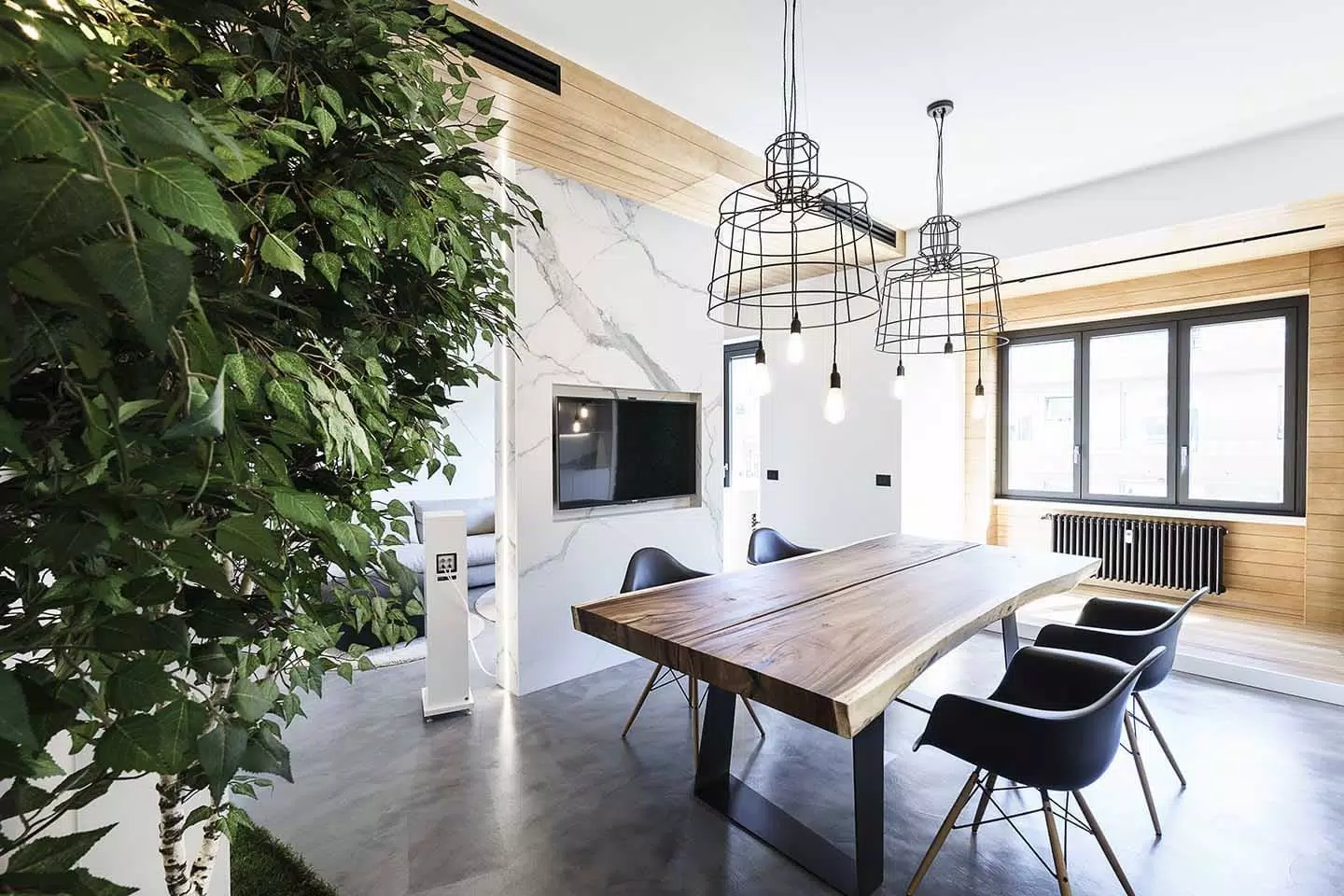
When designing an architectural studio, intended primarily as a workshop of ideas, as a laboratory for experimentation, creativity and attention to detail, one can only expect a revisitation of the classic studio concept. The design choices, the furnishings and the implementation of high-level workers are completely tangible to the visitor, who can thus interact with the main innovations in the field of design but also with the brands of leading companies in the sector.
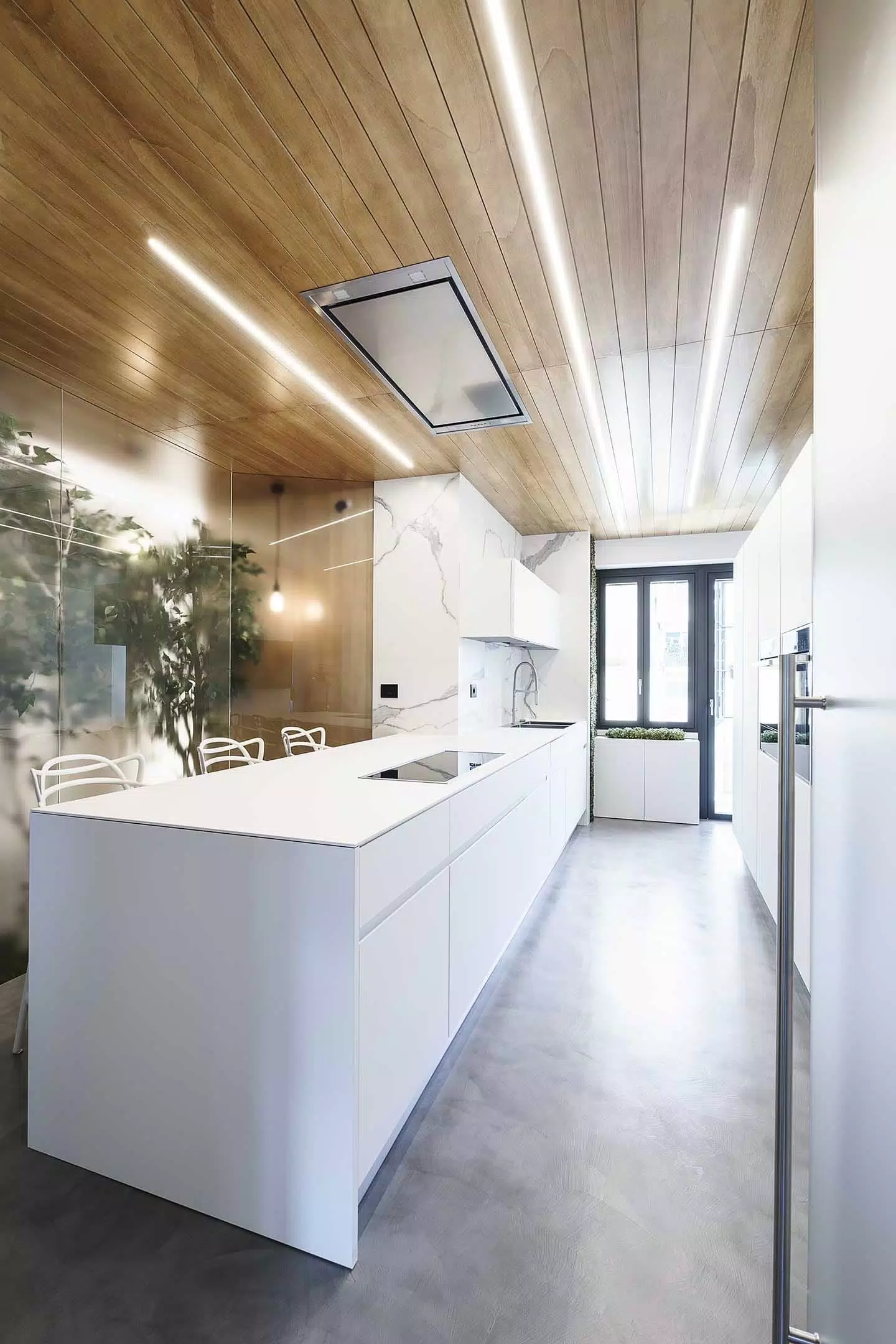
The planimetric distribution, following a major interior renovation, presents an entrance characterized by birch trees illuminated by point lights that fluctuate between the branches, standing out against a background of large floor-to-ceiling frosted windows which, in addition to providing natural daylight, also screen the kitchen behind it in an attractive way. A visual cone, highlighted by slits of LED light carved into the milled poplar panels, gradually brings into focus the large open space around which the entire space is organized. Natural poplar, calacatta-effect stoneware and microcement act as the common thread throughout the entire studio. To balance this formal rigor, elements of artificial greenery were inserted: birch trees, boxwood, banana trees in order to improve the well-being of those who live in the spaces.



