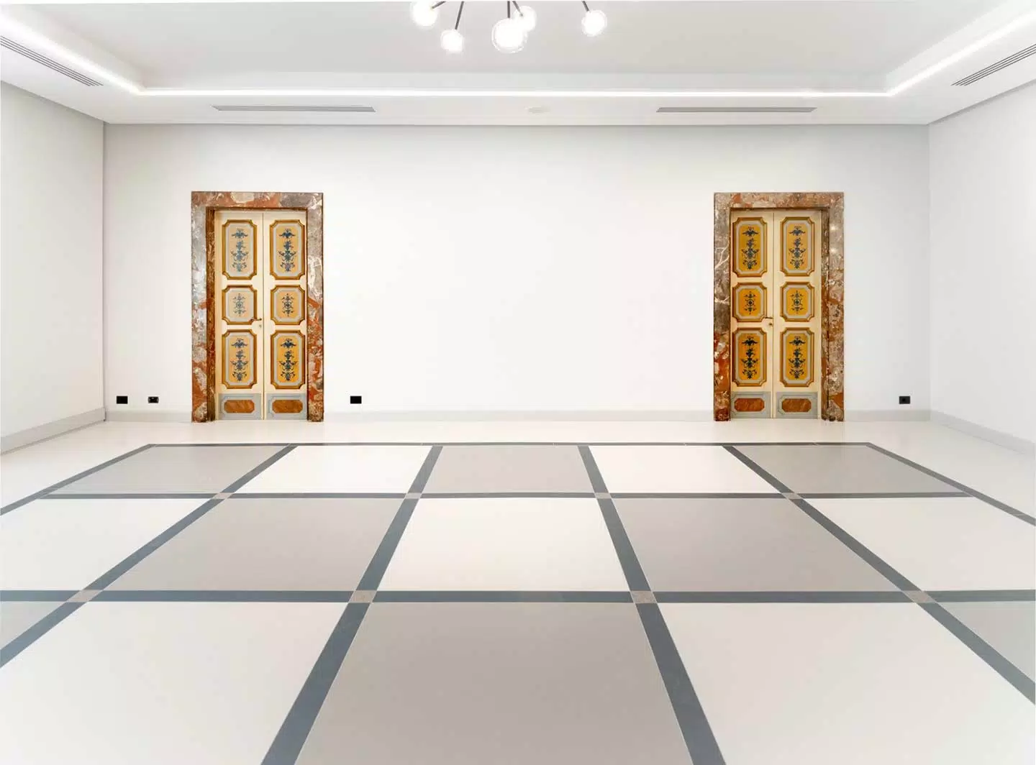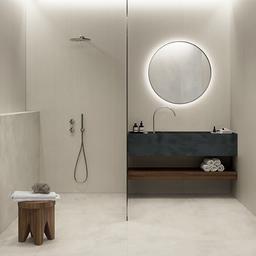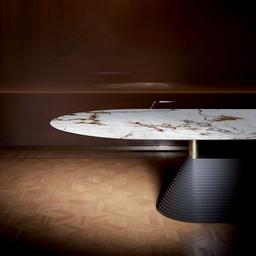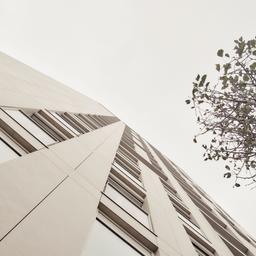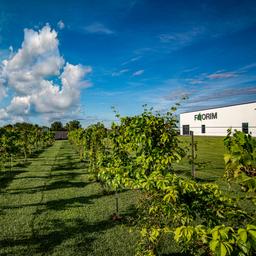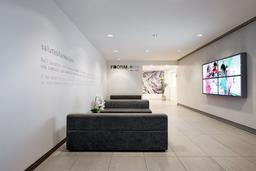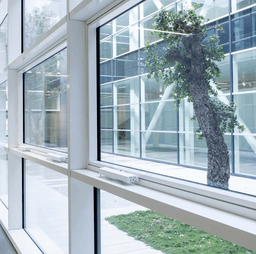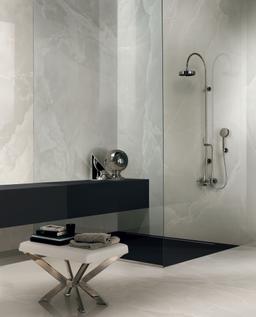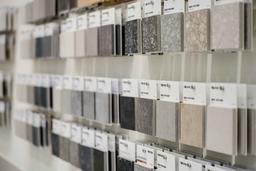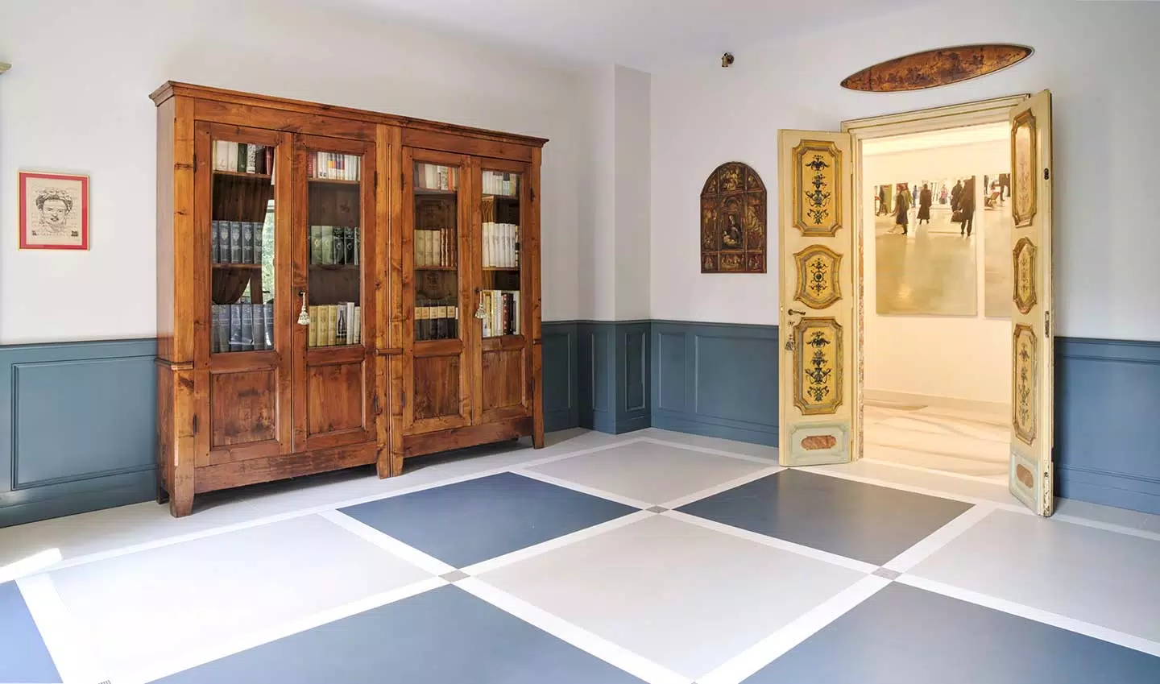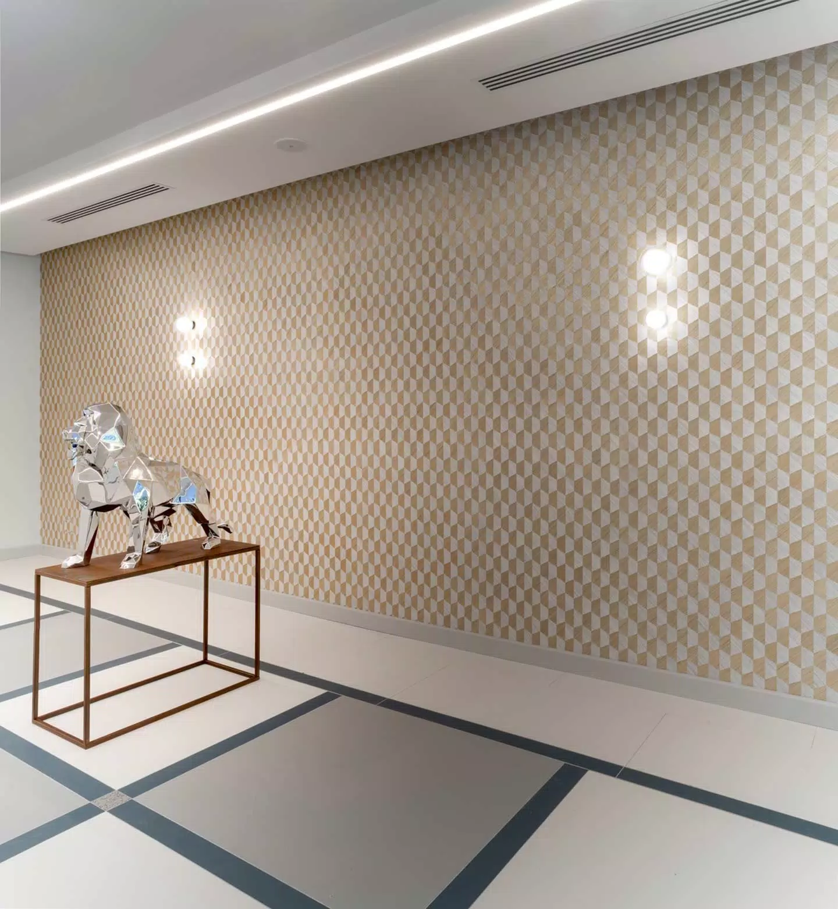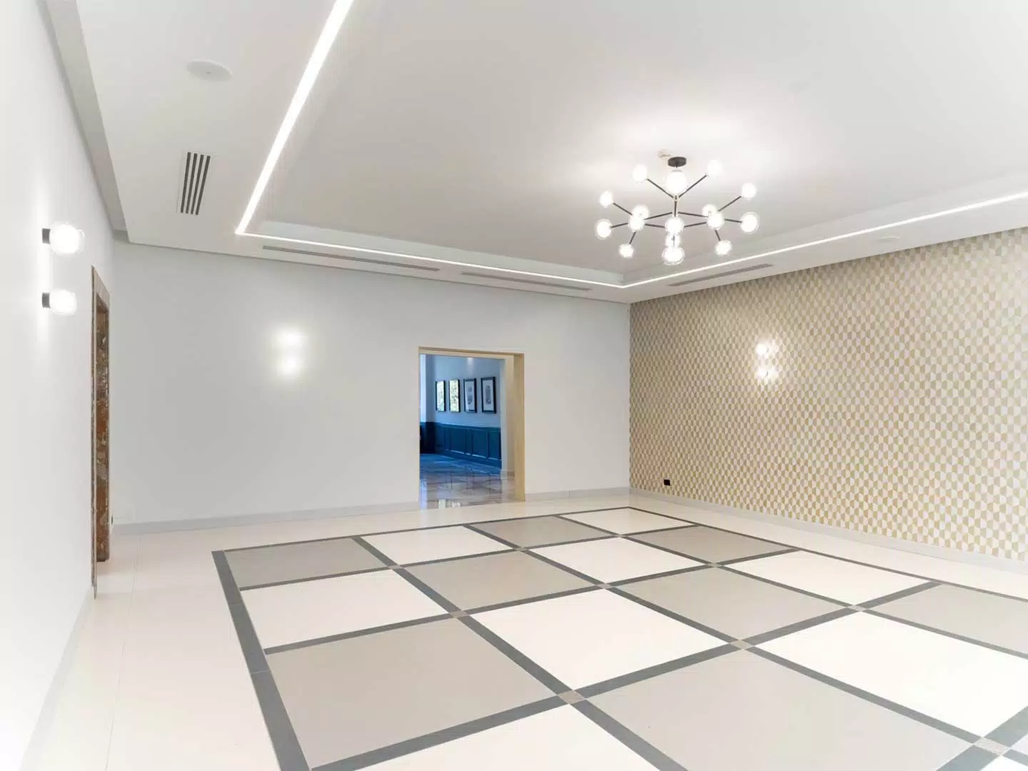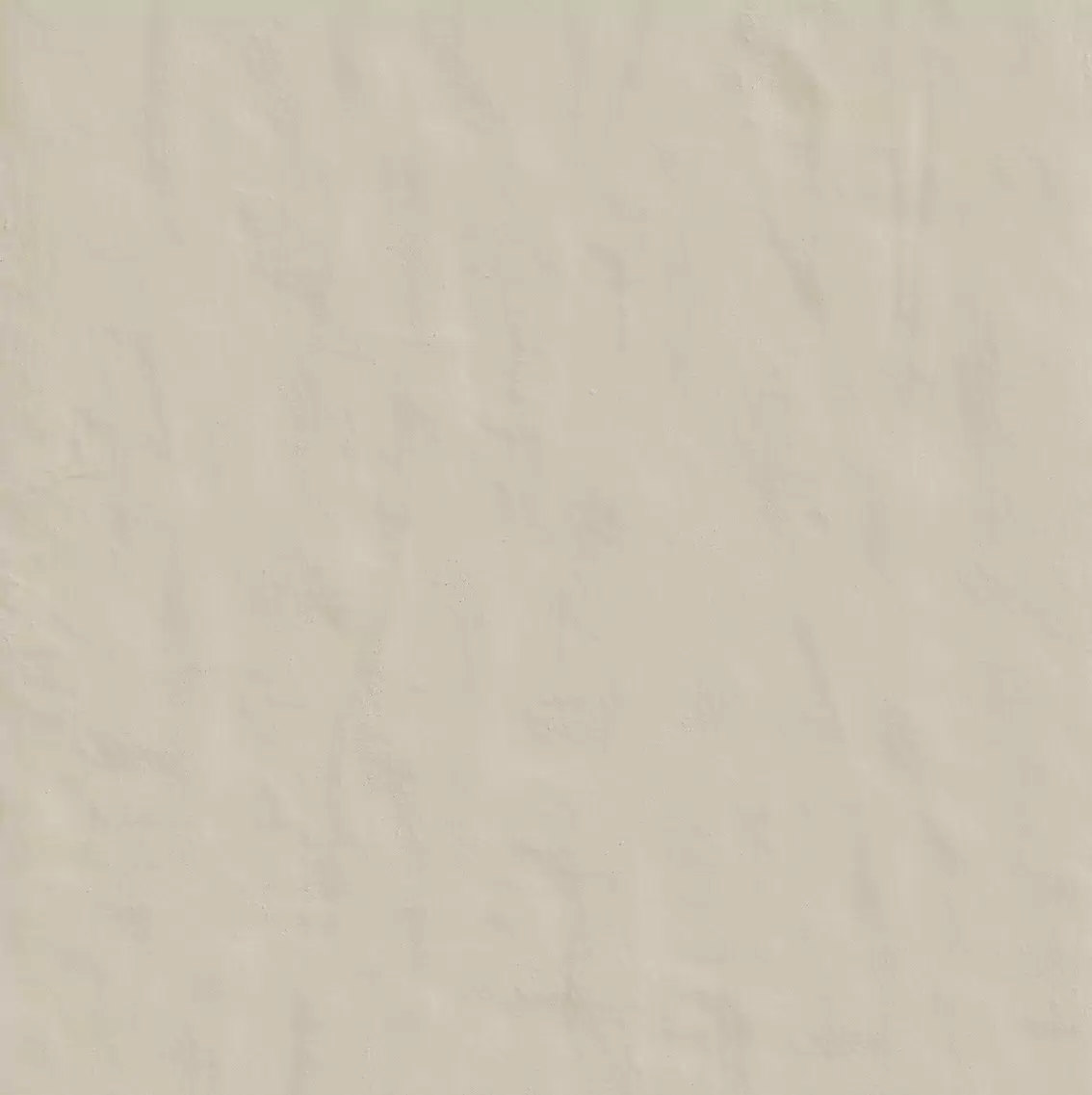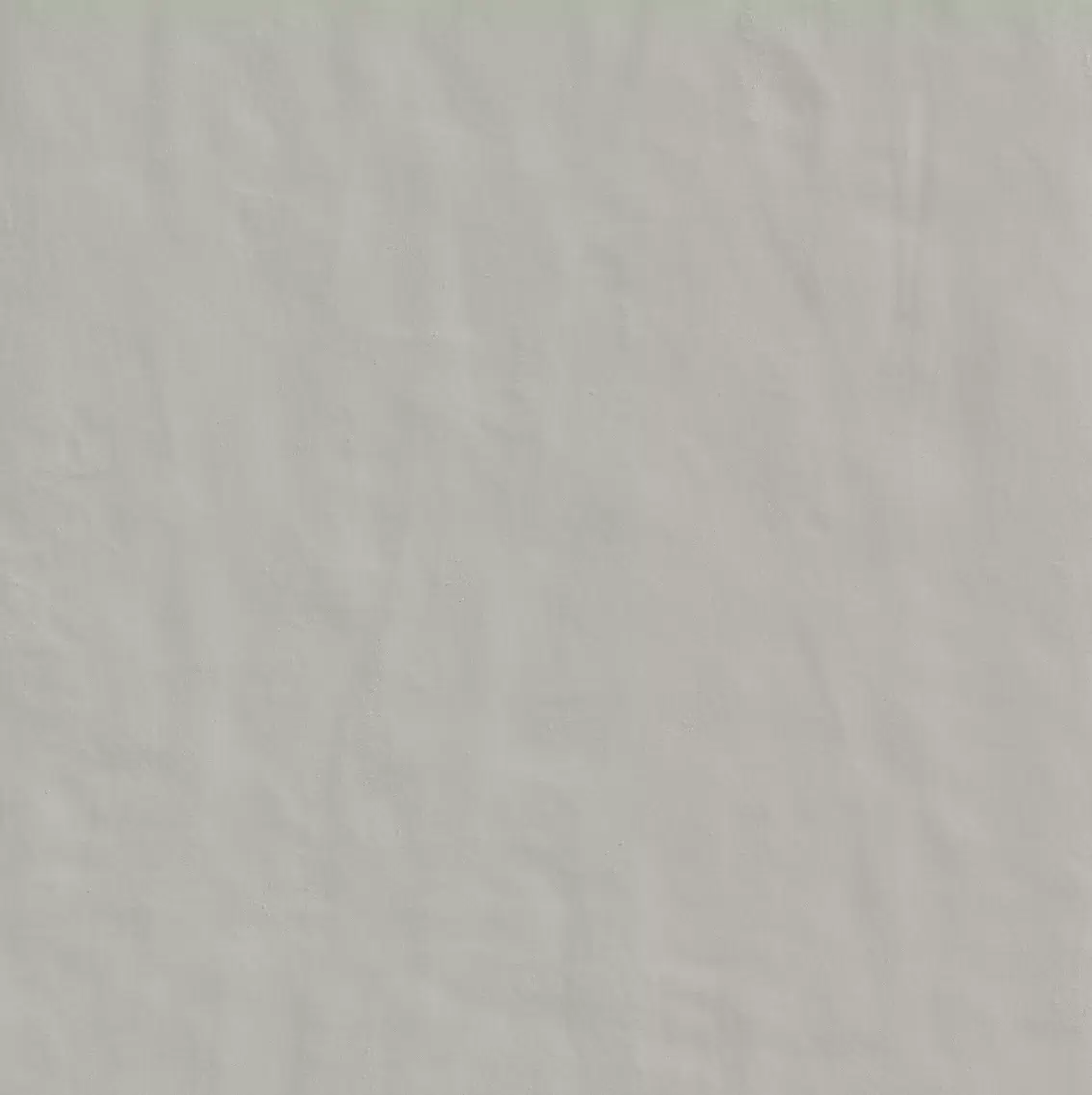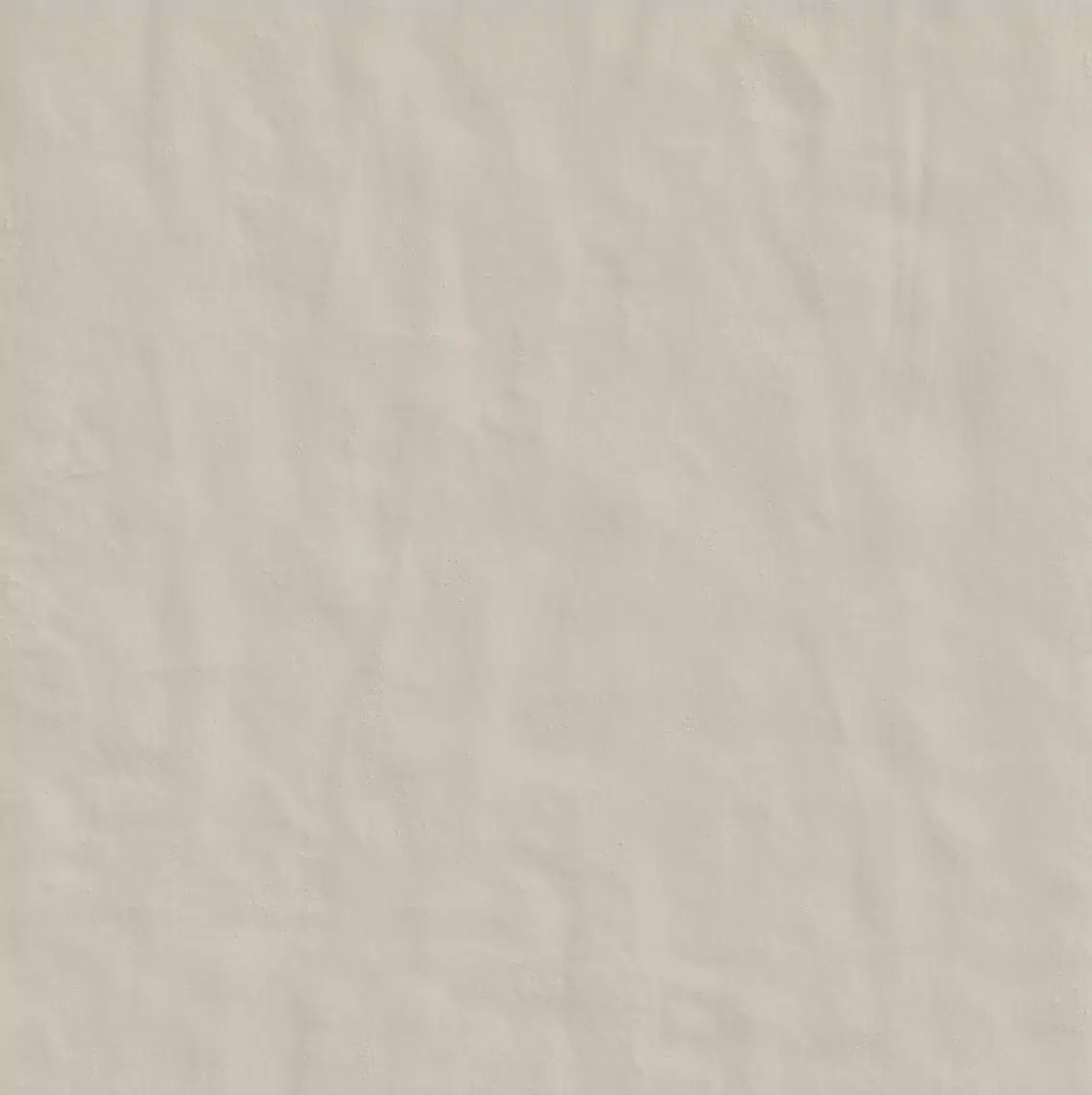Villa Sassi
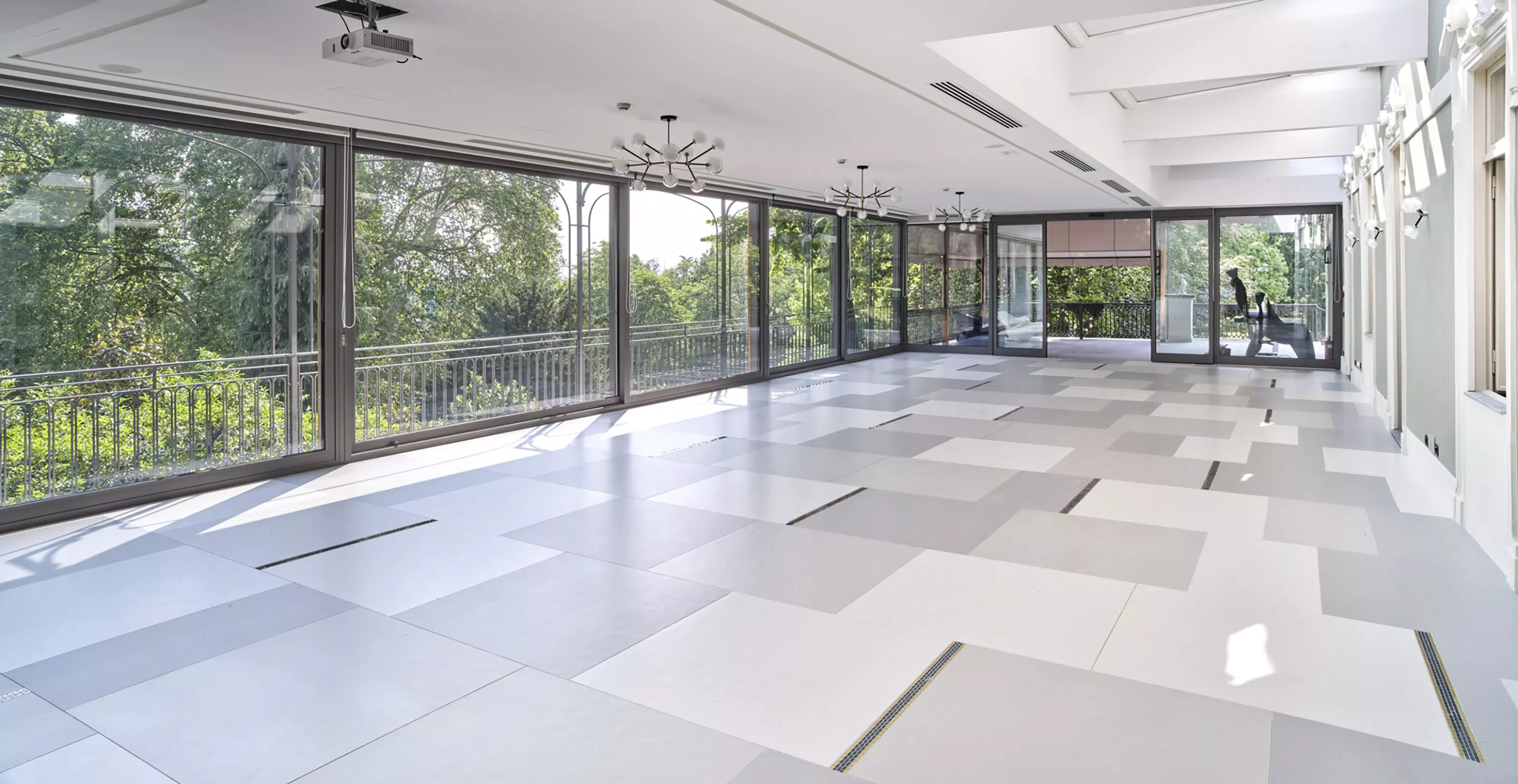
- Location
- Turin - IT
- Designer
- Lageard Architettura, Studio Vairano Architettura & ACC Naturale Architettura
- Sector
- Ho.re.ca
- Year
- 2019
- Application
- Floors and walls
- Photo credits
- Fabio Oggero
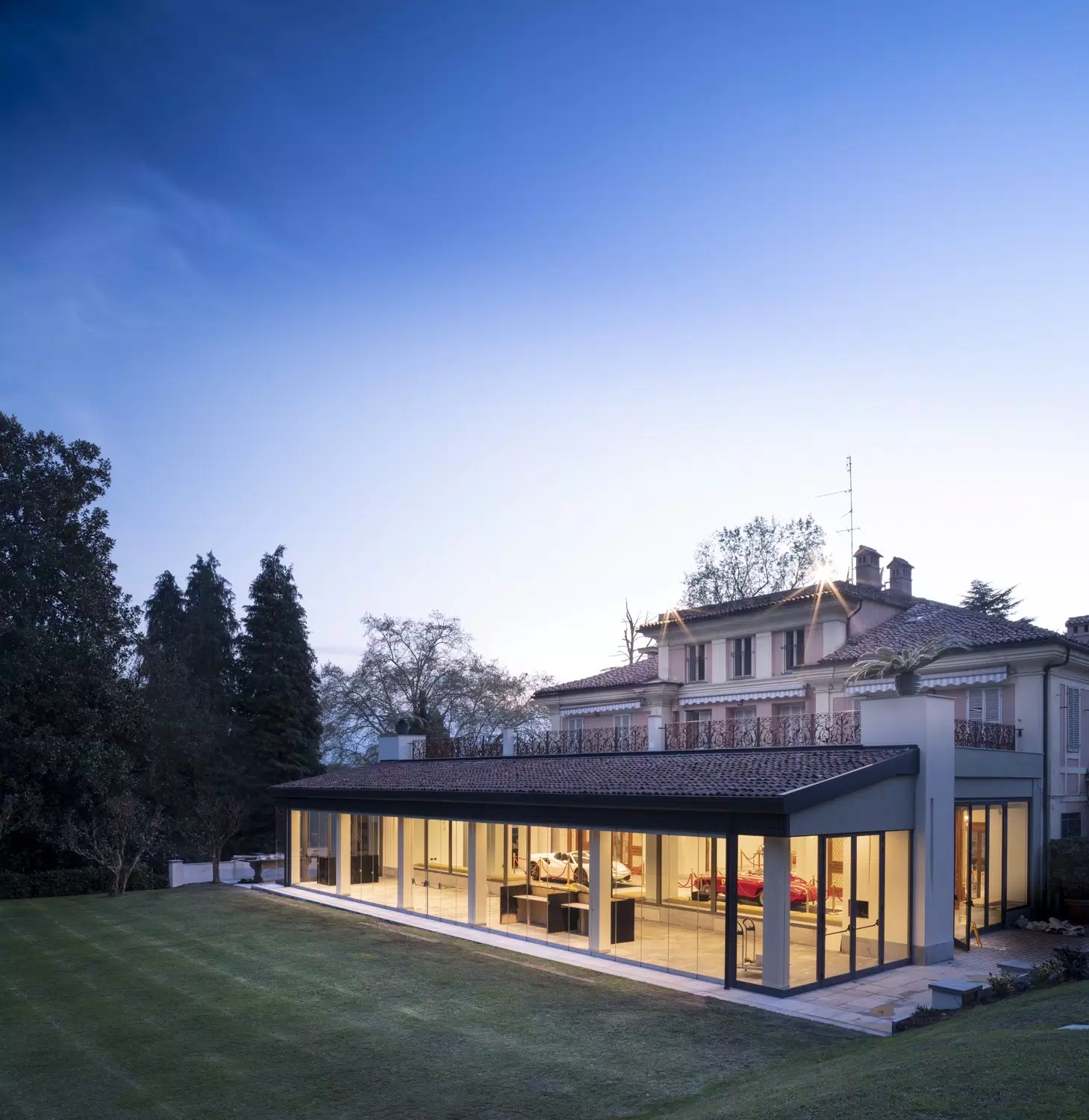
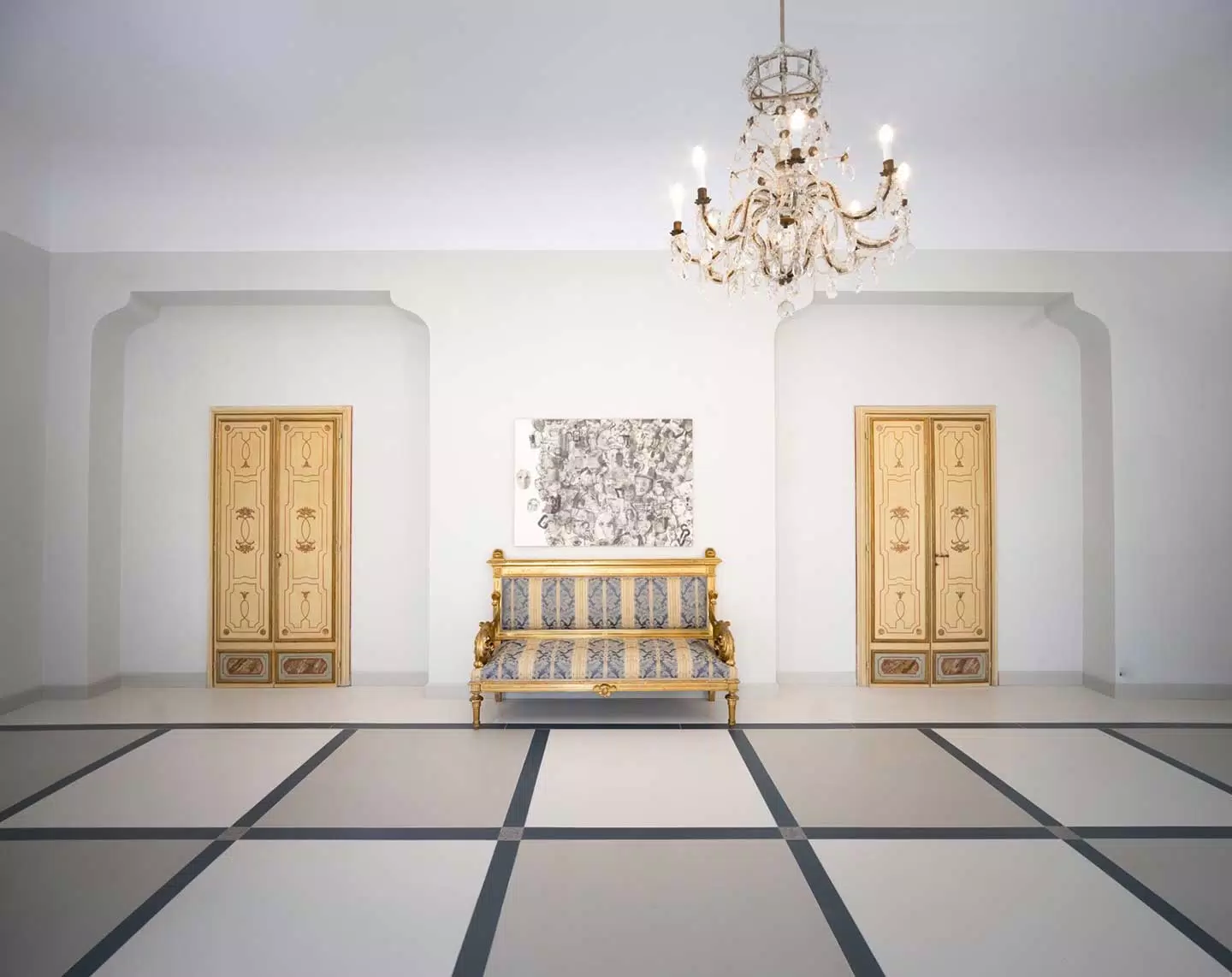
Fine porcelain stoneware becomes a real design element in the restyling project of the rooms of this historic event location on the outskirts of Turin. The Neutra 6.0 collection dresses the common rooms of the villa on the floor, expressing itself in new combinations designed specifically for the project. In the Camino, Musica, Sala Blu and Quadreria rooms, checkerboard compositions combine the nuances 01 White, 02 Polvere, 04 Ferro and 07 Petrolio with gold-coloured elements, in a context that combines design, functionality and elegance.
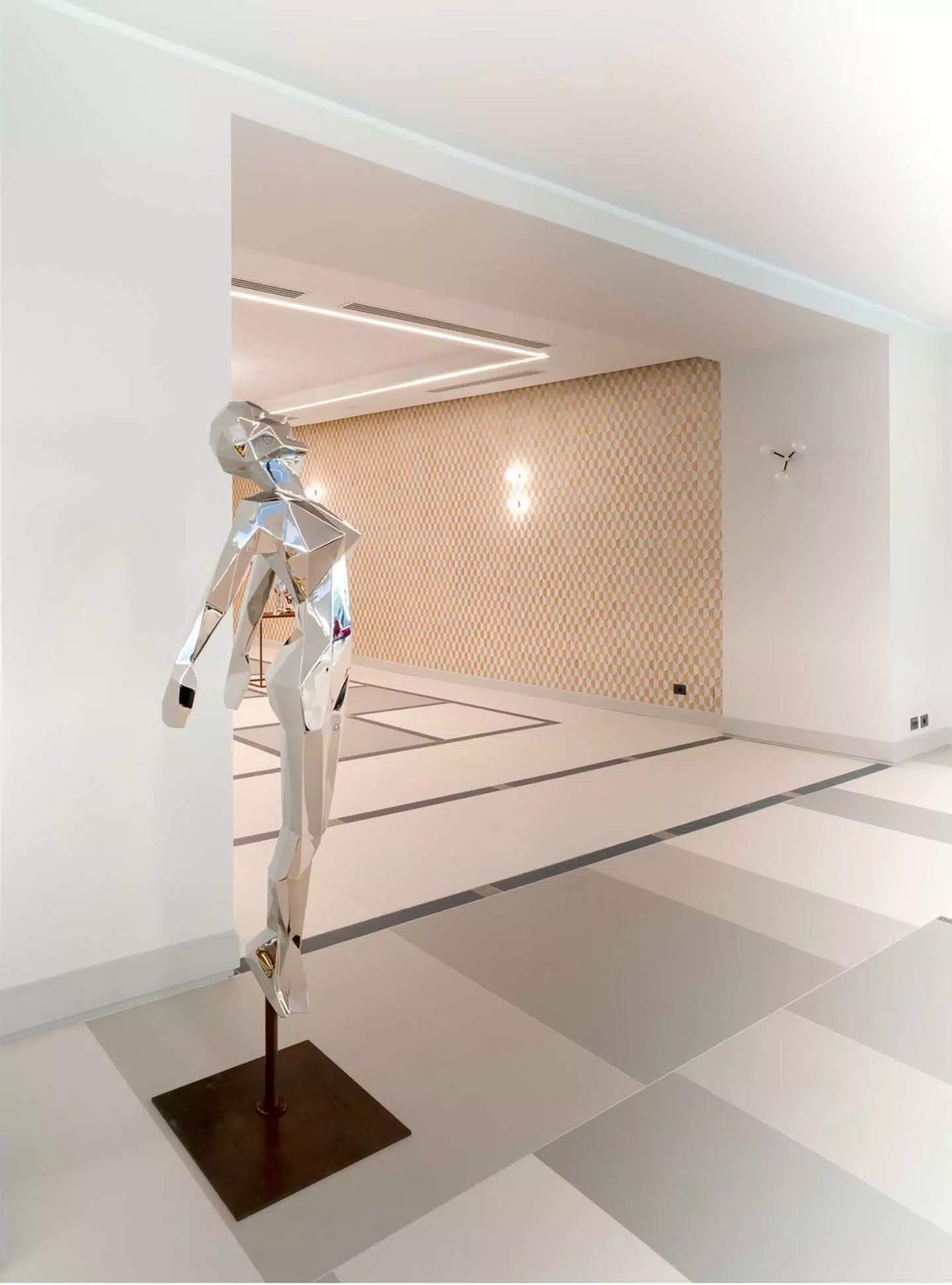
In the internal halls, formats of different sizes and colors are placed next to each other on the floor for a unique effect in line with the historicity and character of the Villa. Stylistic choices that disseminate the environments with an artistic sign that is easily recognizable in the surfaces, colors and furnishings, for an unrepeatable result, from which the creative identity of the spaces decisively emerges.
