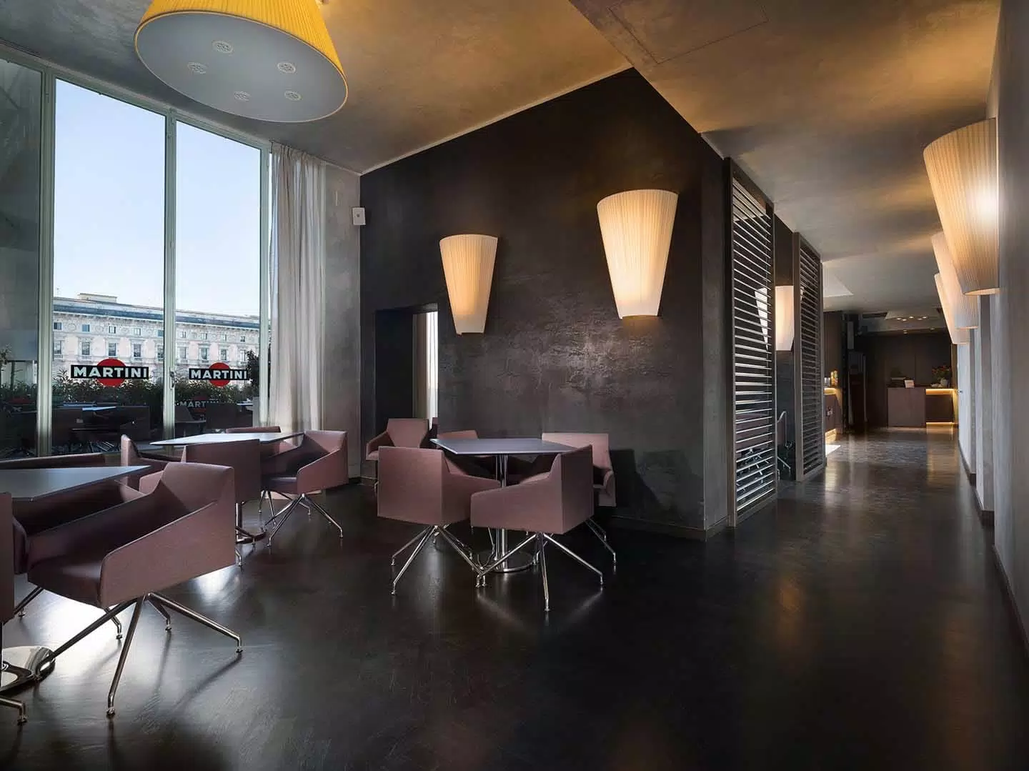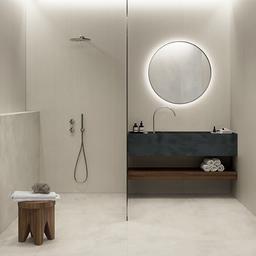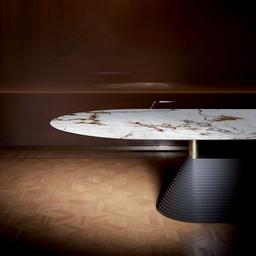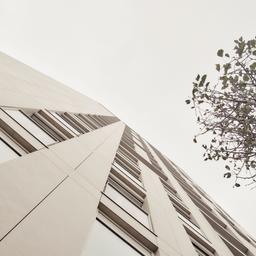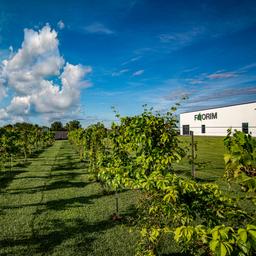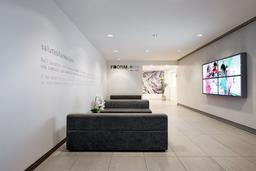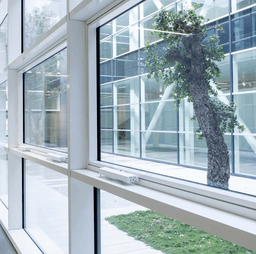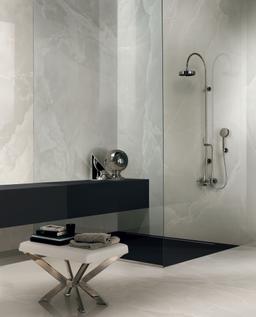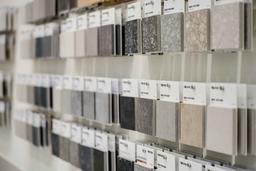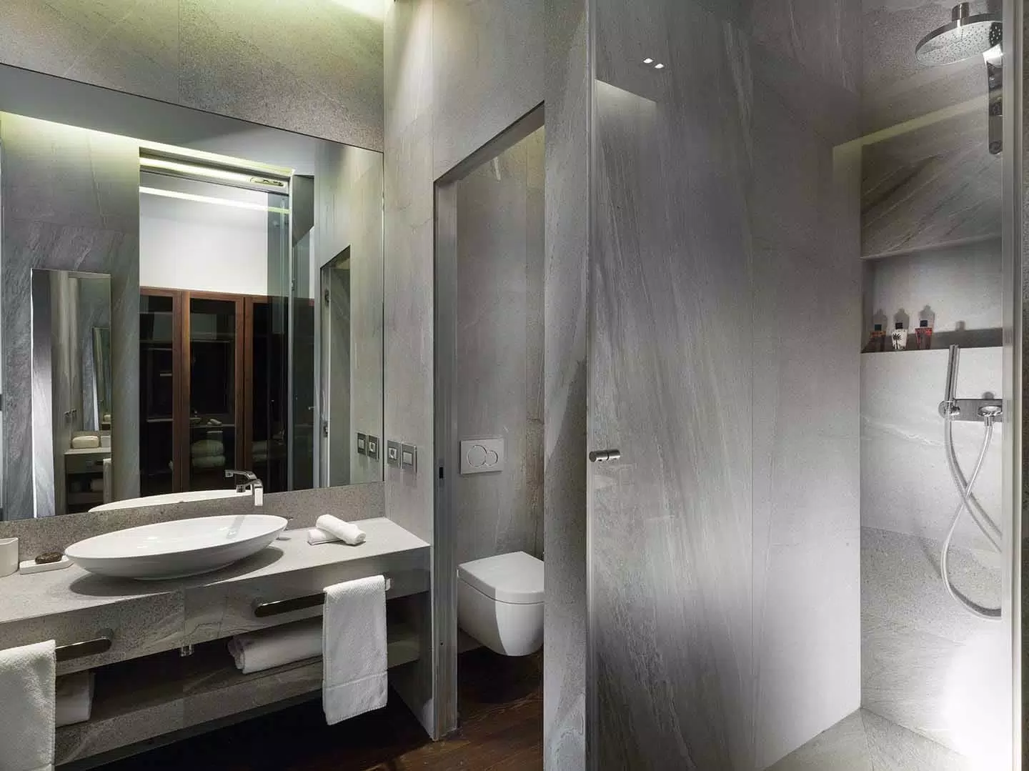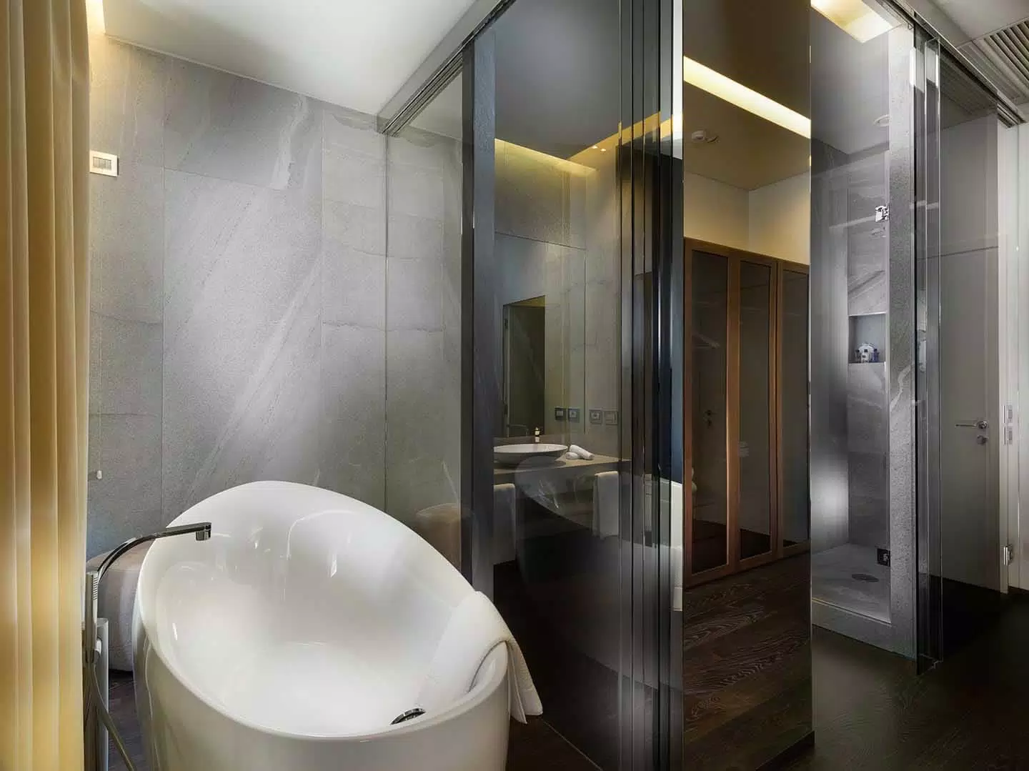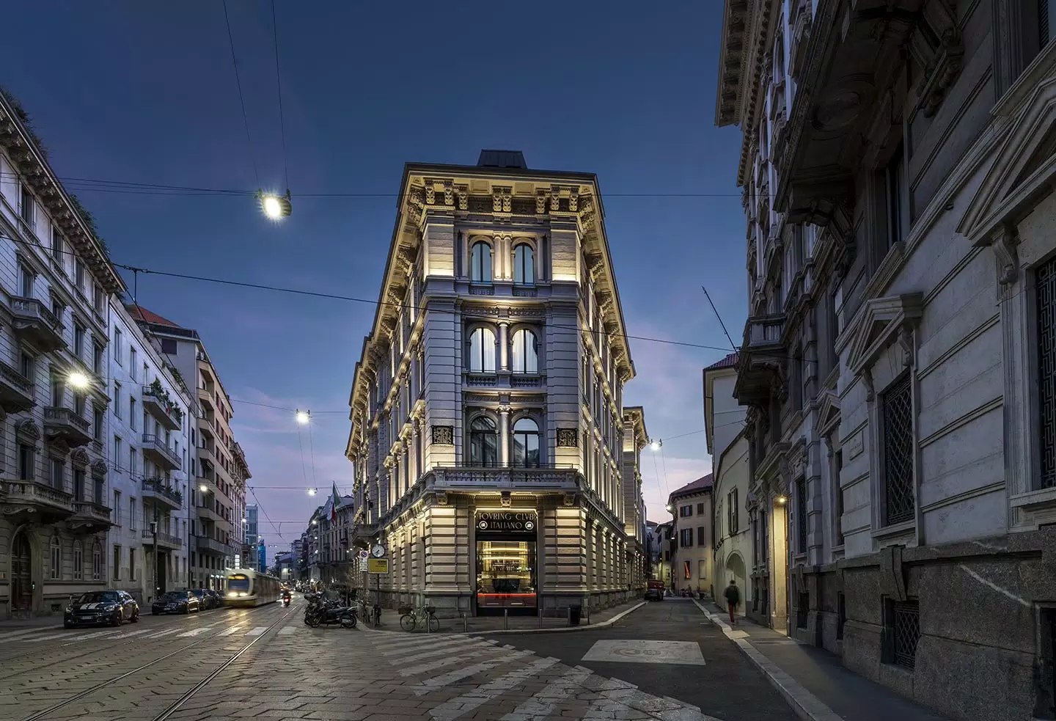Townhouse Duomo 21 | Massimo Magaldi
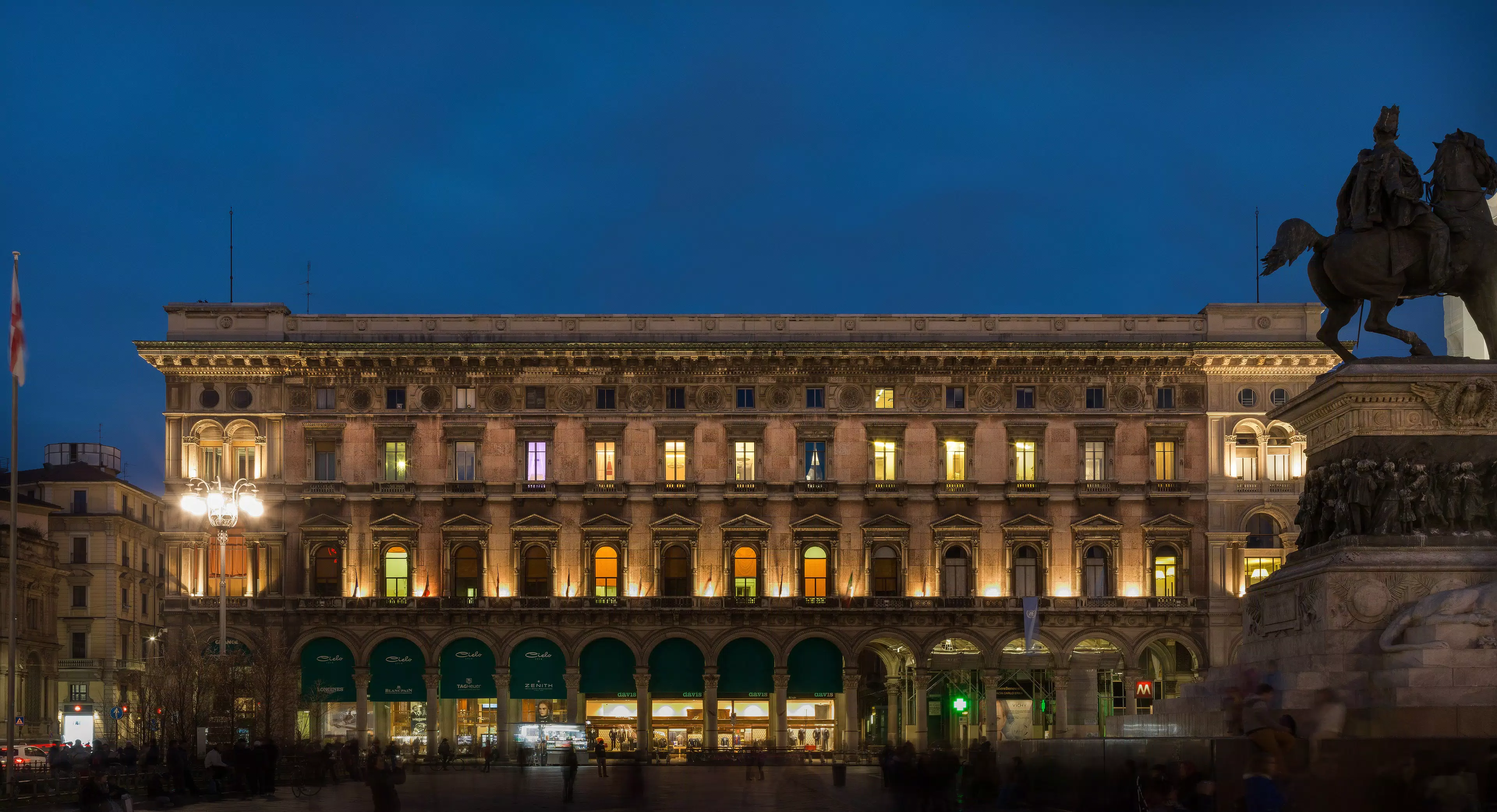
- Location
- Milano - IT
- Designer
- Massimo Magaldi
- Sector
- Ho.re.ca
- Application
- Floors and walls
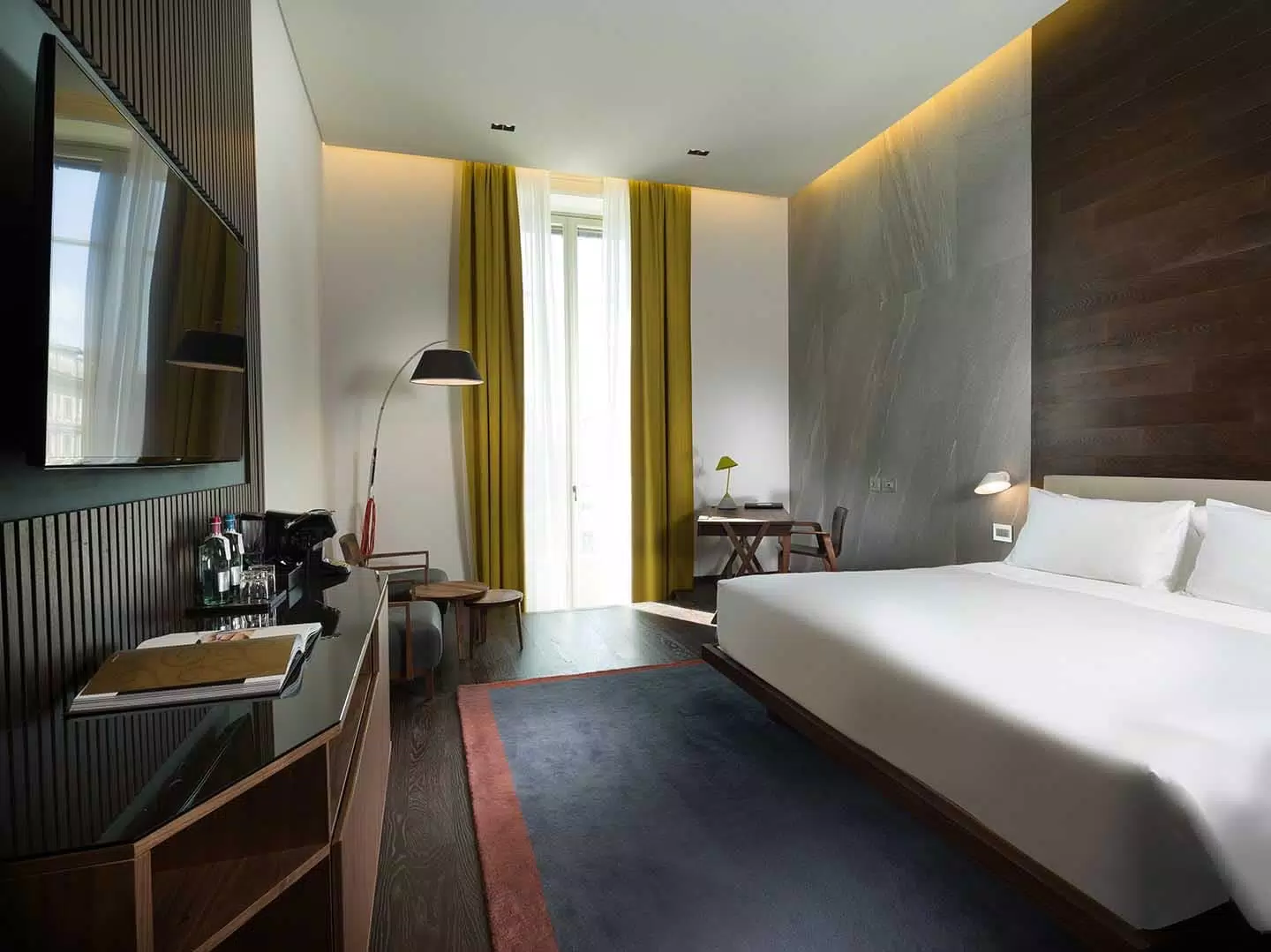
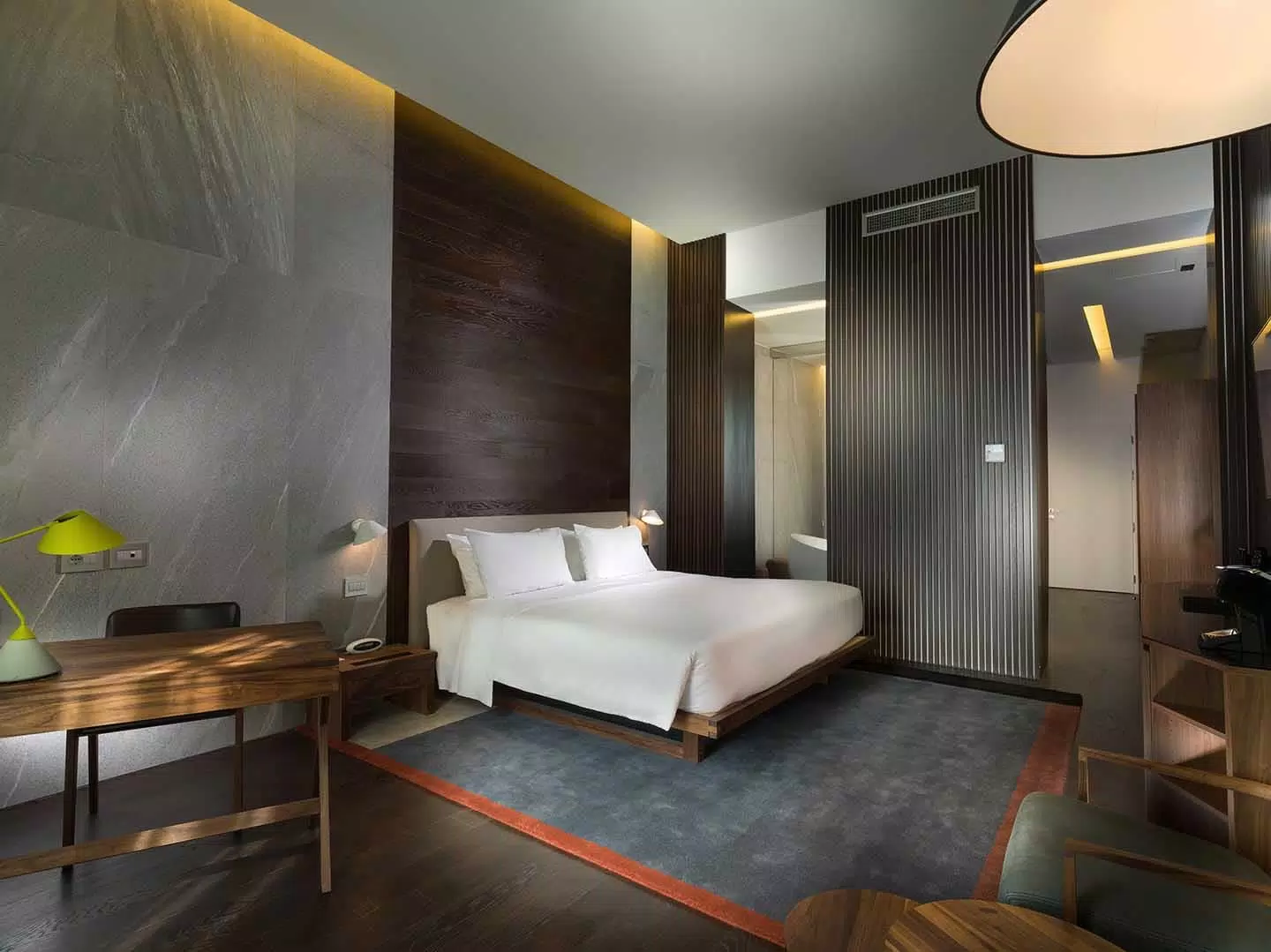
The objective of the interior design was not to distract attention from the direct view of the suite onto the Piazza del Duomo and from the view of the majestic cathedral. This project proposes the valorization of the greatest environmental resource that the context offered, i.e. the monumental emergency, as well as naturally the use of materials with environmental certifications, entirely LED light sources and an architectural system that requires minimal maintenance interventions during its management .
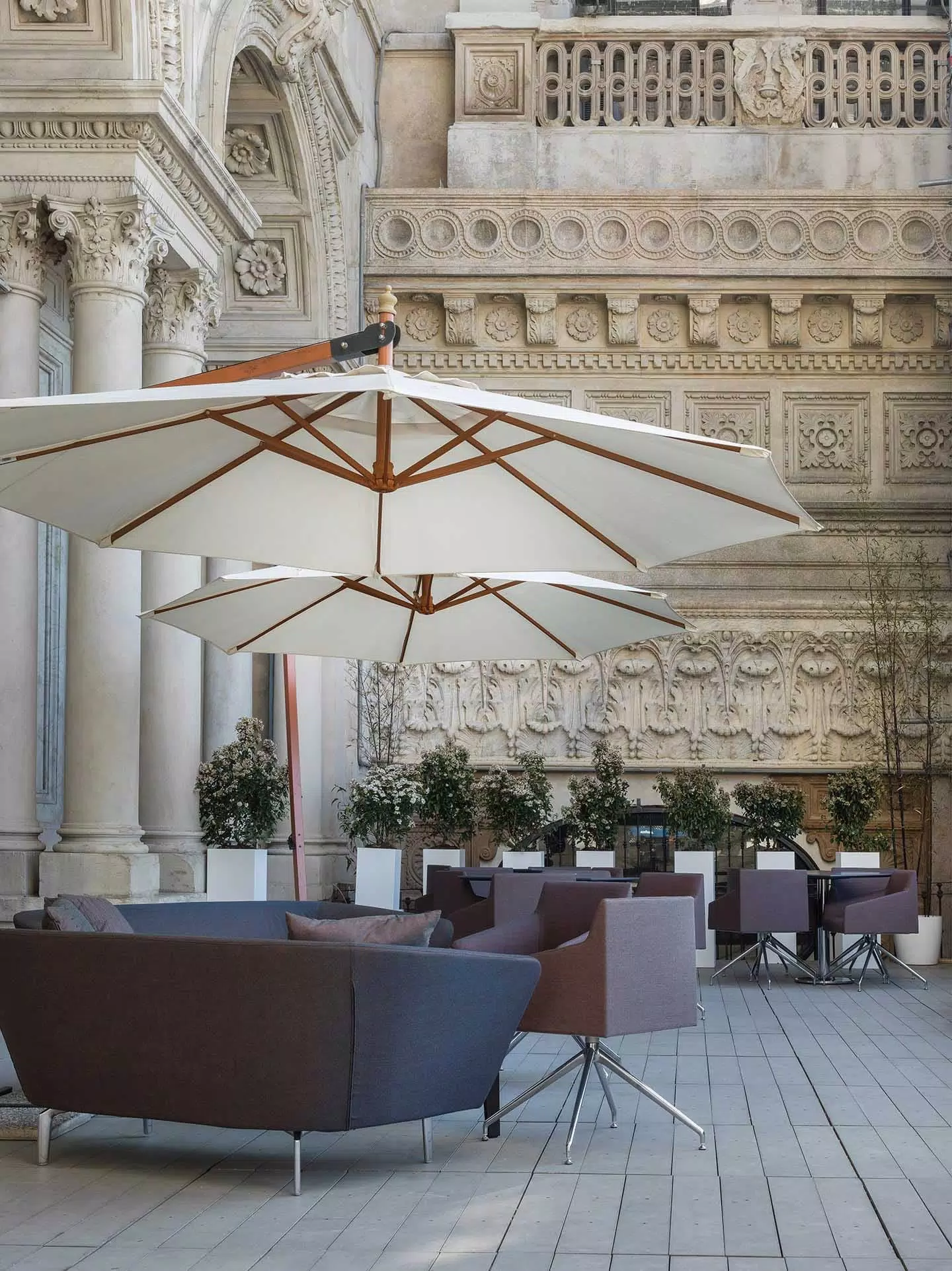
The project is part of the recovery for 5 and 7 star hotel use of part of the historic buildings of the Galleria Vittorio Emanuele II and the north side of Piazza Duomo in Milan. “The main difficulties were dictated by the supply conditions of the building, the limited dimensions of the construction passages, and the complex installation plan which required precise cuts made to measure in the laboratory – reveals the architect Massimo Magaldi – But it 6 mm thickness of the material and the significant reduction in the weight of the larger elements, have brilliantly facilitated the handling and final installation.
