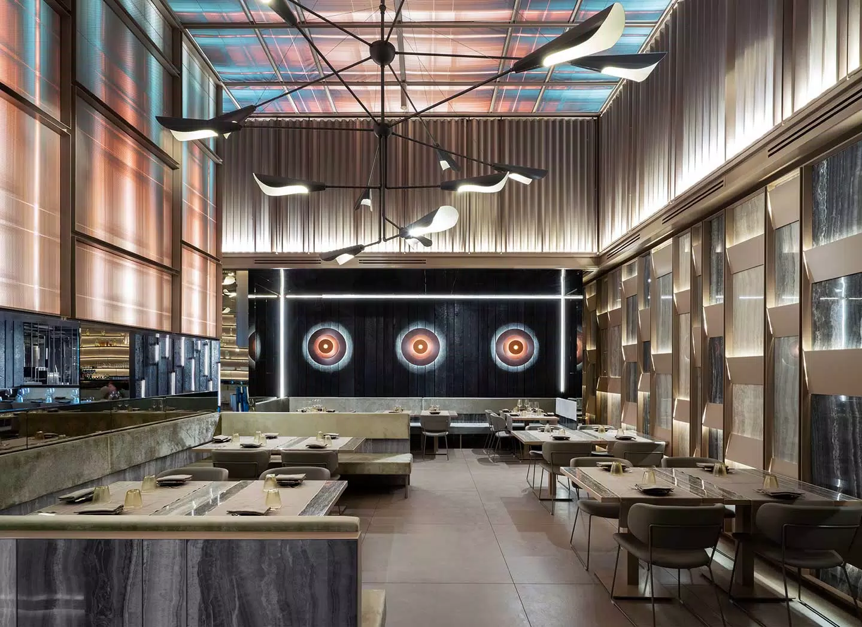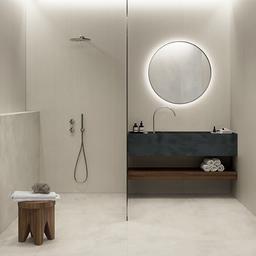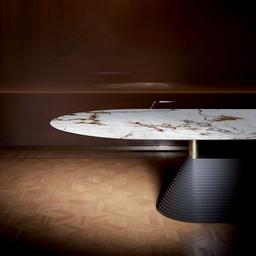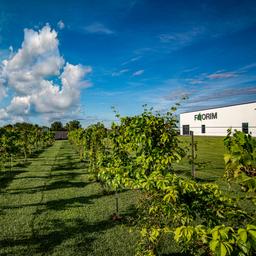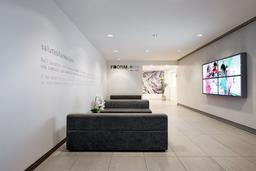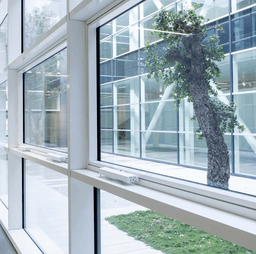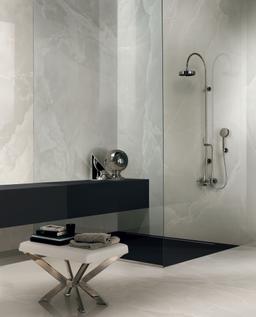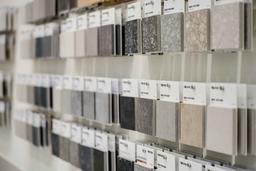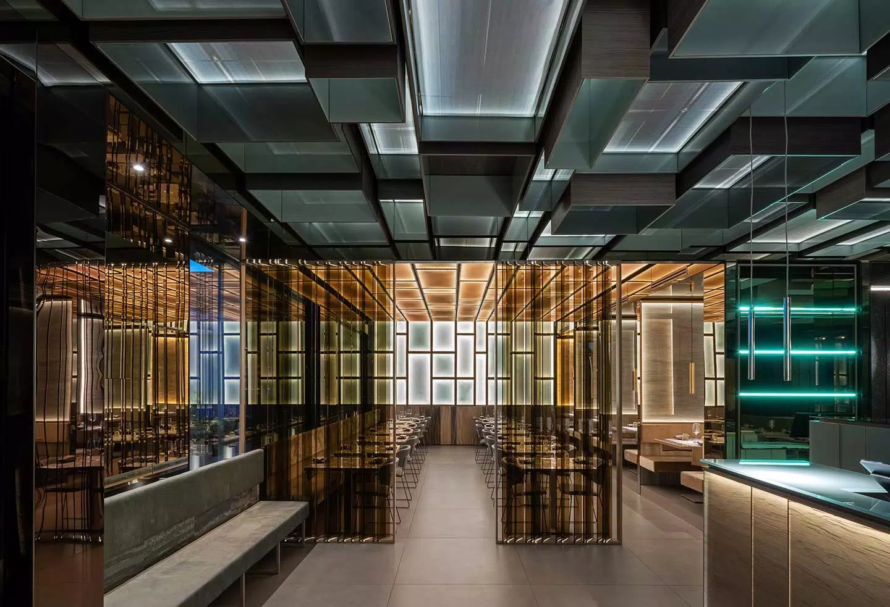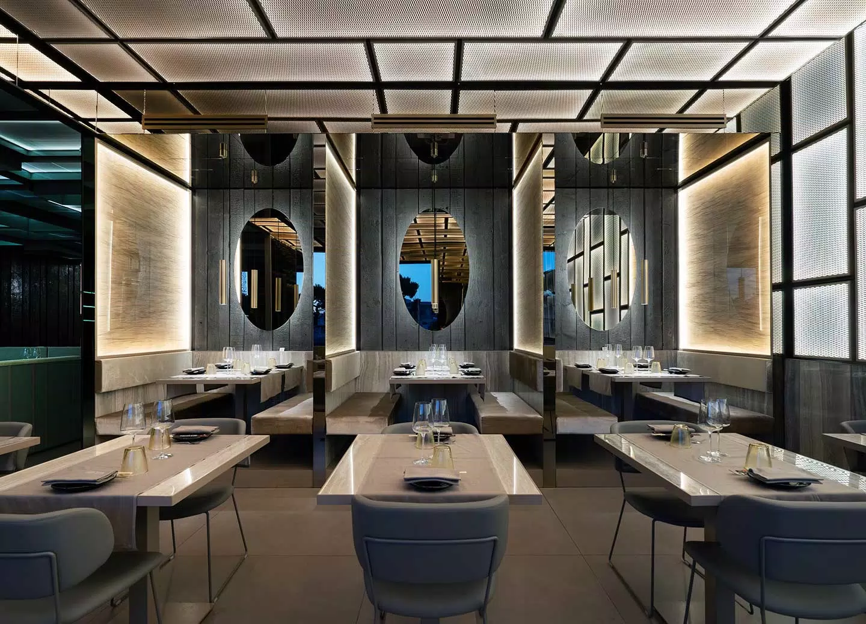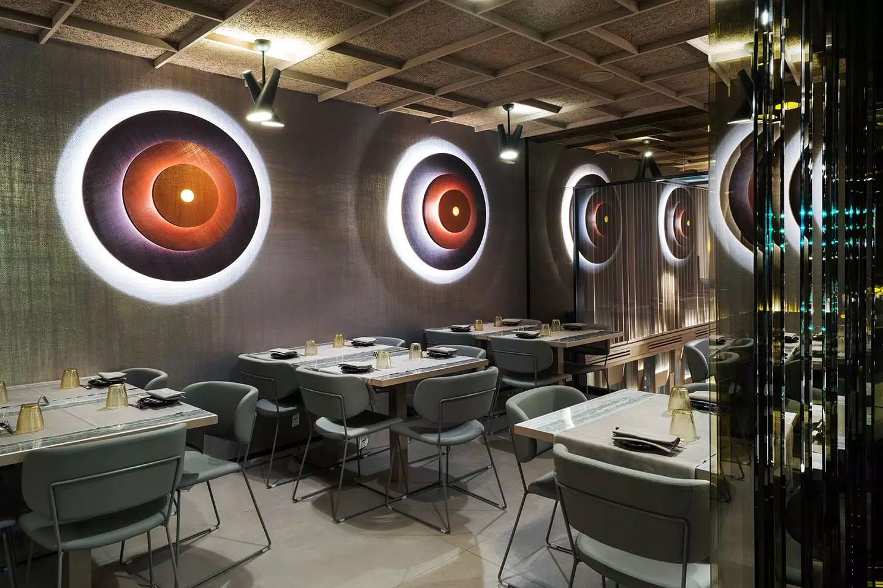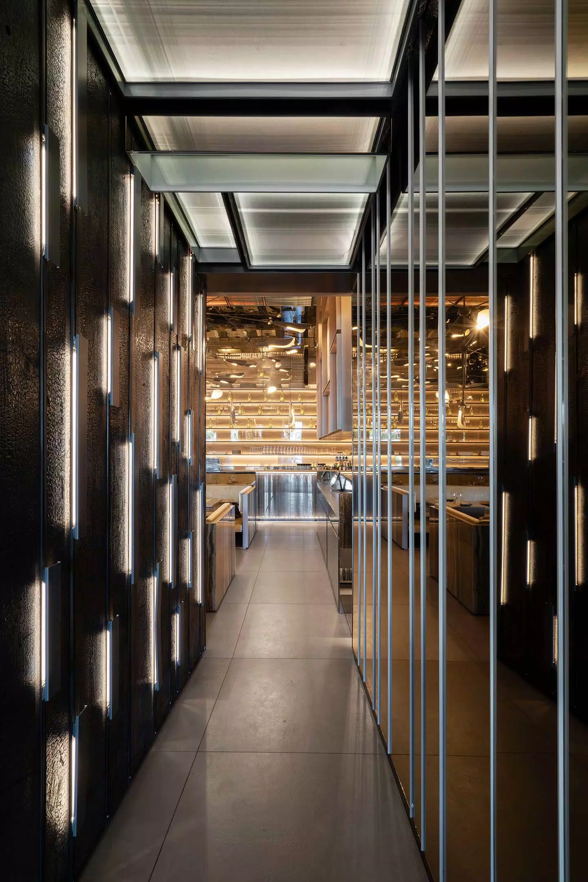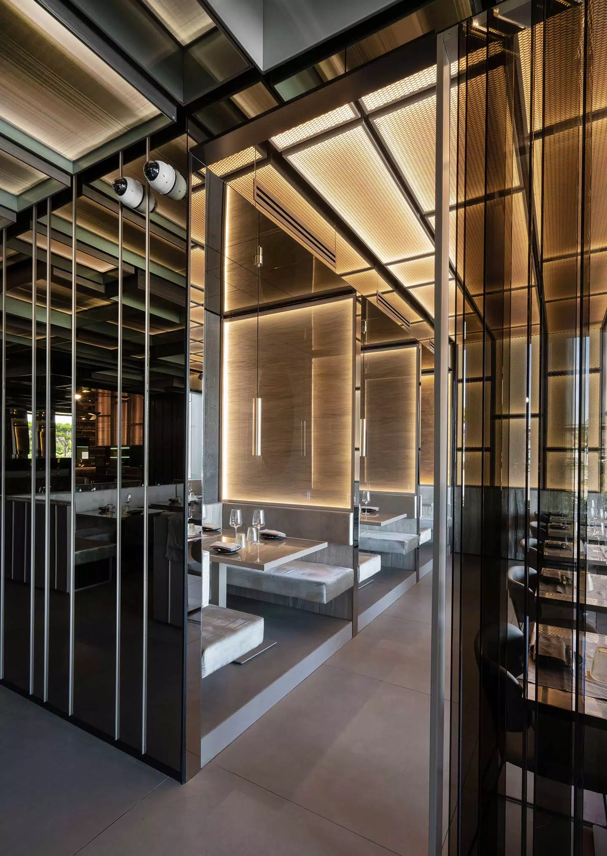Sushi Club
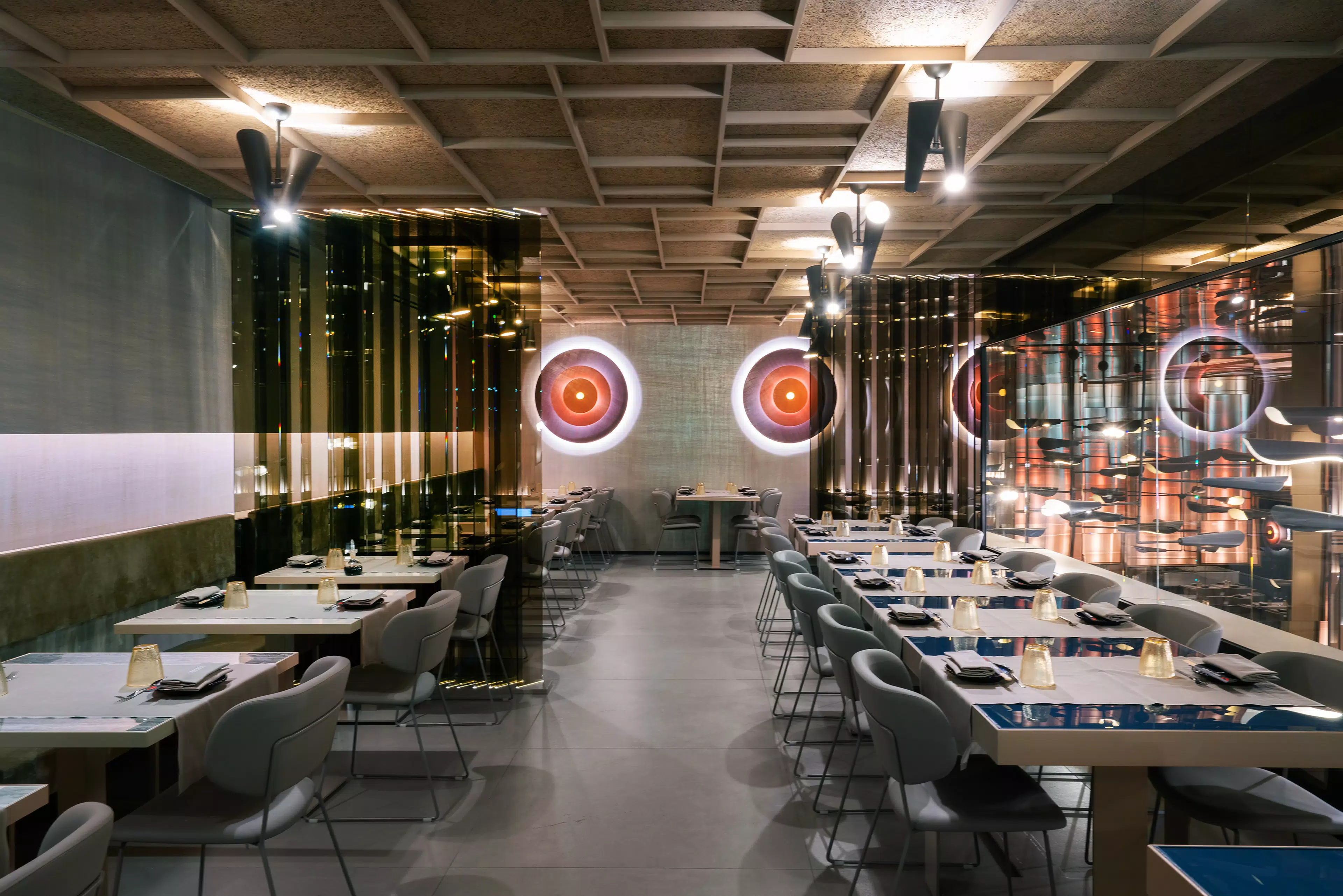
- Location
- Corbetta (MI) - IT
- Designer
- Studio Lai
- Sector
- Ho.re.ca
- Year
- 2019
- Application
- Floors and walls
- SQM
- 650
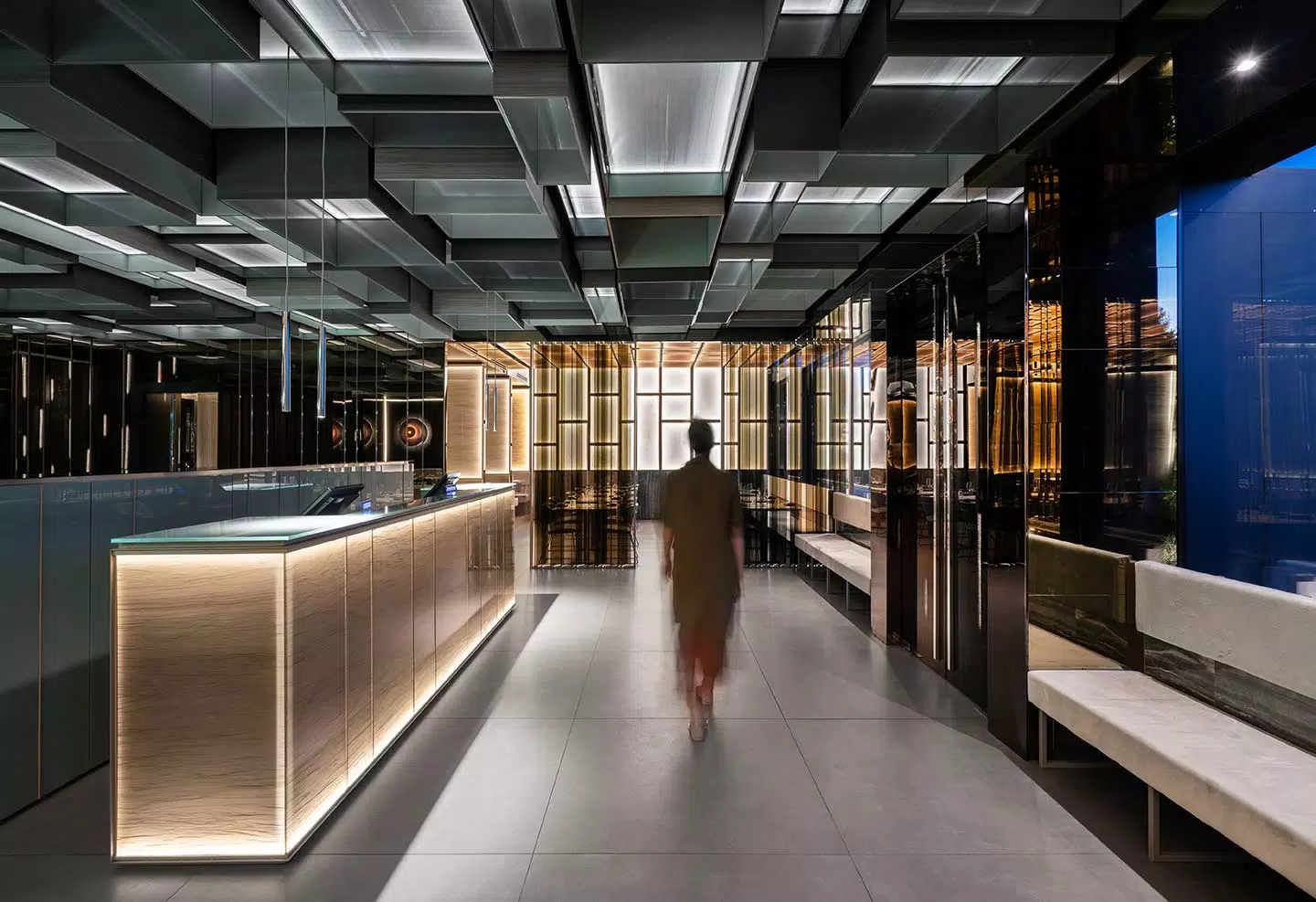
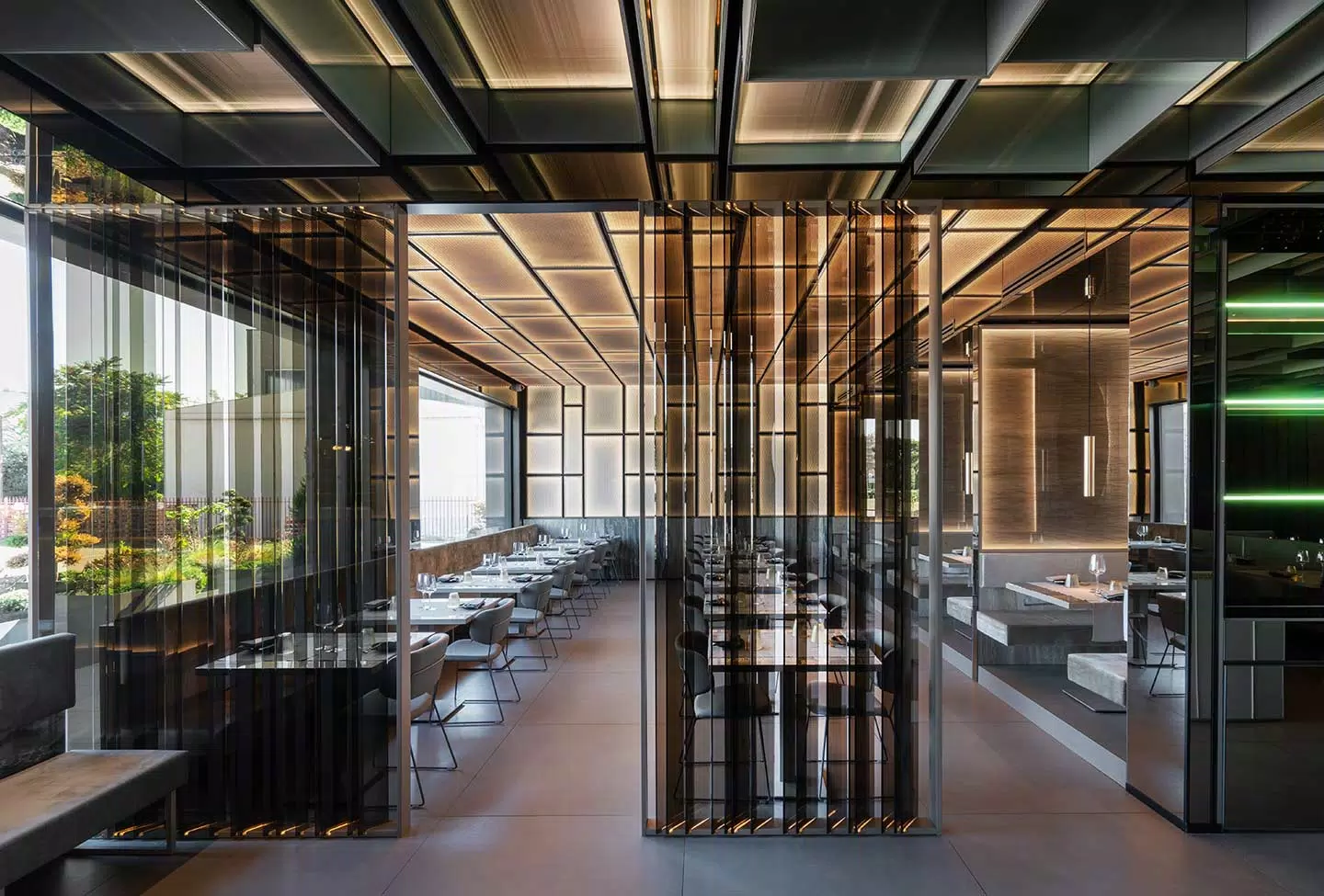
Modernity and elegance combine perfectly in this restaurant specializing in Japanese cuisine in Corbetta, in the province of Milan. For the 650 square meters of internal flooring, the flexible cement-inspired personality of the Studios collection was chosen, in the large Magnum Oversize 120x120cm format (Sand shades).
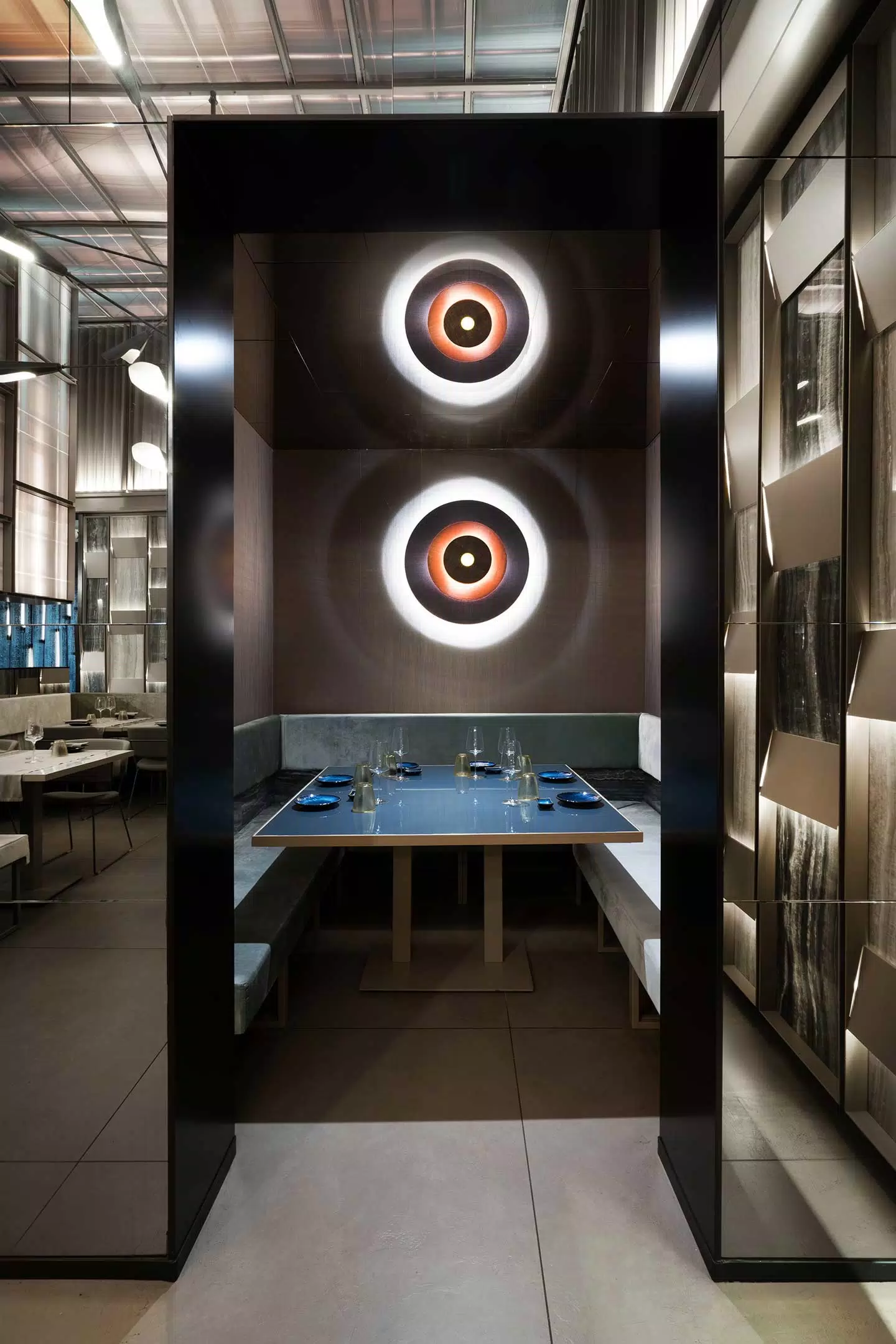
The simple materiality of the collection enhances the setup composed of cubic modules, making the entire project a harmonious interweaving of geometries.
